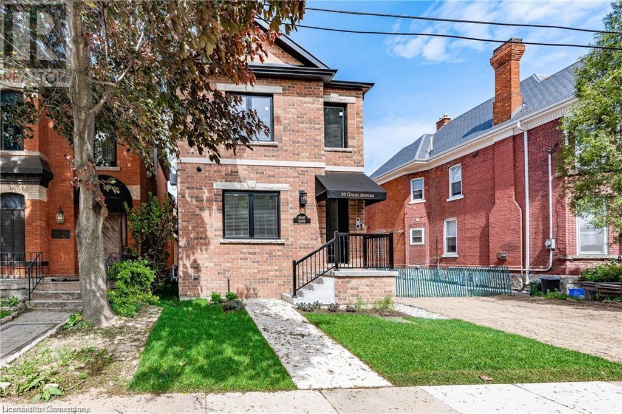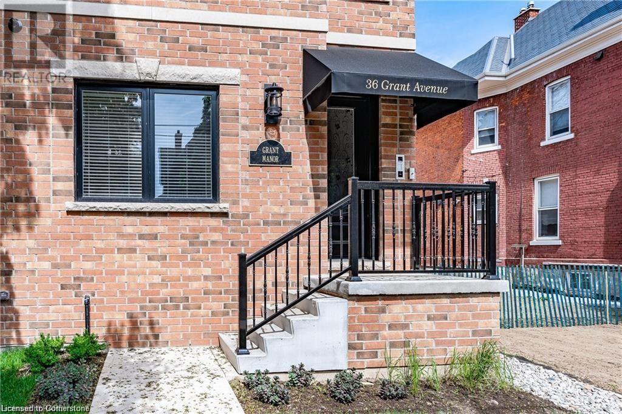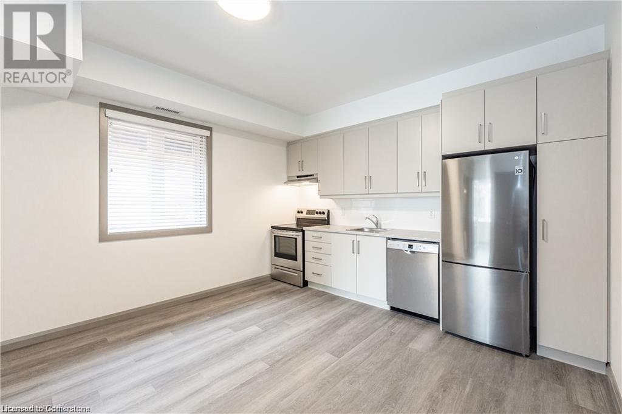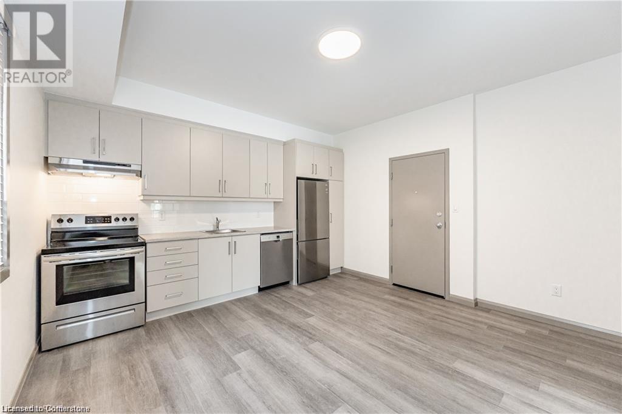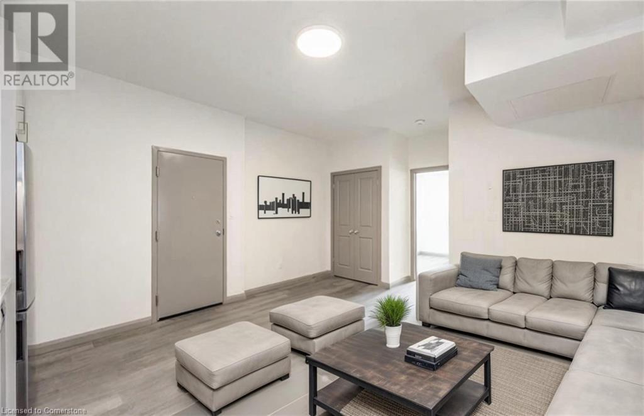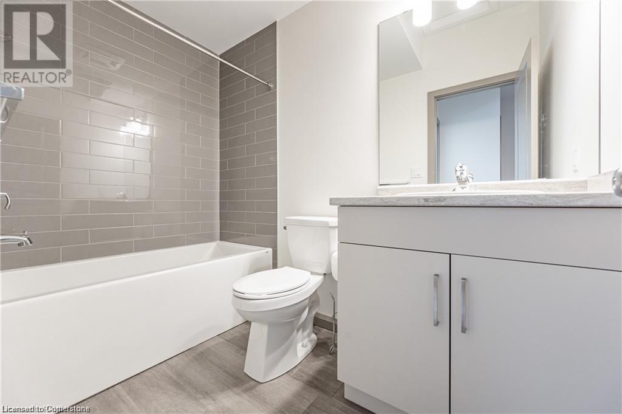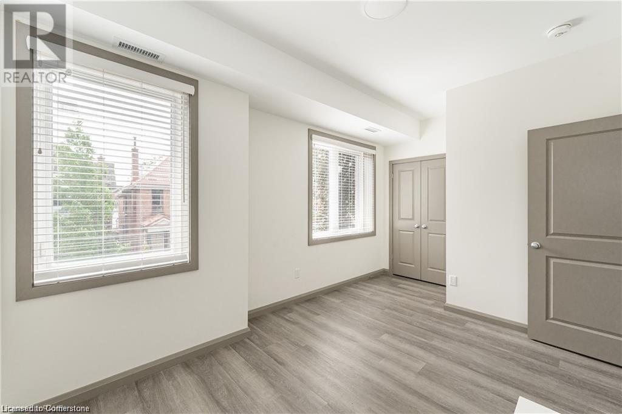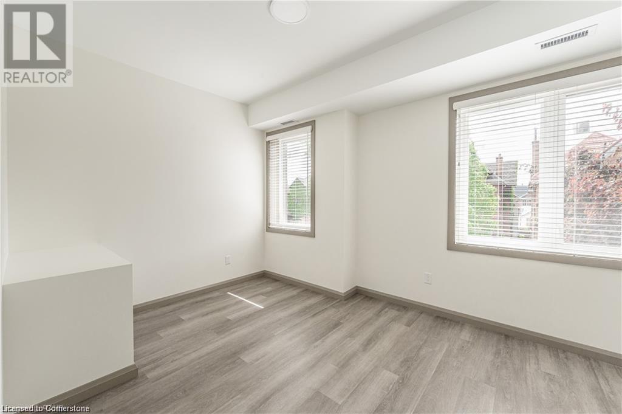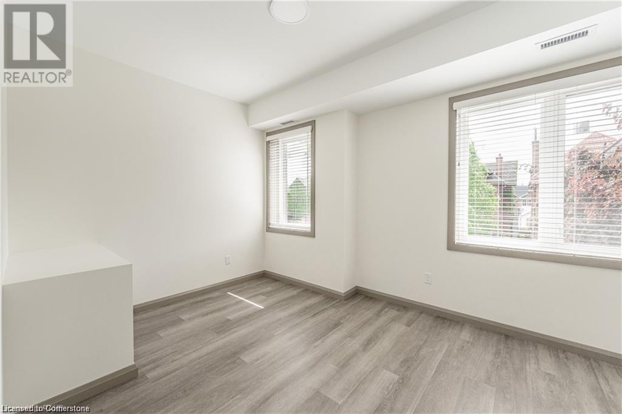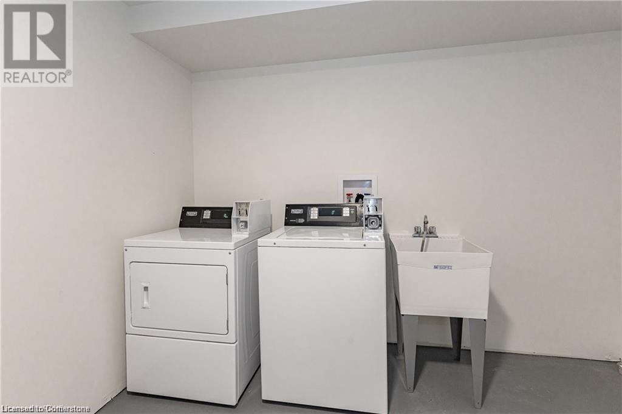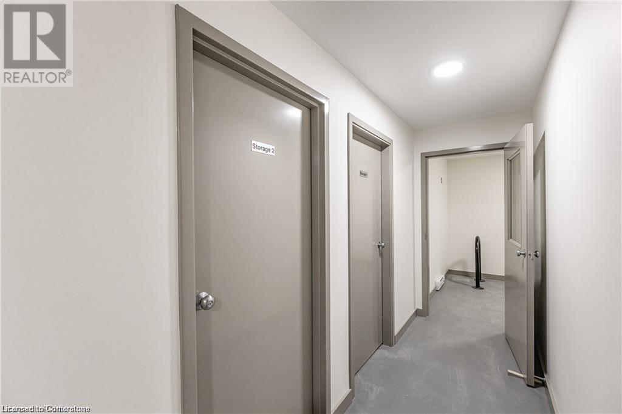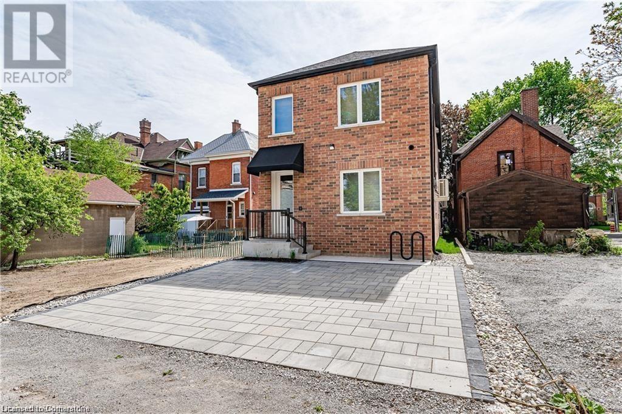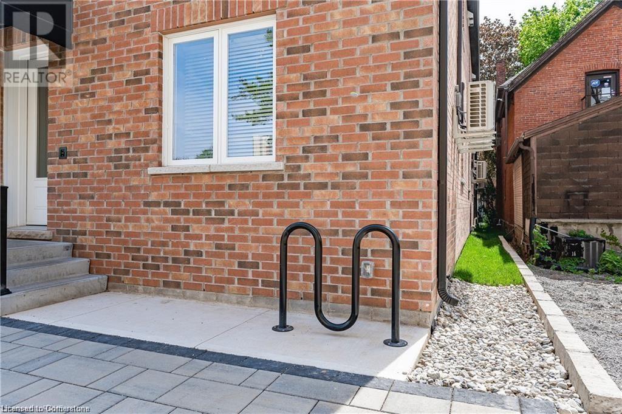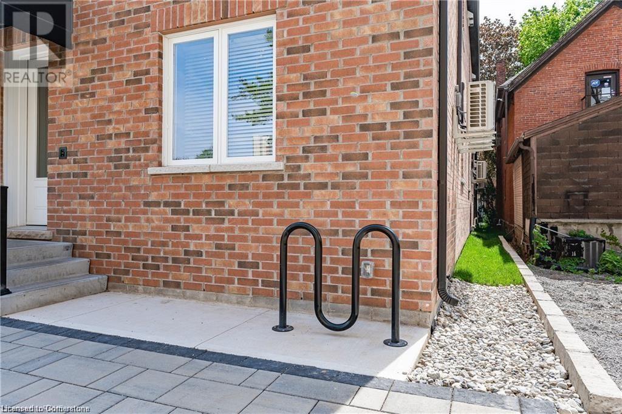36 Grant Avenue Unit# 2a Hamilton, Ontario L8N 2X5
1 Bedroom
1 Bathroom
518 sqft
Central Air Conditioning
Baseboard Heaters, Forced Air
$1,675 MonthlyInsurance
Largest unit in the building! This open concept and bright 1 bedroom, 1 bathroom apartment is available for lease in a beautiful building constructed in 2022! Includes a security system with fob access. Steps to both Main Street E and King St W for an easy commute to McMaster. This apartment has 9 ft ceilings tons of natural light and modern finishes including subway tiled bath, vinyl flooring, and stainless steel appliances. Exclusive parking rental available in the rear driveway. (id:50584)
Property Details
| MLS® Number | 40670629 |
| Property Type | Single Family |
| AmenitiesNearBy | Hospital, Public Transit, Shopping |
| EquipmentType | None |
| Features | Laundry- Coin Operated |
| ParkingSpaceTotal | 1 |
| RentalEquipmentType | None |
Building
| BathroomTotal | 1 |
| BedroomsAboveGround | 1 |
| BedroomsTotal | 1 |
| Appliances | Dishwasher, Refrigerator, Stove |
| BasementType | None |
| ConstructionStyleAttachment | Detached |
| CoolingType | Central Air Conditioning |
| ExteriorFinish | Brick |
| FoundationType | Unknown |
| HeatingType | Baseboard Heaters, Forced Air |
| StoriesTotal | 1 |
| SizeInterior | 518 Sqft |
| Type | House |
| UtilityWater | Municipal Water |
Land
| Acreage | No |
| LandAmenities | Hospital, Public Transit, Shopping |
| Sewer | Municipal Sewage System |
| SizeDepth | 125 Ft |
| SizeFrontage | 25 Ft |
| SizeTotalText | Under 1/2 Acre |
| ZoningDescription | Toc1 |
Rooms
| Level | Type | Length | Width | Dimensions |
|---|---|---|---|---|
| Main Level | 4pc Bathroom | 5'0'' x 7'7'' | ||
| Main Level | Primary Bedroom | 13'6'' x 10'0'' | ||
| Main Level | Living Room | 12'11'' x 11'2'' | ||
| Main Level | Kitchen | 5'2'' x 12'11'' |
https://www.realtor.ca/real-estate/27593244/36-grant-avenue-unit-2a-hamilton

Brooke Hicks
Broker
(905) 617-8889
(905) 639-1683
Broker
(905) 617-8889
(905) 639-1683


