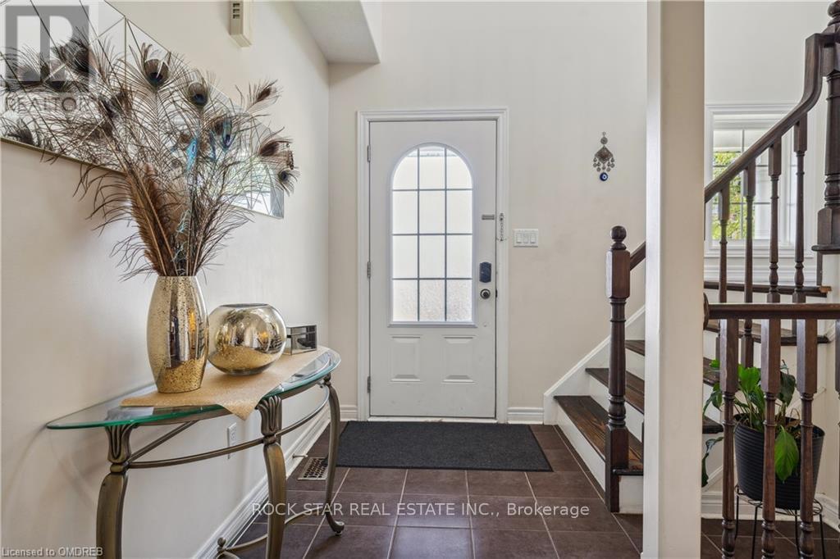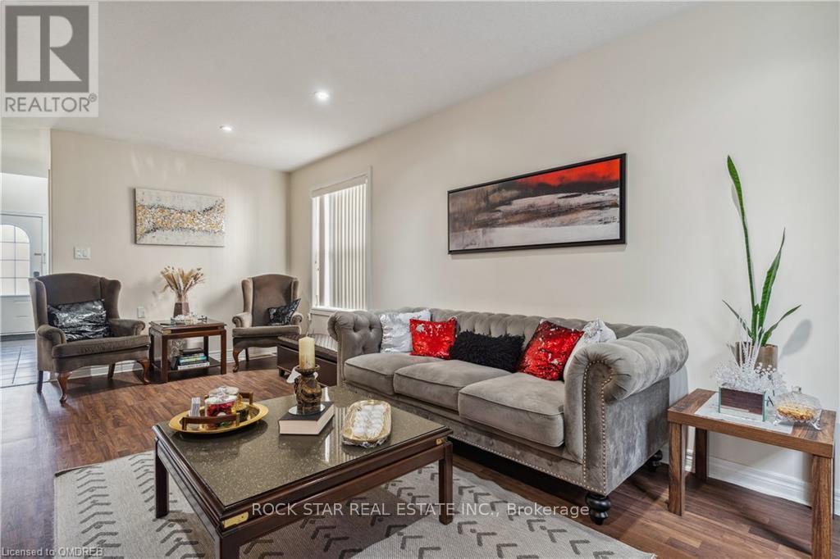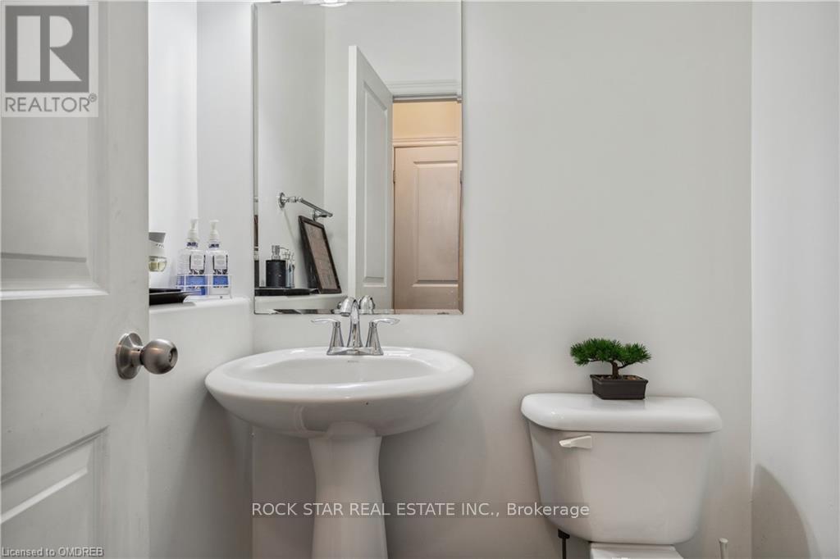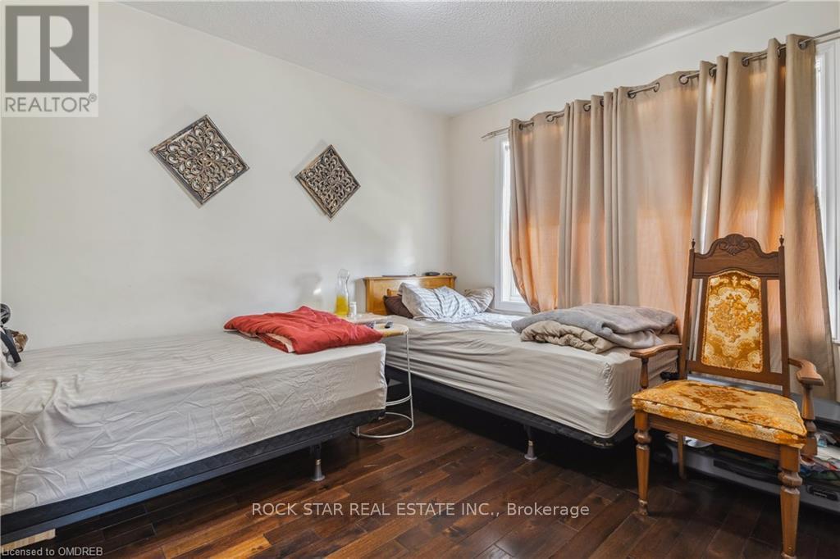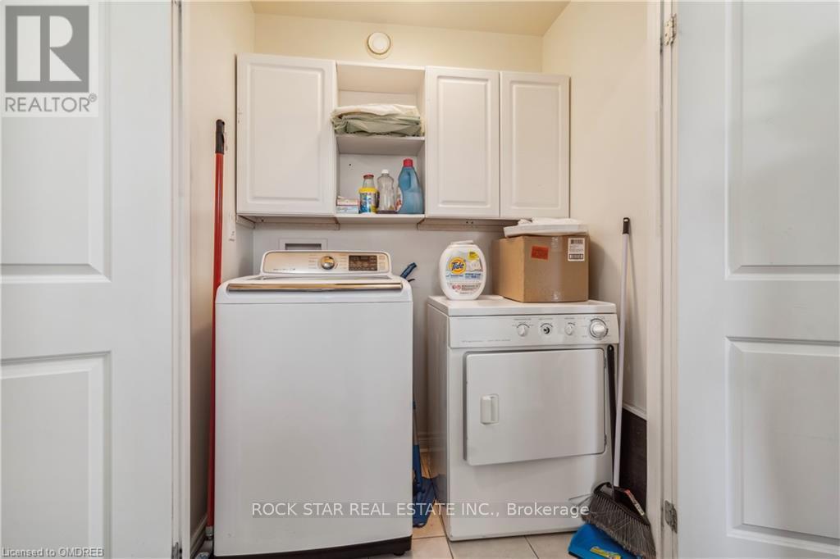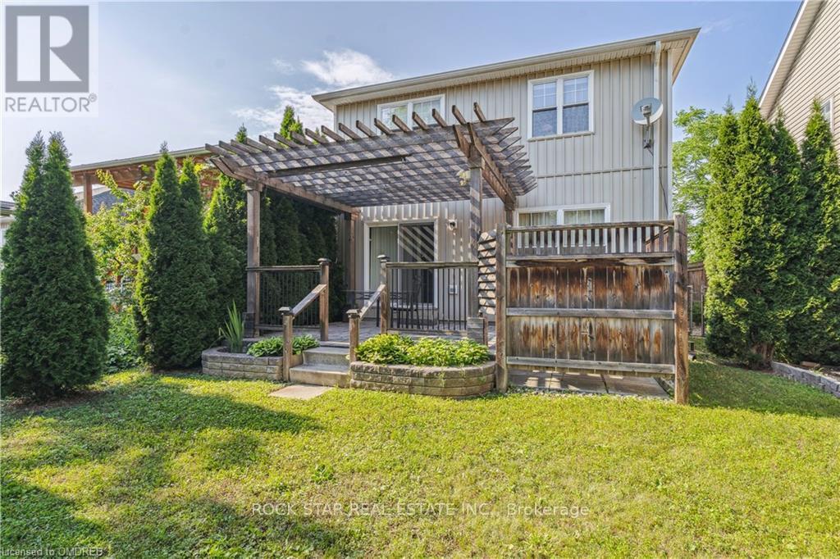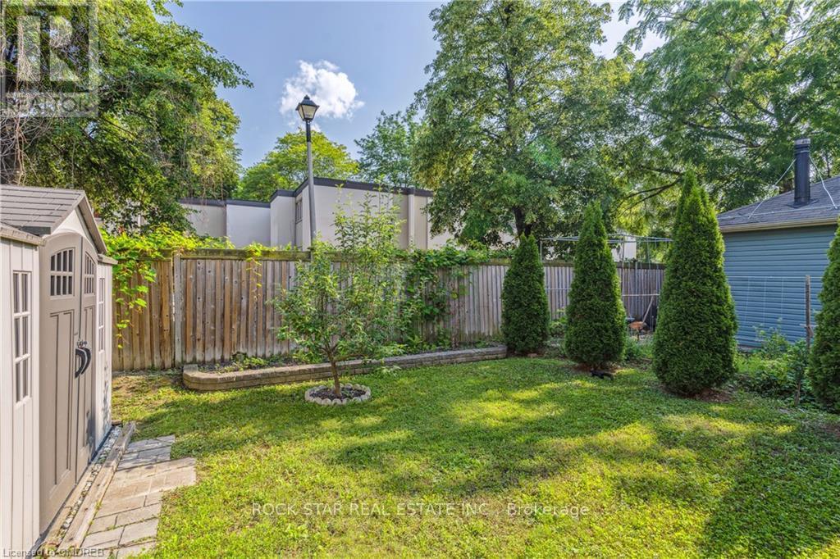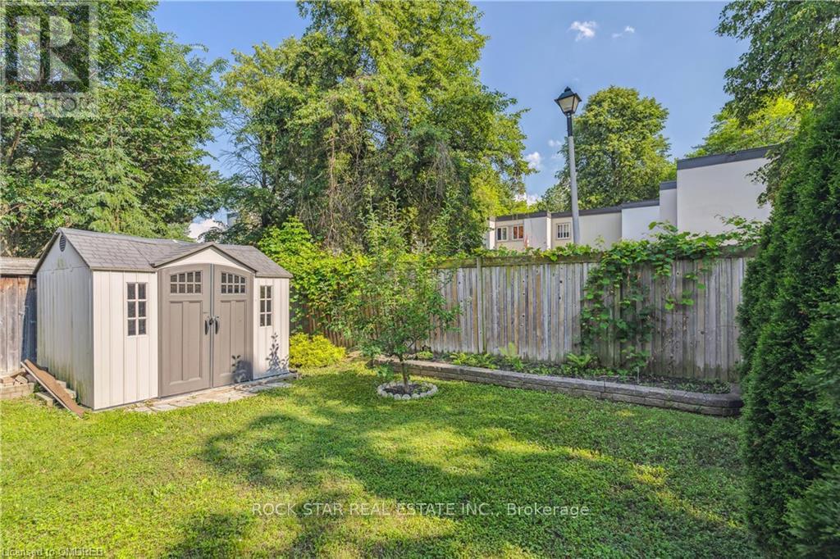36 Chicory Crescent St. Catharines, Ontario L2R 6K7
$678,800
Welcome To The Heart Of St. Catharines, Where Charm & Convenience Come Together In This Cozy Detached Two-Storey Home. Boasting 3+1 Bedrooms & 4 Bathrooms, This Home Offers An Open Concept Layout With A Well Appointed Kitchen With Adjacent Living & Dining Spaces Flooded With Tons Of Natural Light. The Primary Bedroom Retreat Is Complete With An Ensuite A Spacious Walk-In Closet. This Private Oasis Offers A Serene Escape From The Hustle & Bustle Of Daily Life, Providing The Perfect Setting For Relaxation & Rejuvenation. The Finished Basement Adds Additional Living Space, Ideal For A Home Theatre, Recreation Room, Or Home Office. The Large Backyard Features A Cedar Deck & Pergola Creating An Outdoor Sanctuary. Situated In A Prime Location, This Home Offers Easy Access To A Plethora Of Amenities, Including Shops, Restaurants, Parks, & Schools. Commuting Is A Breeze With Convenient Access To Major Highways & Public Transportation. (id:50584)
Property Details
| MLS® Number | X9510982 |
| Property Type | Single Family |
| AmenitiesNearBy | Place Of Worship, Park, Public Transit |
| ParkingSpaceTotal | 2 |
Building
| BathroomTotal | 4 |
| BedroomsAboveGround | 3 |
| BedroomsBelowGround | 1 |
| BedroomsTotal | 4 |
| Appliances | Dishwasher, Dryer, Refrigerator, Stove, Washer |
| BasementDevelopment | Finished |
| BasementType | N/a (finished) |
| ConstructionStyleAttachment | Detached |
| CoolingType | Central Air Conditioning |
| ExteriorFinish | Vinyl Siding |
| FoundationType | Poured Concrete |
| HalfBathTotal | 1 |
| HeatingFuel | Natural Gas |
| HeatingType | Forced Air |
| StoriesTotal | 2 |
| SizeInterior | 1499.9875 - 1999.983 Sqft |
| Type | House |
| UtilityWater | Municipal Water |
Parking
| Attached Garage |
Land
| Acreage | No |
| LandAmenities | Place Of Worship, Park, Public Transit |
| Sewer | Sanitary Sewer |
| SizeDepth | 100 Ft ,10 In |
| SizeFrontage | 31 Ft ,10 In |
| SizeIrregular | 31.9 X 100.9 Ft |
| SizeTotalText | 31.9 X 100.9 Ft|under 1/2 Acre |
| ZoningDescription | R2 |
Rooms
| Level | Type | Length | Width | Dimensions |
|---|---|---|---|---|
| Second Level | Primary Bedroom | 4.24 m | 3.66 m | 4.24 m x 3.66 m |
| Second Level | Bedroom 2 | 4.27 m | 3.12 m | 4.27 m x 3.12 m |
| Second Level | Bedroom 3 | 3.51 m | 3.05 m | 3.51 m x 3.05 m |
| Second Level | Bathroom | Measurements not available | ||
| Second Level | Bathroom | Measurements not available | ||
| Basement | Office | 4.88 m | 1.52 m | 4.88 m x 1.52 m |
| Basement | Bathroom | Measurements not available | ||
| Basement | Bedroom | 5.18 m | 5.18 m | 5.18 m x 5.18 m |
| Main Level | Kitchen | 3.2 m | 2.44 m | 3.2 m x 2.44 m |
| Main Level | Living Room | 6.35 m | 3.61 m | 6.35 m x 3.61 m |
| Main Level | Dining Room | 3.2 m | 3.12 m | 3.2 m x 3.12 m |
| Main Level | Bathroom | Measurements not available |
https://www.realtor.ca/real-estate/27581386/36-chicory-crescent-st-catharines
Salesperson
(905) 361-9098






