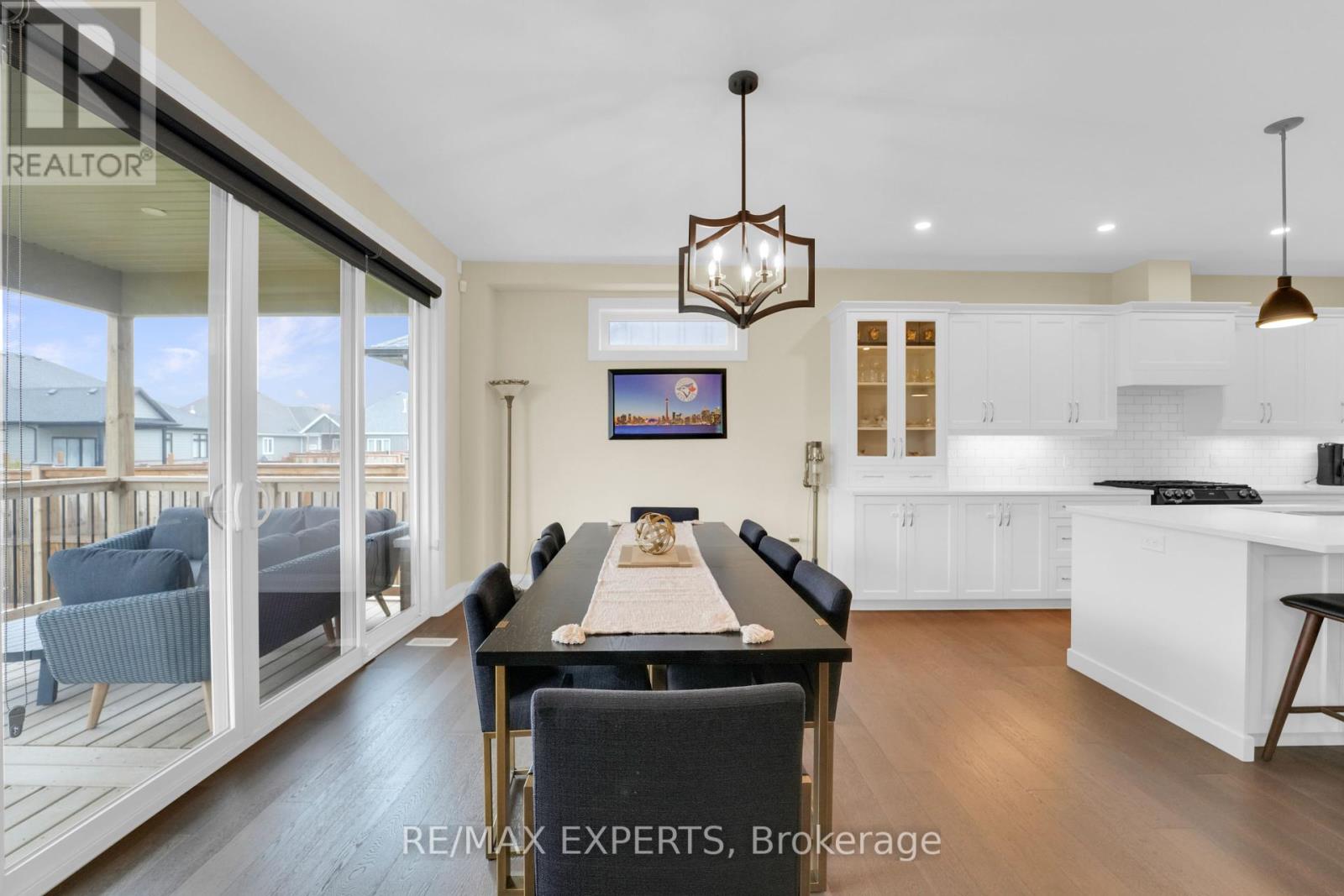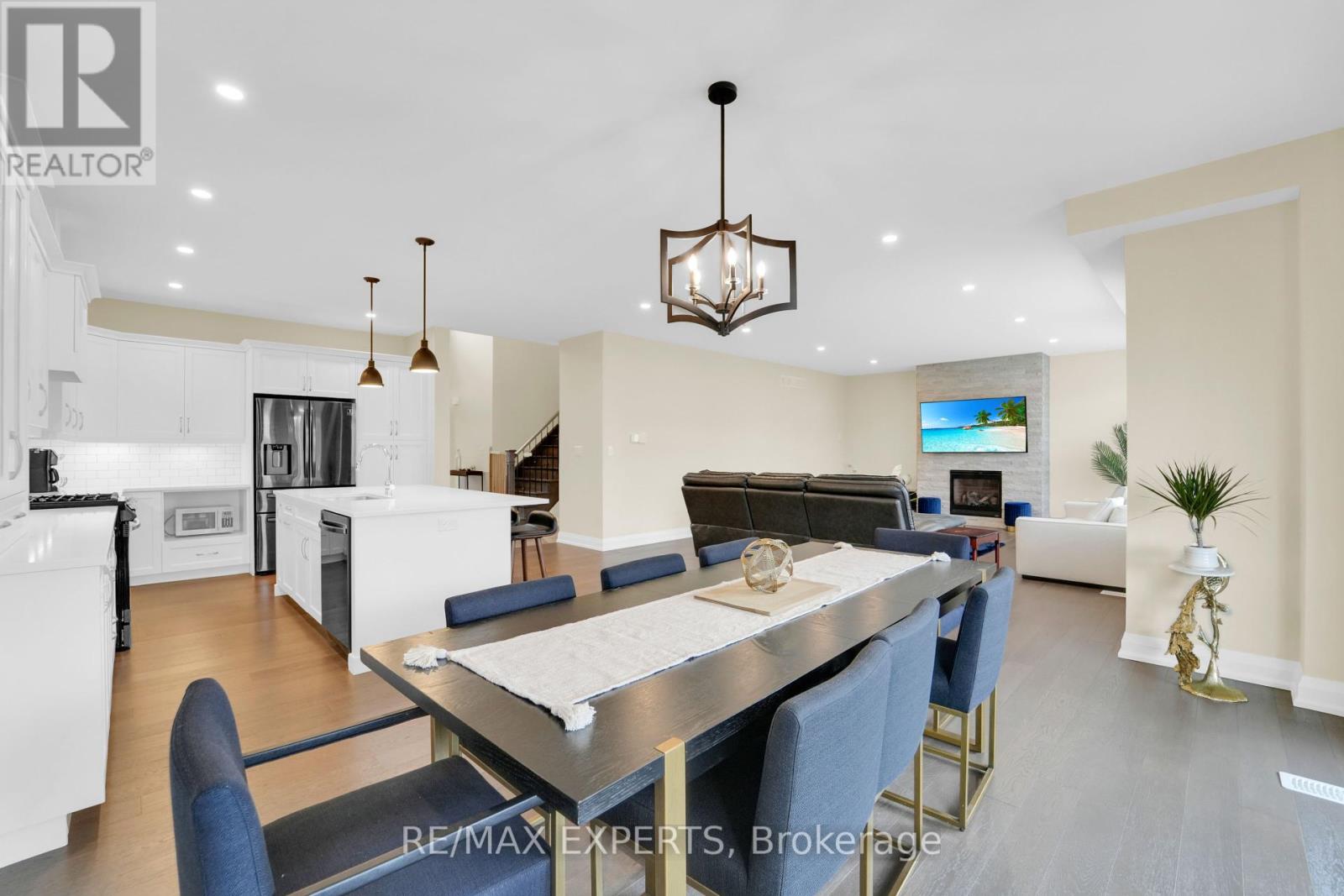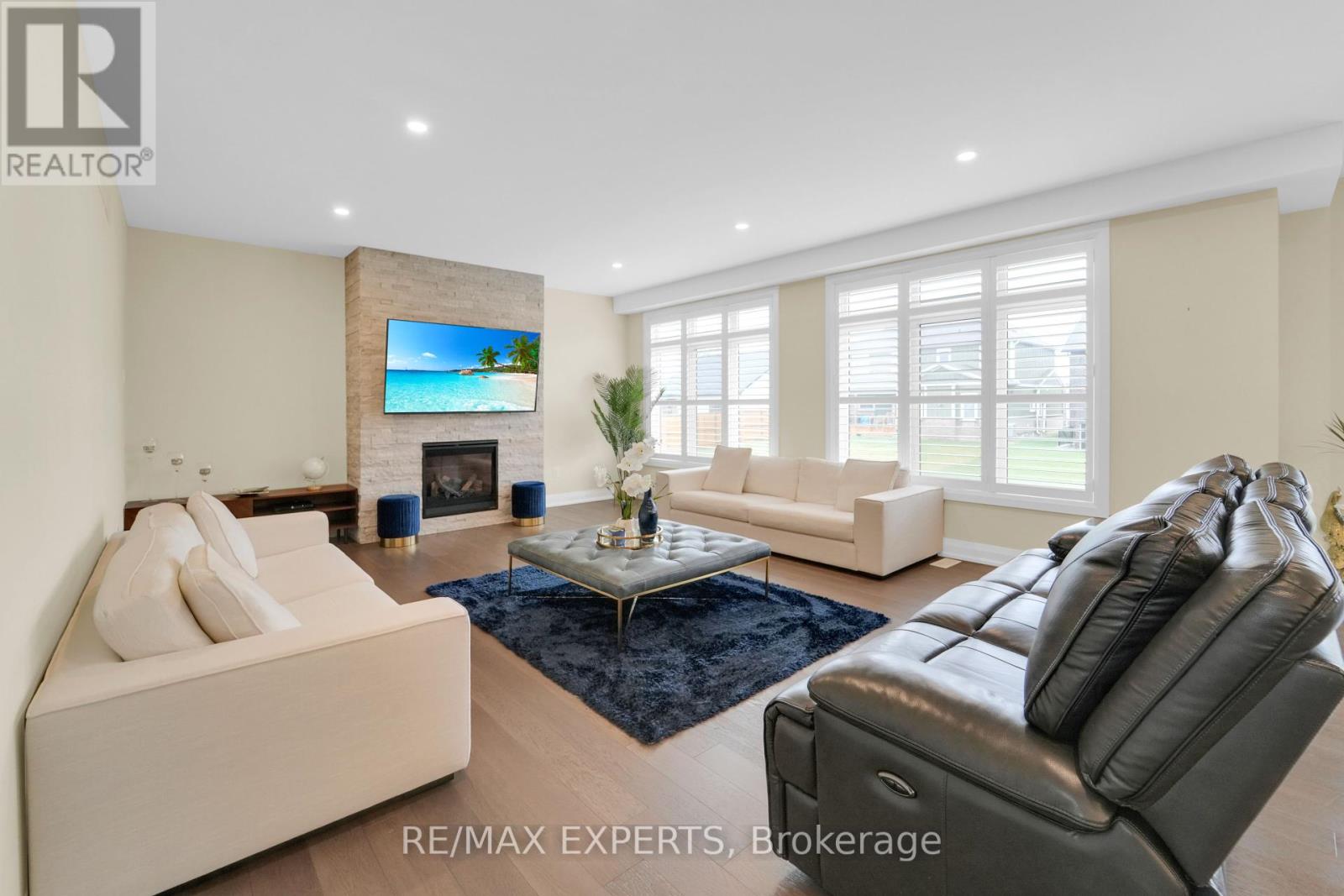3597 Canfield Crescent Fort Erie, Ontario L0S 1S0
$999,400
This Statement-Piece Detached Boasts A Stunning Kitchen, Custom Centre Island, Regal Look Over, Open-Concept Living Spaces Complete With 9' Ceilings, Gorgeous Accent Wall, And In Ground Sprinkler System. Exquisite Features & Finishes Throughout The Property Create A Rich Tapestry Of Style & Sophistication! Situated In The Highly Coveted Black Creek Neighbourhood, The Property Is A Commuters Paradise, Minutes To Lake Erie, The QEW, Hospital, Shopping, Walking Trails, And Many Esteemed Local Schools. This Property Must Be Seen! **** EXTRAS **** Poured Concrete Driveway & Walkways, Oversized Sliding Patio Doors Leading To Covered Deck, Custom Shutters Throughout, Pre-Wired For Electric Car Charger, And Much More! (id:50584)
Property Details
| MLS® Number | X9299829 |
| Property Type | Single Family |
| Neigbourhood | Douglastown |
| AmenitiesNearBy | Hospital, Schools, Public Transit |
| CommunityFeatures | Community Centre, School Bus |
| Features | Lighting, Paved Yard |
| ParkingSpaceTotal | 6 |
| Structure | Deck, Porch |
Building
| BathroomTotal | 4 |
| BedroomsAboveGround | 4 |
| BedroomsTotal | 4 |
| Appliances | Dishwasher, Dryer, Range, Refrigerator, Stove, Washer, Window Coverings |
| BasementType | Full |
| ConstructionStyleAttachment | Detached |
| CoolingType | Central Air Conditioning |
| ExteriorFinish | Brick, Stucco |
| FireplacePresent | Yes |
| FlooringType | Hardwood |
| FoundationType | Poured Concrete |
| HalfBathTotal | 1 |
| HeatingFuel | Natural Gas |
| HeatingType | Forced Air |
| StoriesTotal | 2 |
| SizeInterior | 2499.9795 - 2999.975 Sqft |
| Type | House |
| UtilityWater | Municipal Water |
Parking
| Garage |
Land
| Acreage | No |
| LandAmenities | Hospital, Schools, Public Transit |
| LandscapeFeatures | Landscaped, Lawn Sprinkler |
| Sewer | Sanitary Sewer |
| SizeDepth | 120 Ft |
| SizeFrontage | 55 Ft |
| SizeIrregular | 55 X 120 Ft |
| SizeTotalText | 55 X 120 Ft |
Rooms
| Level | Type | Length | Width | Dimensions |
|---|---|---|---|---|
| Second Level | Primary Bedroom | 4.36 m | 4.9 m | 4.36 m x 4.9 m |
| Second Level | Bedroom 2 | 3.41 m | 4.76 m | 3.41 m x 4.76 m |
| Second Level | Bedroom 3 | 3.38 m | 4.9 m | 3.38 m x 4.9 m |
| Second Level | Bedroom 4 | 3.38 m | 4.3 m | 3.38 m x 4.3 m |
| Main Level | Living Room | 6.25 m | 4.9 m | 6.25 m x 4.9 m |
| Main Level | Kitchen | 5.03 m | 4.9 m | 5.03 m x 4.9 m |
| Main Level | Dining Room | 5.03 m | 2.78 m | 5.03 m x 2.78 m |
| Main Level | Office | 3.35 m | 3.87 m | 3.35 m x 3.87 m |
https://www.realtor.ca/real-estate/27366828/3597-canfield-crescent-fort-erie
Salesperson
(647) 274-4172
www.tejsinghhomes.com
www.facebook.com/tejsinghhomes/
www.linkedin.com/profile/view?id=AAIAAA_Tkl4BwiiUgsDTPabi0ocCF6i4X4VfAlE&trk=nav_responsive_



































