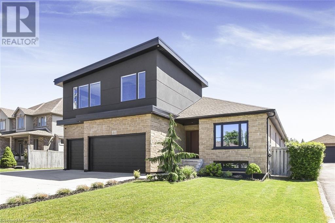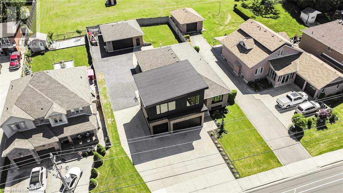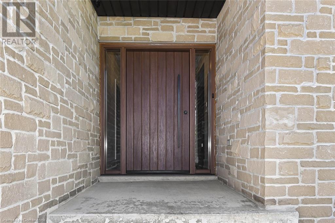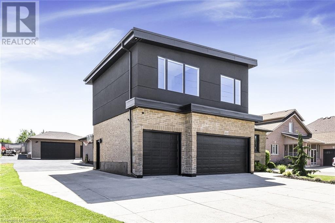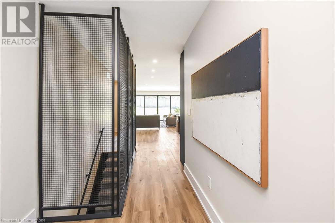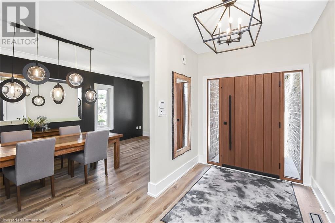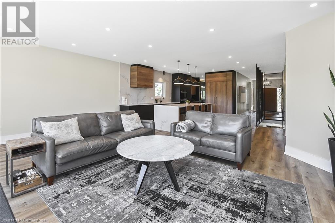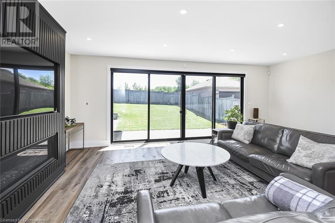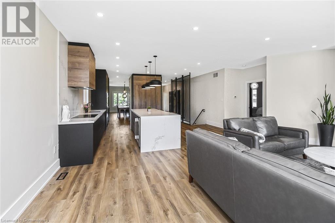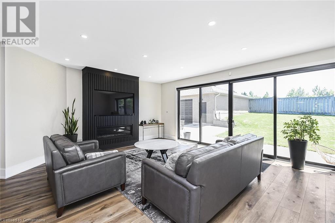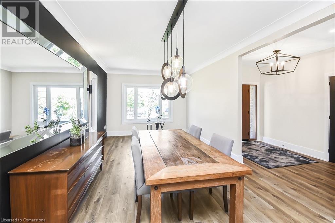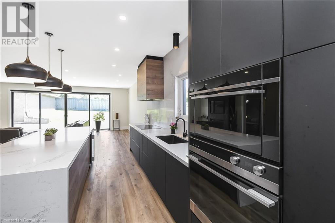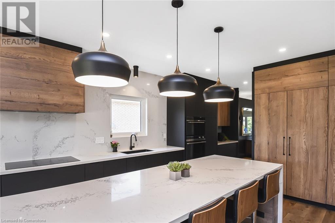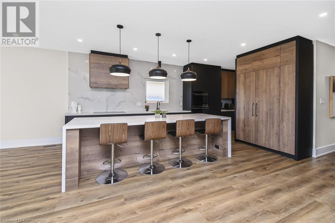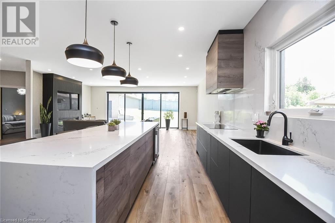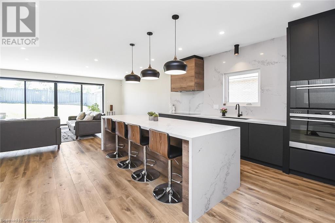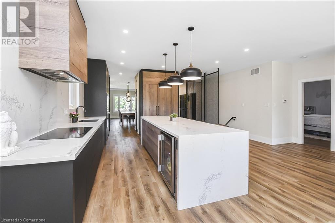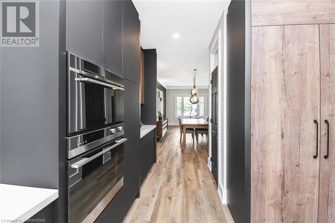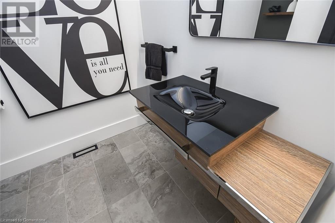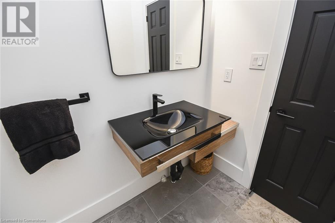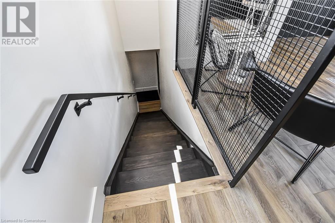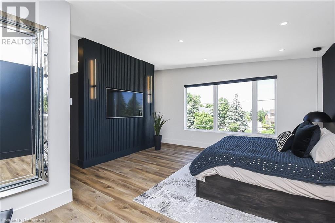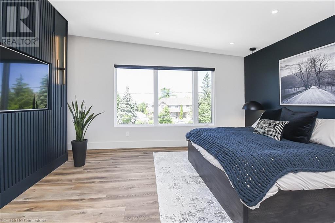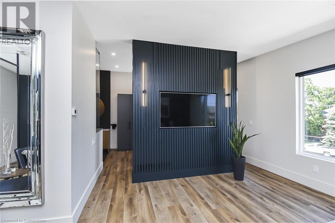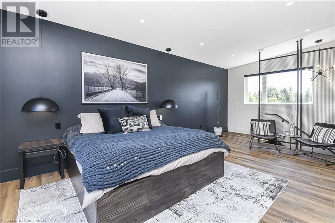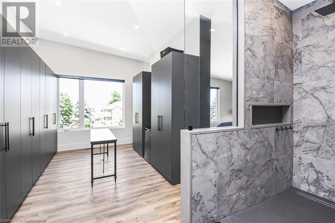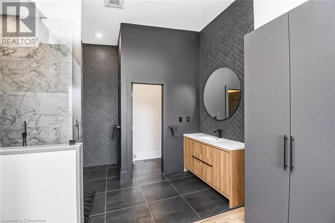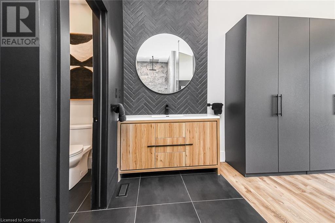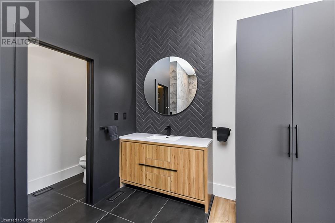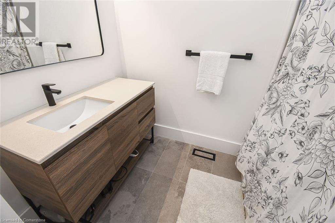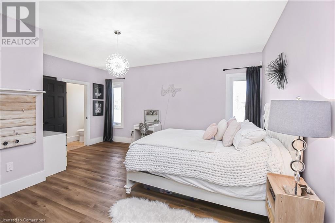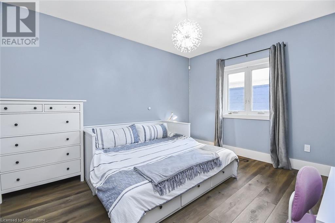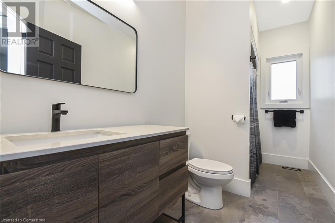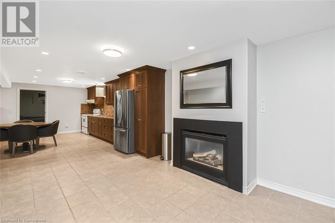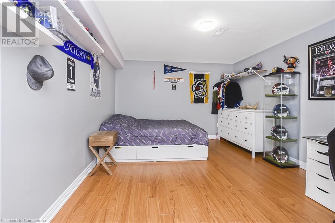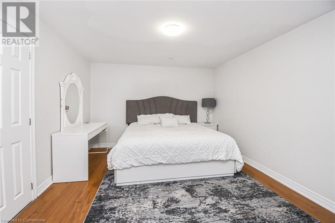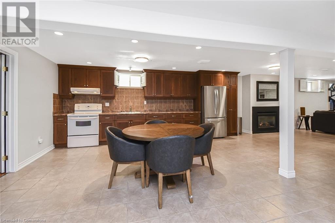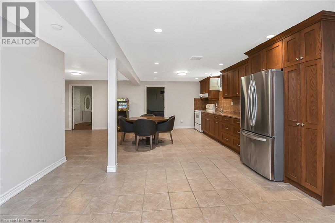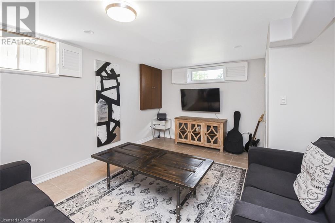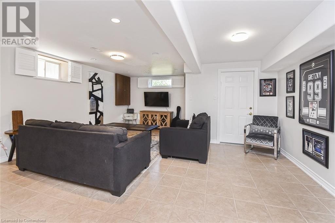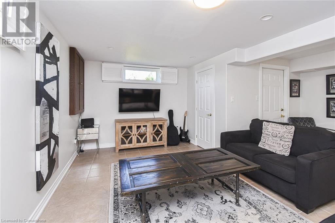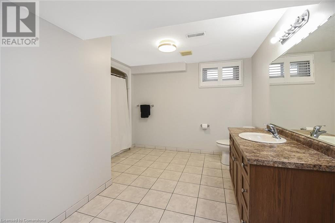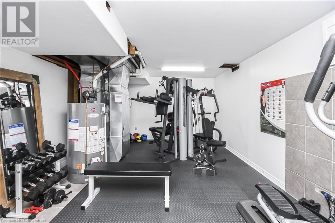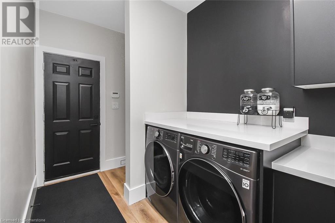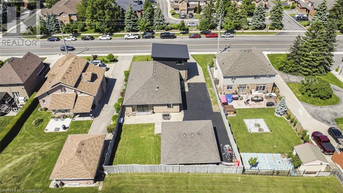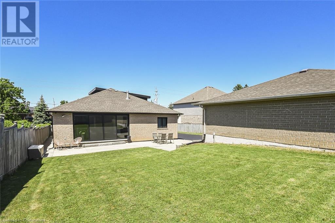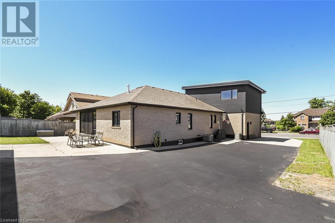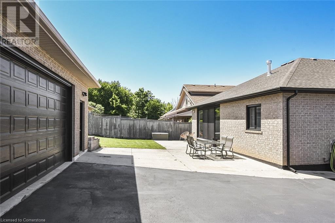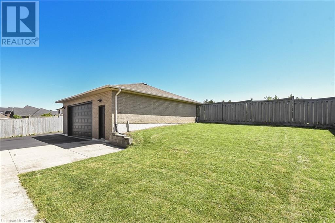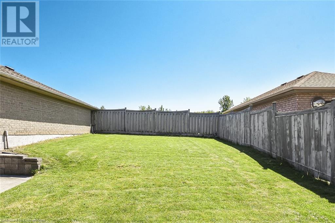353 Highland Road W Hamilton, Ontario L8J 2S2
$1,469,000
This completely renovated (2021) 3+2 bungaloft located on Stoney Creek mountain with 4900sf of living space including potential in-law with 2 guest rooms. The concrete driveway holds 6 cars with an attached 3 car garage along with inside entry and an additional detached 28x28 garage in the rear that’s perfect for many uses. The main floor features include an imposing 42’ front door, 9 ft ceilings, high end 9-inch vinyl plank flooring, 7.5inch wood trim, a custom kitchen with 6 fisher paykel appliances with panel ready fridge and dishwasher along with quartz countertops. The main floor also includes 2 great sized bedrooms, 3 bathrooms, as well as a 16 ft patio door to the backyard. The combined living and dining is at the front of the house along with the family room and a gas fireplace to the rear. The permitted second floor loft that was added in 2021, boosts 711 sf master suite that is simply gorgeous. Features include an oak staircase, 9-inch vinyl plank flooring, huge windows with lots of natural light, custom his and hers closets with built in drawers and an iron railing, a curbless 3-piece bath and backlit mirrors plus much more. The basement walk up to garage has 4 storage rooms, a full kitchen and a 4- piece bath. This amazing property has 2 furnaces 2 ac’s, pot lights and custom lighting throughout. A barbecue gas hookup as well as an alarm and surveillance camera. This property will not disappoint. (id:50584)
Property Details
| MLS® Number | 40669562 |
| Property Type | Single Family |
| Neigbourhood | Heritage Green |
| AmenitiesNearBy | Public Transit |
| CommunicationType | High Speed Internet |
| CommunityFeatures | School Bus |
| EquipmentType | Water Heater |
| Features | Automatic Garage Door Opener |
| ParkingSpaceTotal | 11 |
| RentalEquipmentType | Water Heater |
| Structure | Workshop, Shed |
Building
| BathroomTotal | 5 |
| BedroomsAboveGround | 3 |
| BedroomsTotal | 3 |
| ArchitecturalStyle | Bungalow |
| BasementDevelopment | Finished |
| BasementType | Full (finished) |
| ConstructedDate | 2004 |
| ConstructionStyleAttachment | Detached |
| CoolingType | Central Air Conditioning |
| ExteriorFinish | Brick, Stucco |
| FoundationType | Block |
| HeatingType | Forced Air |
| StoriesTotal | 1 |
| SizeInterior | 4774 Sqft |
| Type | House |
| UtilityWater | Municipal Water |
Parking
| Attached Garage |
Land
| AccessType | Road Access, Highway Access |
| Acreage | No |
| LandAmenities | Public Transit |
| Sewer | Municipal Sewage System |
| SizeDepth | 151 Ft |
| SizeFrontage | 74 Ft |
| SizeTotalText | Under 1/2 Acre |
| ZoningDescription | Residential |
Rooms
| Level | Type | Length | Width | Dimensions |
|---|---|---|---|---|
| Second Level | Primary Bedroom | 23'4'' x 28'0'' | ||
| Second Level | 3pc Bathroom | Measurements not available | ||
| Lower Level | 3pc Bathroom | 12'9'' x 12'2'' | ||
| Lower Level | Storage | Measurements not available | ||
| Lower Level | Storage | Measurements not available | ||
| Lower Level | Storage | 11'2'' x 14'8'' | ||
| Lower Level | Recreation Room | 23'2'' x 45'11'' | ||
| Main Level | 4pc Bathroom | Measurements not available | ||
| Main Level | 3pc Bathroom | Measurements not available | ||
| Main Level | 4pc Bathroom | Measurements not available | ||
| Main Level | Bedroom | 11'3'' x 17'1'' | ||
| Main Level | Bedroom | 13'11'' x 16'8'' | ||
| Main Level | Family Room | 25'0'' x 17'1'' | ||
| Main Level | Kitchen | 11'3'' x 16'8'' | ||
| Main Level | Living Room | 11'4'' x 12'4'' | ||
| Main Level | Dining Room | 11'4'' x 11'5'' |
Utilities
| Natural Gas | Available |
https://www.realtor.ca/real-estate/27587305/353-highland-road-w-hamilton

Salesperson
(905) 522-1110


