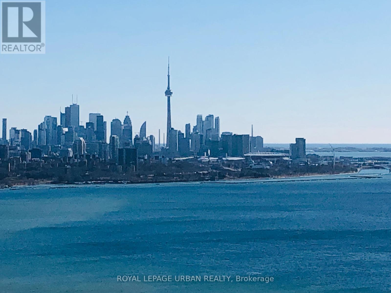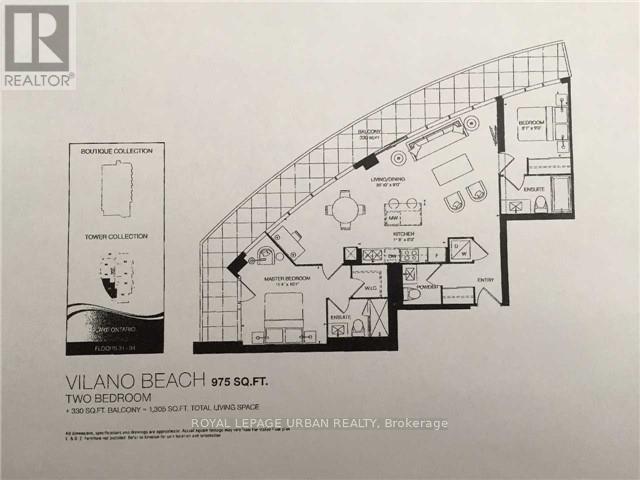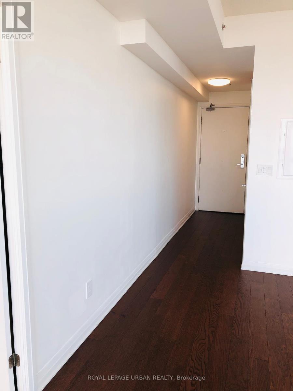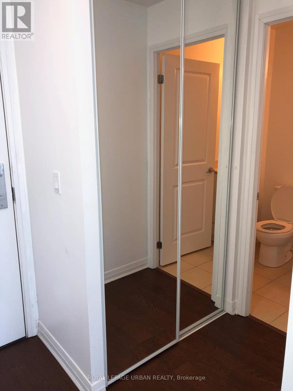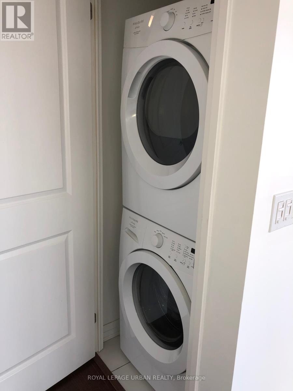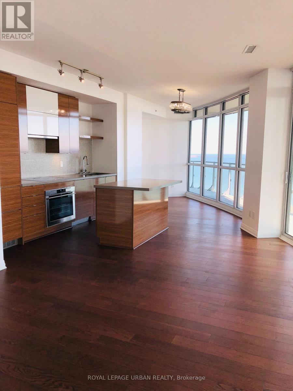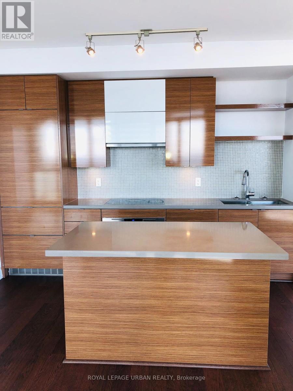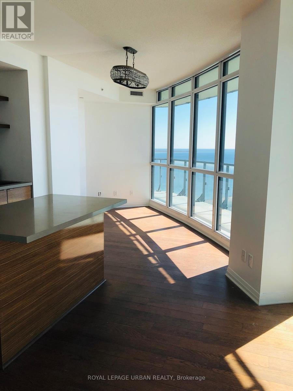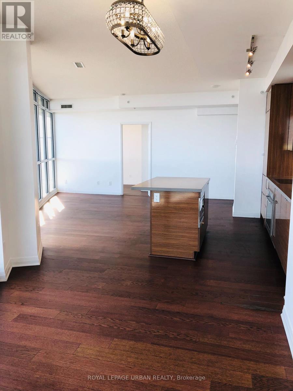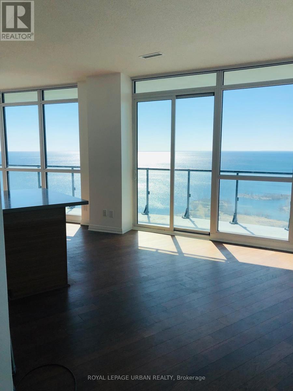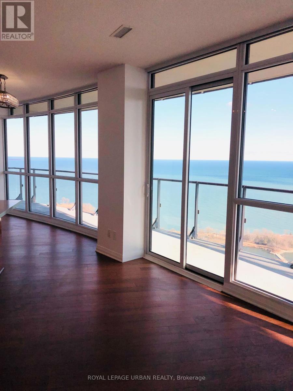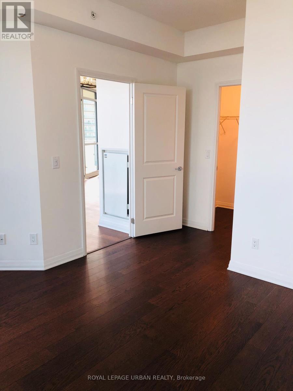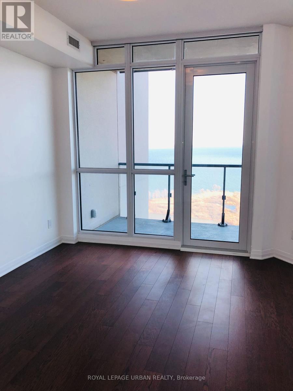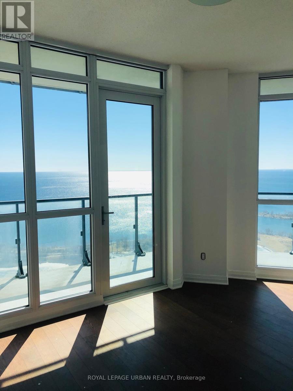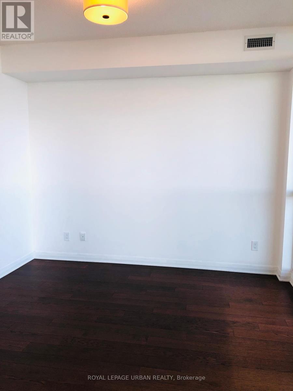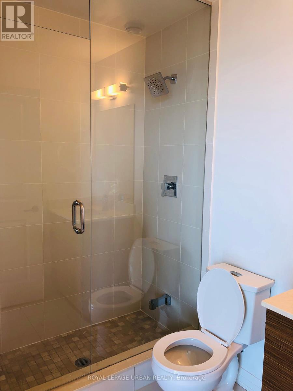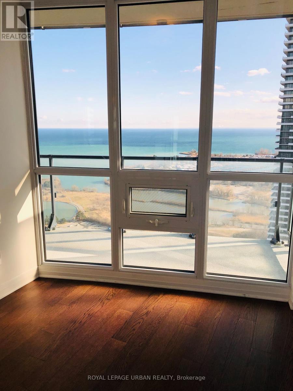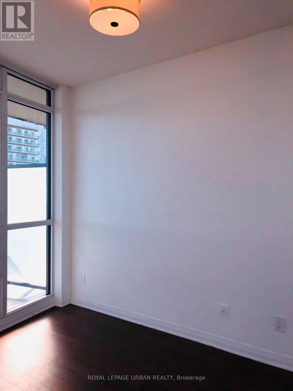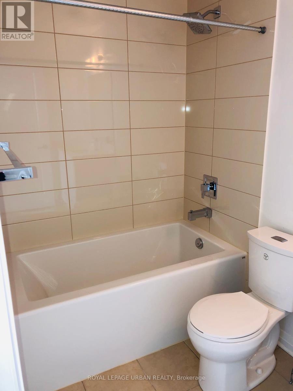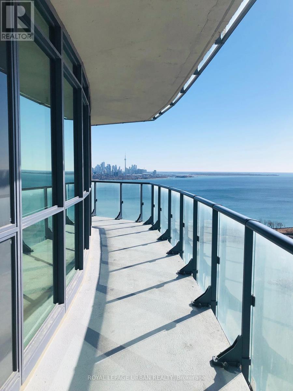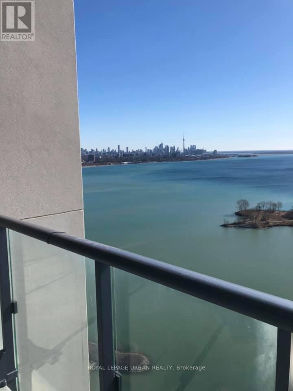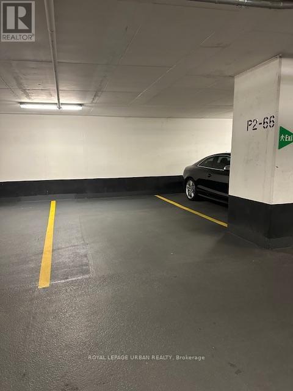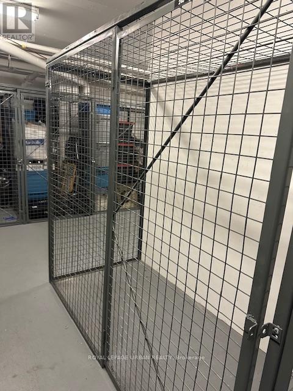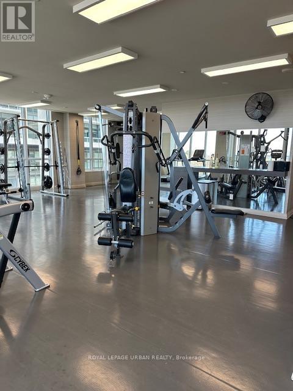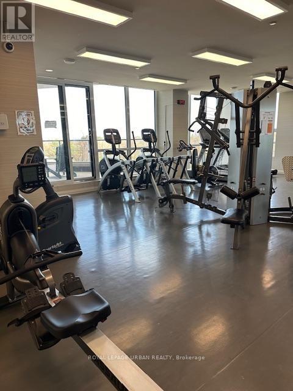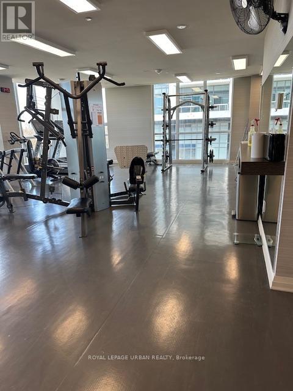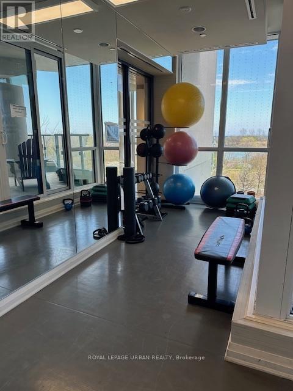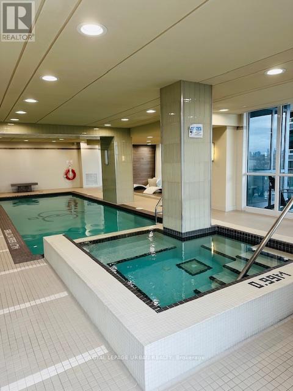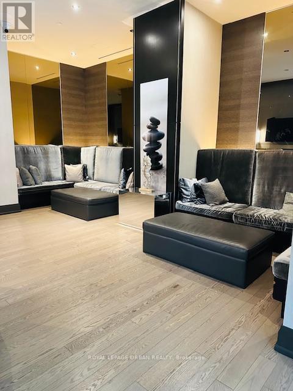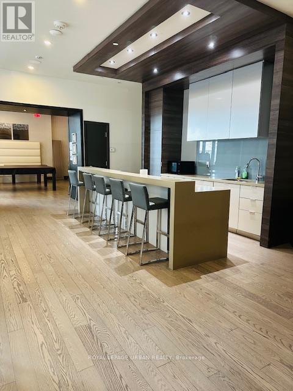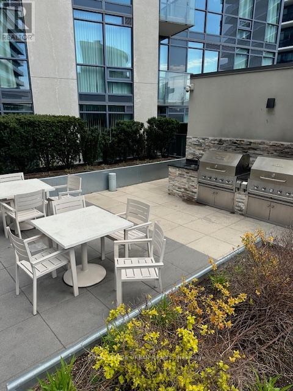3504 - 59 Annie Craig Drive Toronto, Ontario M8V 0C4
$4,000 Monthly
Luxury Living on the 35th floor at the Ocean Club with UNOBSTRUCTED CLEAR WATER & CITY VIEWS! Stunning and Spacious 975 sq. ft unit w/ 2 Bedrms and 2.5 Bathrms w/ floor to ceiling window - clear water views from every room! BRIGHT South exposure + Roll down blinds, engineered flooring throughout and 330 sq. ft. wrap around Balcony. Kitchen is equipped w/ large island, integrated appliances, lots of storage, combined with the livingrm and diningrm w/ CLEAR South views of the water. Primary Bedrm has a large walk-in closet, 3 pc ensuite with w/o Balcony and unobstructed views. Second Bedrm has a 4 pc ensuite, mirrored double closets and unobstructed South views of the water & city. Freshly painted including closets and professionally cleaned throughout. Convenient Area - Minutes from the Gardiner, Humber Bay Shores Park & Trails, lots of Restaurants, Walk out to the Lake, Cafe's, Bike/Walking path, hospital, grocery stores and day to day shopping. **** EXTRAS **** 24 Hr Concierge, Indoor Pool, Gym, Sauna, Games Room, Rooftop Deck, Guest Suites, Visitor Parking, Media Room, Bike Storage, BBQ Permitted, Rec Room, Party Room & Meeting Room *Pet Restriction* (id:50584)
Property Details
| MLS® Number | W8306440 |
| Property Type | Single Family |
| Community Name | Mimico |
| Amenities Near By | Marina, Park, Public Transit |
| Community Features | Pet Restrictions |
| Features | Balcony, In Suite Laundry |
| Parking Space Total | 1 |
| Pool Type | Indoor Pool |
| View Type | View, Lake View, View Of Water |
| Water Front Type | Waterfront |
Building
| Bathroom Total | 3 |
| Bedrooms Above Ground | 2 |
| Bedrooms Below Ground | 1 |
| Bedrooms Total | 3 |
| Amenities | Exercise Centre, Security/concierge, Visitor Parking, Sauna, Storage - Locker, Separate Heating Controls |
| Appliances | Oven - Built-in, Dishwasher, Freezer, Hood Fan, Microwave, Oven, Refrigerator, Stove, Washer |
| Cooling Type | Central Air Conditioning |
| Exterior Finish | Concrete |
| Fire Protection | Controlled Entry |
| Foundation Type | Concrete |
| Heating Fuel | Natural Gas |
| Heating Type | Forced Air |
| Type | Apartment |
Parking
| Underground |
Land
| Acreage | No |
| Land Amenities | Marina, Park, Public Transit |
| Landscape Features | Landscaped |
| Surface Water | Lake/pond |
Rooms
| Level | Type | Length | Width | Dimensions |
|---|---|---|---|---|
| Main Level | Living Room | 20.11 m | 8.99 m | 20.11 m x 8.99 m |
| Main Level | Dining Room | 20.11 m | 8.99 m | 20.11 m x 8.99 m |
| Main Level | Kitchen | 11.81 m | 8 m | 11.81 m x 8 m |
| Main Level | Primary Bedroom | 11.48 m | 10.5 m | 11.48 m x 10.5 m |
| Main Level | Bedroom 2 | 9.02 m | 8.86 m | 9.02 m x 8.86 m |
https://www.realtor.ca/real-estate/26847939/3504-59-annie-craig-drive-toronto-mimico

Salesperson
(416) 461-9900
https://www.carrietiller.ca/
https://www.facebook.com/carrietillerrealtor


