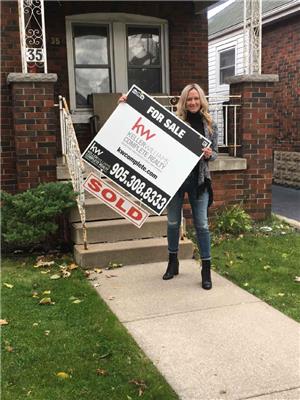350 Quigley Road Unit# 348 Hamilton, Ontario L8K 5N2
2 Bedroom
1 Bathroom
960 sqft
2 Level
Central Air Conditioning
$1,995 MonthlyInsurance, Heat, Water, ParkingMaintenance, Insurance, Heat, Water, Parking
$599 Monthly
Maintenance, Insurance, Heat, Water, Parking
$599 MonthlyLarge 2 bedroom/ 2 level / open balcony with fabulous view! This unit is move in ready, pet friendly, child friendly, easy commute accessible, close to bus transportation, park like setting with ravine. Community garden area, visitors parking, in in-suite laundry. Parking available. (id:50584)
Property Details
| MLS® Number | 40671578 |
| Property Type | Single Family |
| EquipmentType | Water Heater |
| Features | Balcony, Paved Driveway, Shared Driveway |
| ParkingSpaceTotal | 1 |
| RentalEquipmentType | Water Heater |
| StorageType | Locker |
Building
| BathroomTotal | 1 |
| BedroomsAboveGround | 2 |
| BedroomsTotal | 2 |
| Amenities | Party Room |
| Appliances | Dishwasher, Dryer, Refrigerator, Stove, Washer |
| ArchitecturalStyle | 2 Level |
| BasementType | None |
| ConstructedDate | 1972 |
| ConstructionStyleAttachment | Attached |
| CoolingType | Central Air Conditioning |
| ExteriorFinish | Brick |
| HeatingFuel | Natural Gas |
| StoriesTotal | 2 |
| SizeInterior | 960 Sqft |
| Type | Apartment |
| UtilityWater | Municipal Water |
Parking
| None |
Land
| Acreage | No |
| Sewer | Municipal Sewage System |
| SizeTotalText | Unknown |
| ZoningDescription | E/s322 |
Rooms
| Level | Type | Length | Width | Dimensions |
|---|---|---|---|---|
| Second Level | 4pc Bathroom | 7'9'' x 5'4'' | ||
| Second Level | Bedroom | 11'9'' x 10'4'' | ||
| Second Level | Primary Bedroom | 13'11'' x 11'4'' | ||
| Main Level | Living Room | 13'11'' x 12'10'' | ||
| Main Level | Dining Room | 10'7'' x 6'9'' | ||
| Main Level | Kitchen | 10'8'' x 7'4'' | ||
| Main Level | Foyer | 6'4'' x 4'3'' |
https://www.realtor.ca/real-estate/27603738/350-quigley-road-unit-348-hamilton

Tammy Loeman
Broker
(905) 575-5478
(905) 575-7217
Broker
(905) 575-5478
(905) 575-7217













