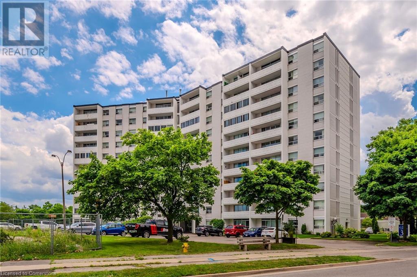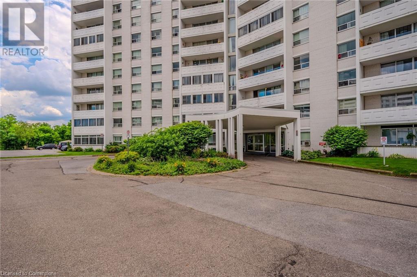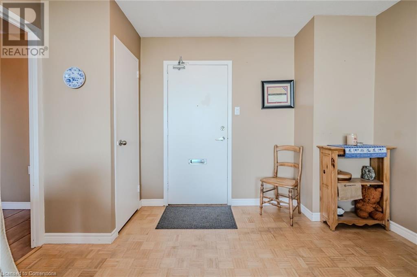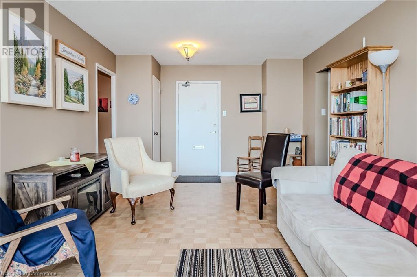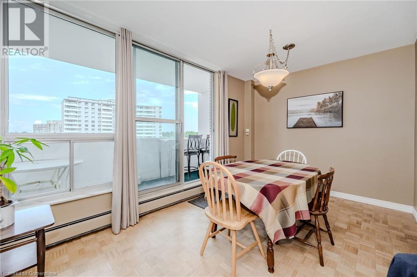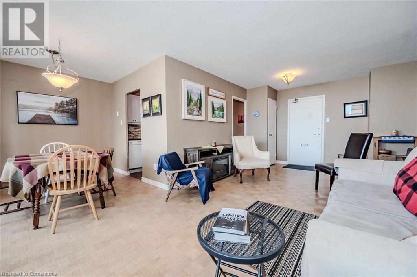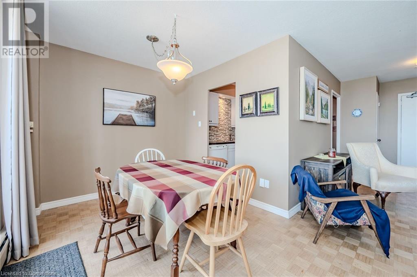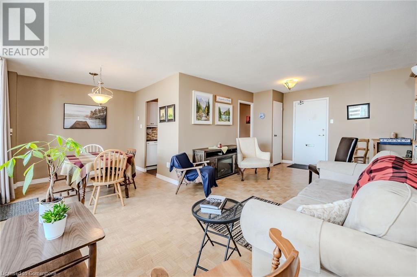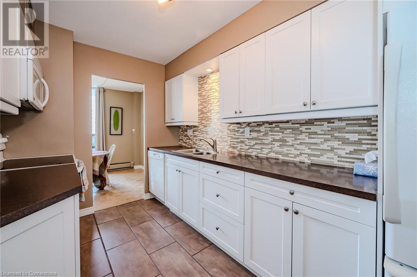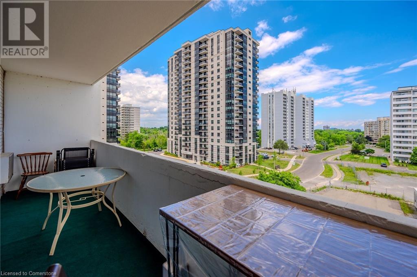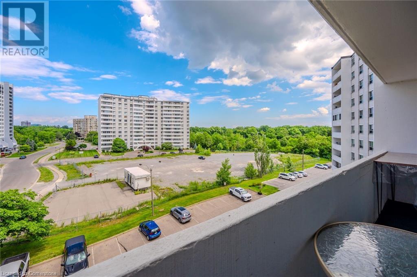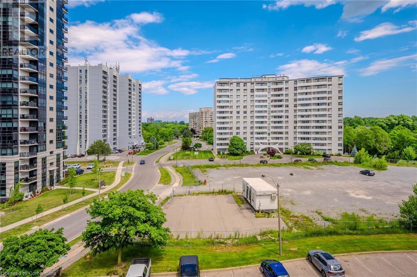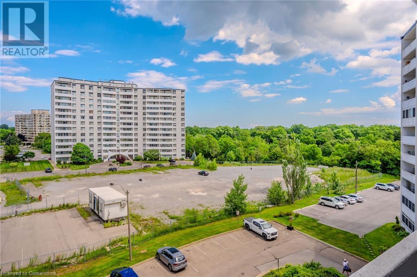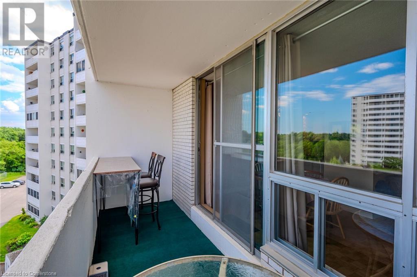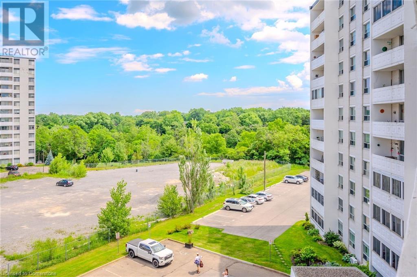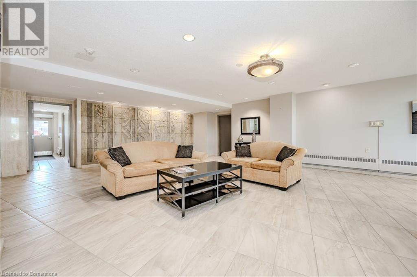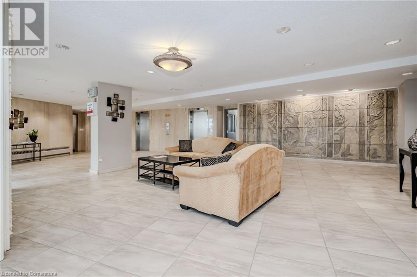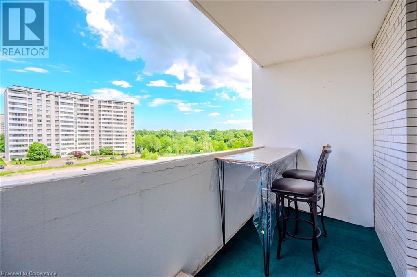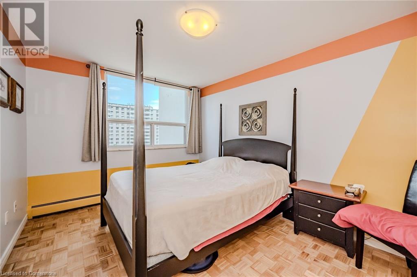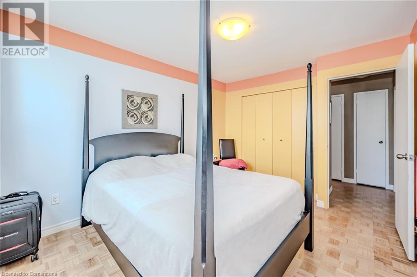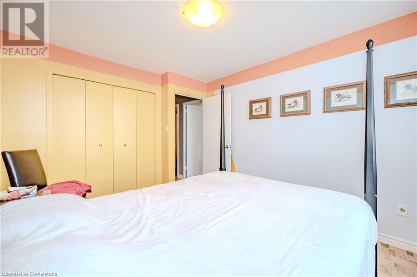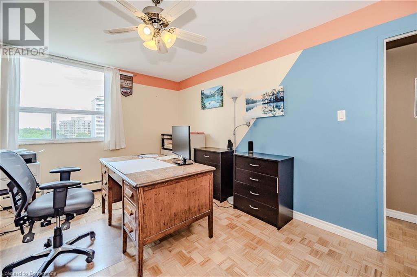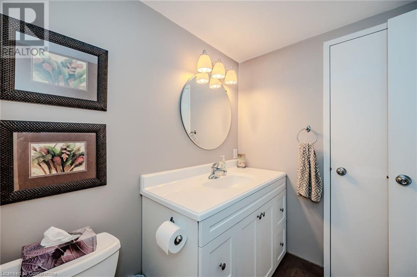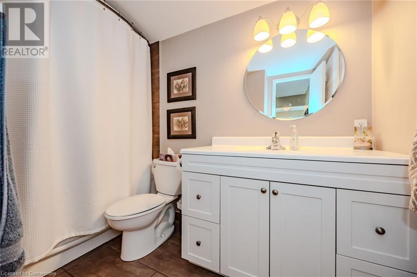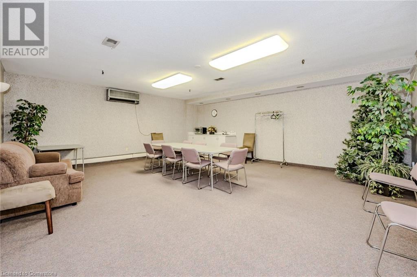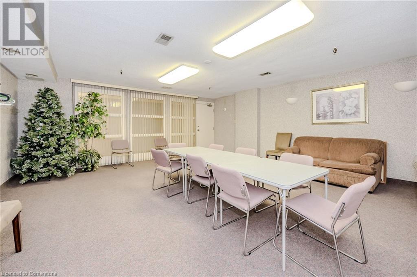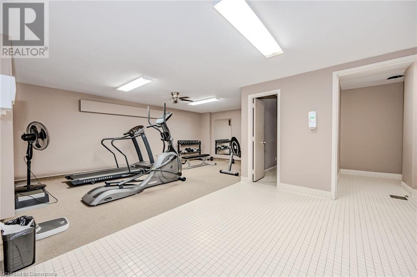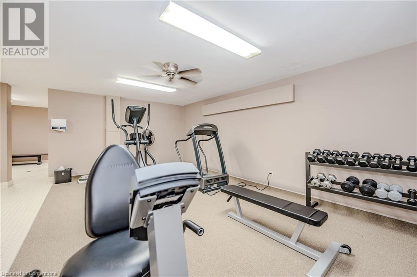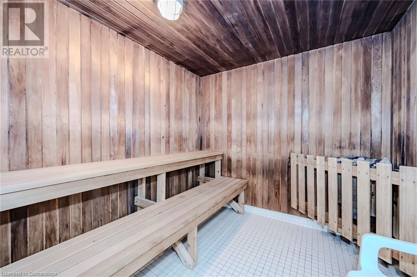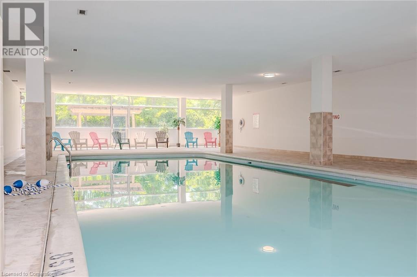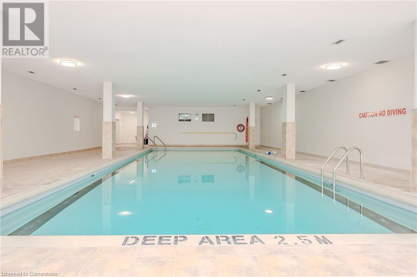35 Towering Heights Boulevard Unit# 608 St. Catharines, Ontario L2R 3G7
$349,900Maintenance, Insurance, Heat, Electricity, Water
$698 Monthly
Maintenance, Insurance, Heat, Electricity, Water
$698 MonthlyWelcome to this fantastic condo in Glenridge, where contemporary elegance meets convenience. This well maintained condo offers a perfect blend of amenities and spacious living spaces. This 2 bedroom 1 bathroom unit has a large balcony that spans the length of the living room and dining room, allowing tons of light directly into the large kitchen. Both the bedrooms are a great size, the primary measuring a large 14'. The bathroom includes a soaker tub that has been elegantly tiled in. Recently updated AC. In addition to this amazing suite, Centennial towers offers spectacular amenities including a beautiful indoor pool, gym, sauna, deck, gazebo and bbq area, bike storage and more. The building has recently updated hallways walls and flooring. Close to great amenities like The Penn Center, Brock University, Highway 406, and the fabulous Niagara Region. (id:50584)
Property Details
| MLS® Number | XH4199579 |
| Property Type | Single Family |
| EquipmentType | None |
| Features | Balcony, Recreational, Laundry- Coin Operated |
| ParkingSpaceTotal | 2 |
| PoolType | Indoor Pool |
| RentalEquipmentType | None |
| StorageType | Locker |
Building
| BathroomTotal | 1 |
| BedroomsAboveGround | 2 |
| BedroomsTotal | 2 |
| Amenities | Exercise Centre, Party Room |
| ConstructedDate | 1970 |
| ConstructionMaterial | Concrete Block, Concrete Walls |
| ConstructionStyleAttachment | Attached |
| ExteriorFinish | Concrete, Stucco |
| HeatingFuel | Natural Gas |
| HeatingType | Radiant Heat |
| StoriesTotal | 1 |
| SizeInterior | 998 Sqft |
| Type | Apartment |
| UtilityWater | Municipal Water |
Parking
| Underground |
Land
| Acreage | No |
| Sewer | Municipal Sewage System |
| SizeTotalText | Unknown |
| ZoningDescription | R3 |
Rooms
| Level | Type | Length | Width | Dimensions |
|---|---|---|---|---|
| Main Level | 4pc Bathroom | 8' x 5' | ||
| Main Level | Bedroom | 12'9'' x 9'10'' | ||
| Main Level | Primary Bedroom | 14'10'' x 10'10'' | ||
| Main Level | Dining Room | 8'8'' x 8'0'' | ||
| Main Level | Living Room | 22'10'' x 11'9'' | ||
| Main Level | Kitchen | 13'0'' x 8'0'' |
https://www.realtor.ca/real-estate/27428707/35-towering-heights-boulevard-unit-608-st-catharines


