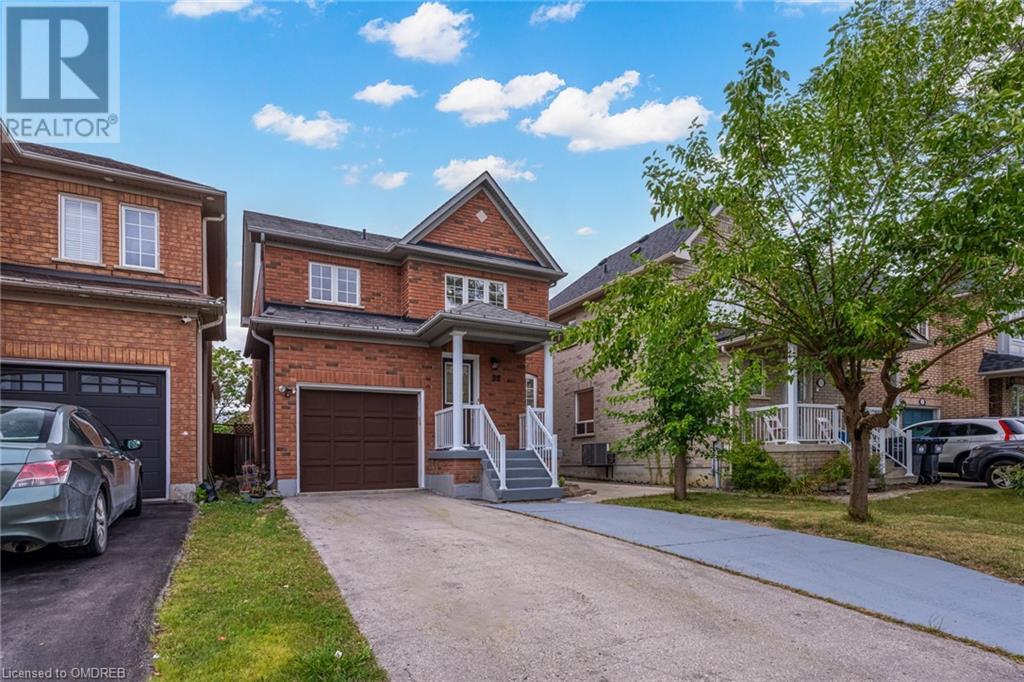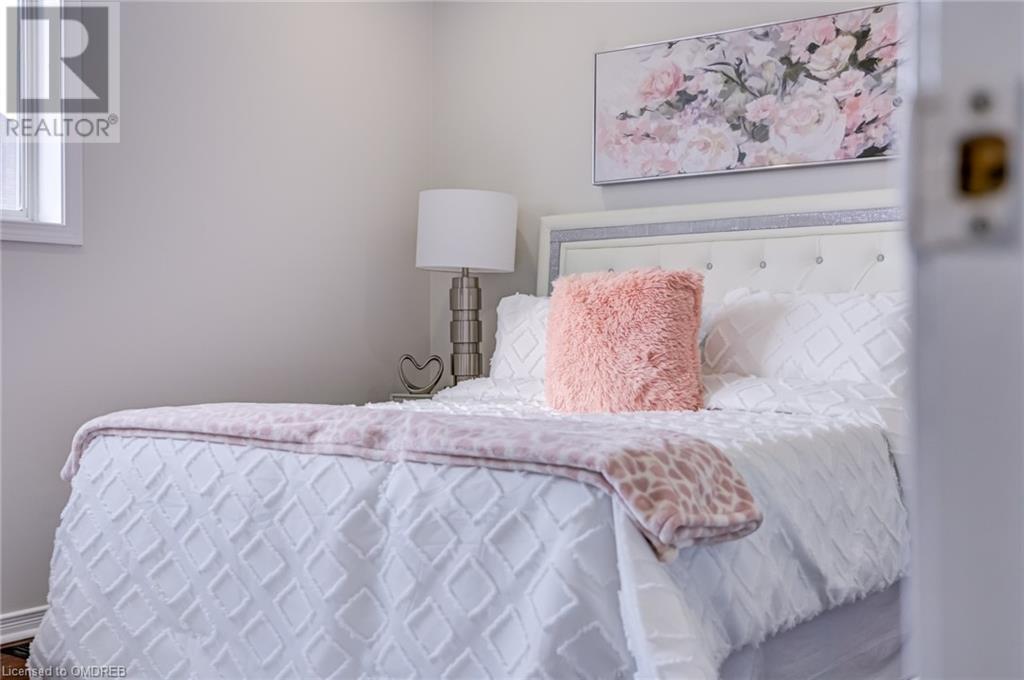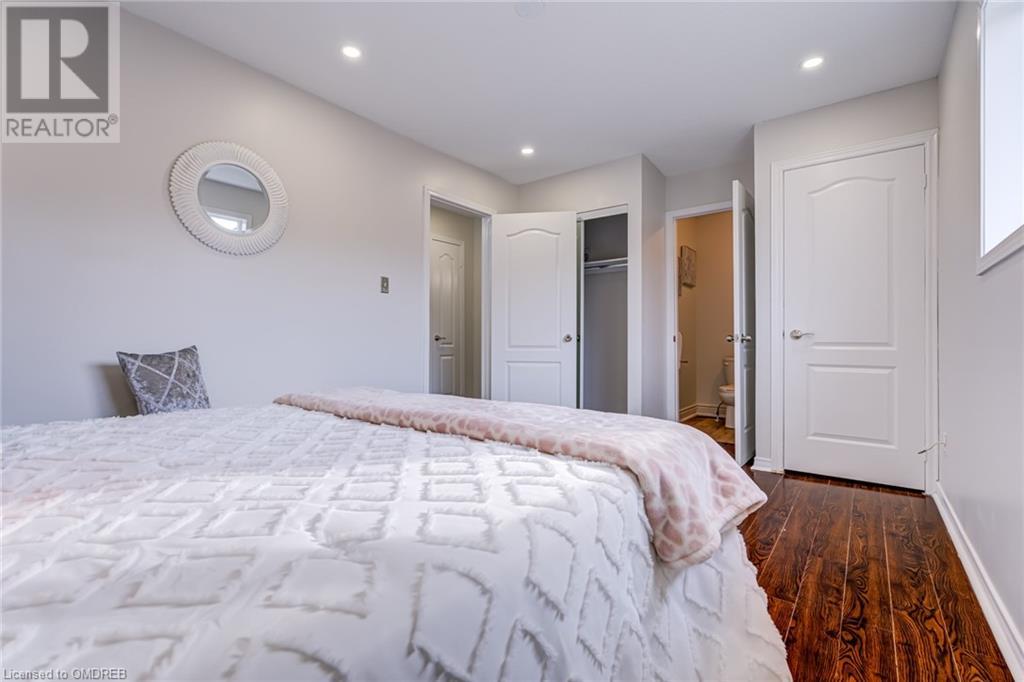35 Pauline Crescent Brampton, Ontario L7A 2V6
$979,000
Welcome to this lovely family home in the heart of Fletcher's Meadows, Brampton. This prime location offers easy access to Highway 410, the Brampton GO Station, and is just a short walk to the Cassie Campbell Community Centre, perfect for family activities. This cozy two-story home has about 1,650 square feet of living space, ideal for a growing family. The main floor features a spacious living room, a dining area, and a bright kitchen with stainless steel appliances, Cherry Oak cabinets, granite countertops, and plenty of storage. The kitchen opens to a private backyard, great for kids and family barbecues, with a shed for extra storage. Upstairs, there are three comfortable bedrooms. The master bedroom has a 3-piece ensuite and a double closet, while the other bedrooms share a 4-piece bathroom. The basement offers additional space with a large recreation room, a 3-piece bathroom, and a laundry room. It has a separate side entrance, making it ideal for an in-law suite or a space for older children. The backyard is a private, safe space for children to play and a perfect spot for family gatherings. (id:50584)
Property Details
| MLS® Number | 40654492 |
| Property Type | Single Family |
| AmenitiesNearBy | Park, Playground, Public Transit, Schools |
| ParkingSpaceTotal | 3 |
Building
| BathroomTotal | 4 |
| BedroomsAboveGround | 3 |
| BedroomsTotal | 3 |
| Appliances | Dishwasher, Dryer, Microwave, Refrigerator, Stove, Washer |
| ArchitecturalStyle | 2 Level |
| BasementDevelopment | Finished |
| BasementType | Full (finished) |
| ConstructionStyleAttachment | Detached |
| CoolingType | Central Air Conditioning |
| ExteriorFinish | Brick |
| HalfBathTotal | 1 |
| HeatingType | Forced Air |
| StoriesTotal | 2 |
| SizeInterior | 1650 Sqft |
| Type | House |
| UtilityWater | Municipal Water |
Parking
| Attached Garage |
Land
| Acreage | No |
| LandAmenities | Park, Playground, Public Transit, Schools |
| Sewer | Municipal Sewage System |
| SizeDepth | 85 Ft |
| SizeFrontage | 30 Ft |
| SizeTotalText | Under 1/2 Acre |
| ZoningDescription | R2a |
Rooms
| Level | Type | Length | Width | Dimensions |
|---|---|---|---|---|
| Second Level | 4pc Bathroom | Measurements not available | ||
| Second Level | Bedroom | 11'5'' x 11'9'' | ||
| Second Level | 3pc Bathroom | Measurements not available | ||
| Second Level | Bedroom | 10'7'' x 10'9'' | ||
| Second Level | Primary Bedroom | 16'6'' x 10'0'' | ||
| Basement | 3pc Bathroom | Measurements not available | ||
| Basement | Recreation Room | 20'6'' x 10'1'' | ||
| Main Level | Breakfast | 10'1'' x 7'8'' | ||
| Main Level | 2pc Bathroom | Measurements not available | ||
| Main Level | Kitchen | 9'5'' x 9'2'' | ||
| Main Level | Dining Room | 12'5'' x 11'5'' | ||
| Main Level | Living Room/dining Room | 12'5'' x 11'5'' |
https://www.realtor.ca/real-estate/27477305/35-pauline-crescent-brampton
Salesperson
(647) 906-4273
(905) 257-3550














































