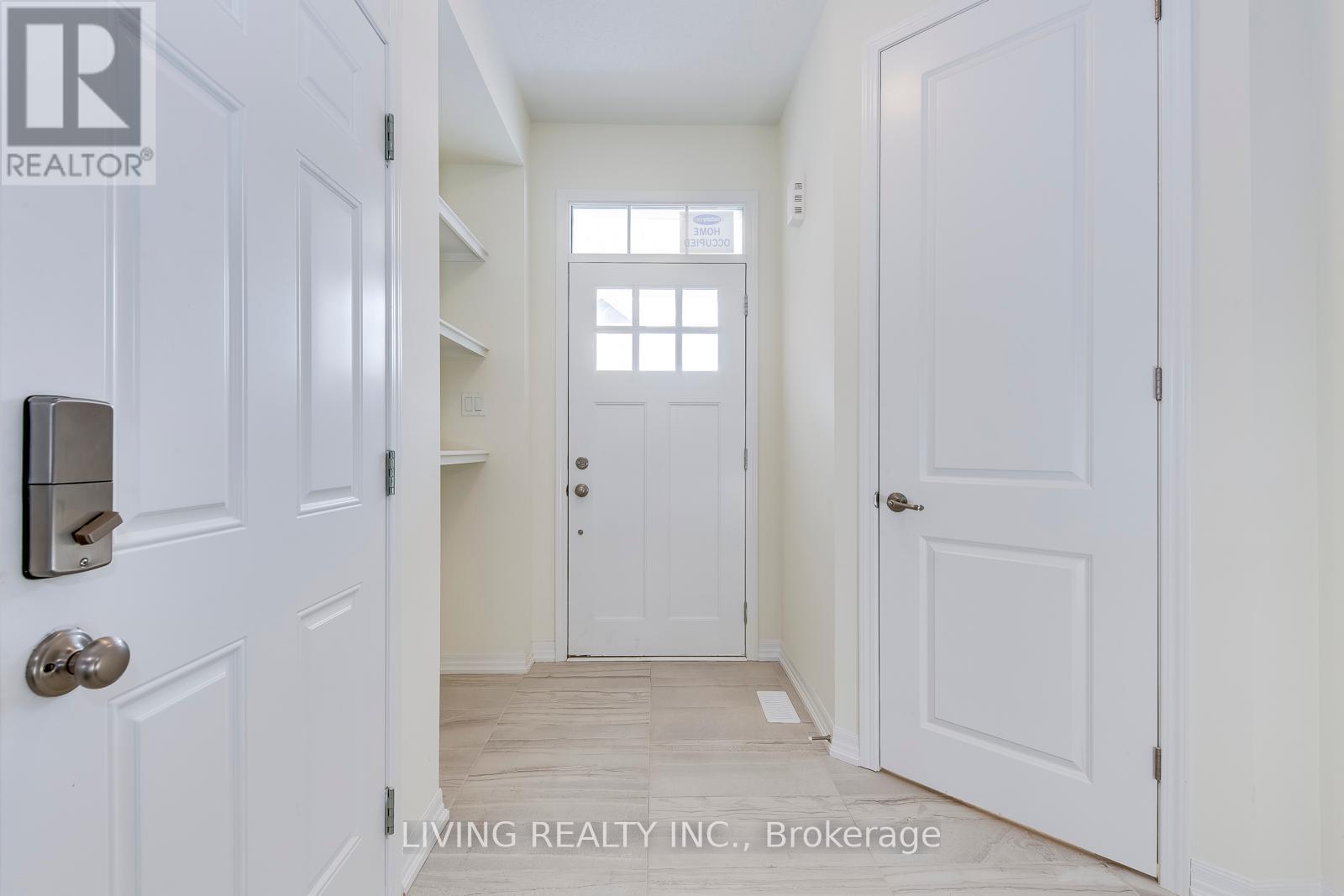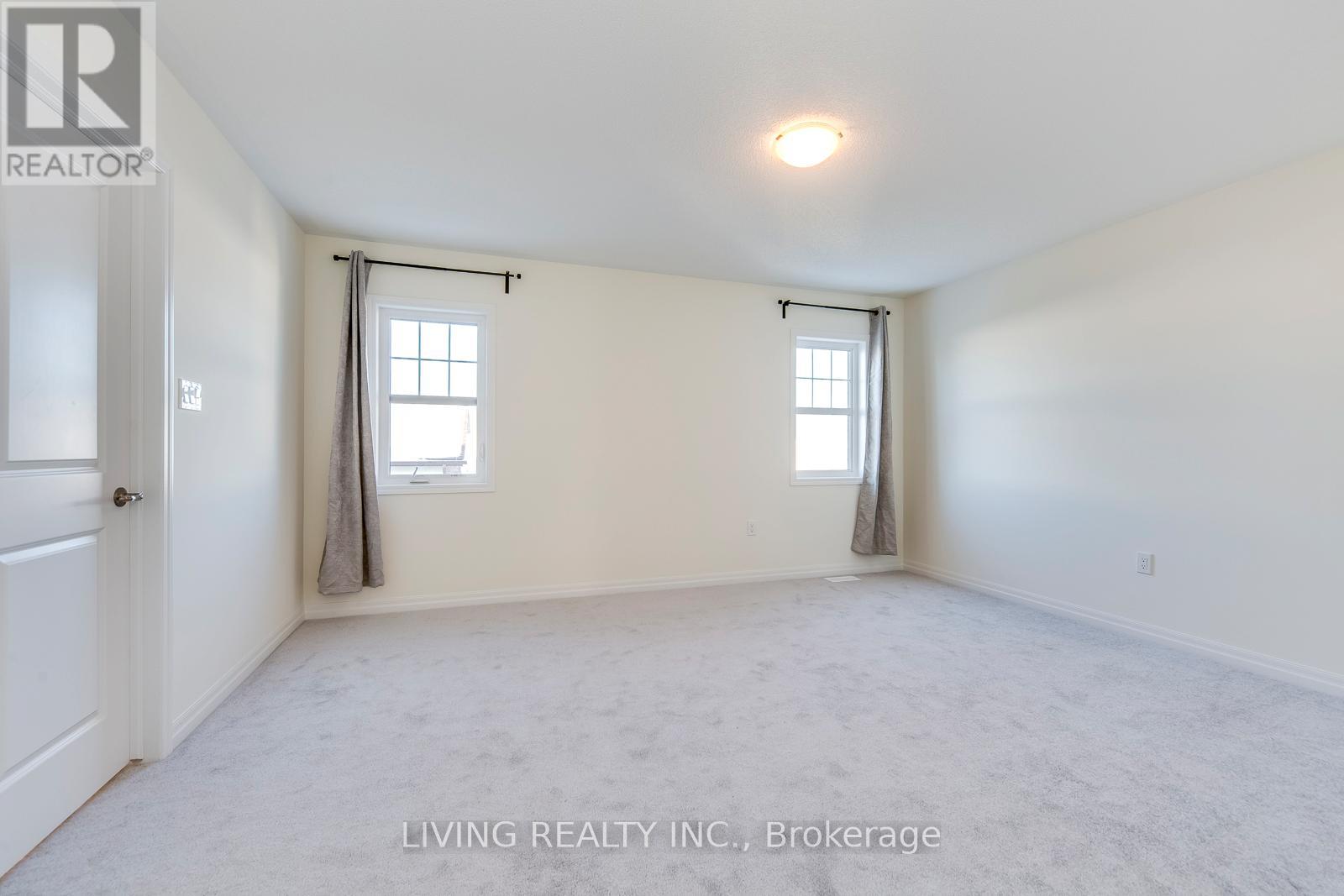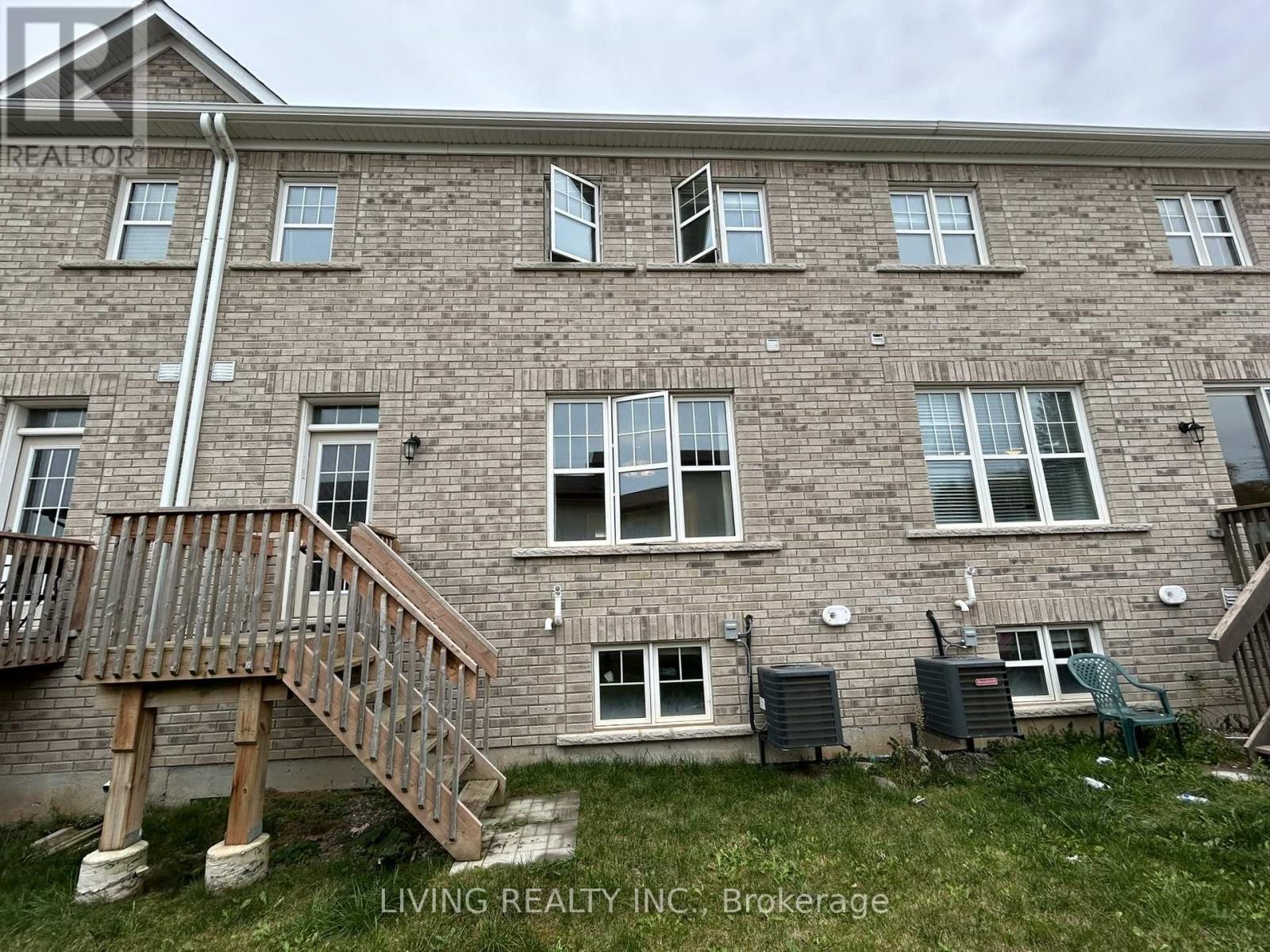3477 Eternity Way Oakville, Ontario L6H 0X9
3 Bedroom
3 Bathroom
1499.9875 - 1999.983 sqft
Central Air Conditioning
Forced Air
$3,700 Monthly
Modern Design 2 Storey 3 Bedroom Townhome With Single Garage In North Oakville Area. Spacious Floor Plan, Primary Bedroom With Glass Shower And Stand Alone Bathtub, Garage Access From Home, Cozy Great Room & Modern Galley Kitchen With Quartz Countertop And Walk Out To Deck. Close TO Trails, Sixteen mile Sports Complex, Retail Plazas, Banks, Restaurants And New Oakville Hospital. **** EXTRAS **** Existing S/S Fridge, Stove, Range, B/I Dishwasher, Washer And Dryer, ELF, Window Coverings And Garage Door Opener. Non Smoker & no Pet Preferred. (id:50584)
Property Details
| MLS® Number | W10408068 |
| Property Type | Single Family |
| Community Name | Rural Oakville |
| ParkingSpaceTotal | 2 |
Building
| BathroomTotal | 3 |
| BedroomsAboveGround | 3 |
| BedroomsTotal | 3 |
| BasementDevelopment | Unfinished |
| BasementType | N/a (unfinished) |
| ConstructionStyleAttachment | Attached |
| CoolingType | Central Air Conditioning |
| ExteriorFinish | Brick, Stone |
| FlooringType | Hardwood, Tile, Carpeted |
| FoundationType | Unknown |
| HalfBathTotal | 1 |
| HeatingFuel | Natural Gas |
| HeatingType | Forced Air |
| StoriesTotal | 2 |
| SizeInterior | 1499.9875 - 1999.983 Sqft |
| Type | Row / Townhouse |
| UtilityWater | Municipal Water |
Parking
| Garage |
Land
| Acreage | No |
| Sewer | Sanitary Sewer |
| SizeDepth | 89 Ft ,10 In |
| SizeFrontage | 23 Ft |
| SizeIrregular | 23 X 89.9 Ft |
| SizeTotalText | 23 X 89.9 Ft |
Rooms
| Level | Type | Length | Width | Dimensions |
|---|---|---|---|---|
| Second Level | Primary Bedroom | Measurements not available | ||
| Second Level | Bedroom 2 | Measurements not available | ||
| Second Level | Bedroom 3 | Measurements not available | ||
| Ground Level | Great Room | Measurements not available | ||
| Ground Level | Dining Room | Measurements not available | ||
| Ground Level | Kitchen | Measurements not available |
https://www.realtor.ca/real-estate/27618269/3477-eternity-way-oakville-rural-oakville

























