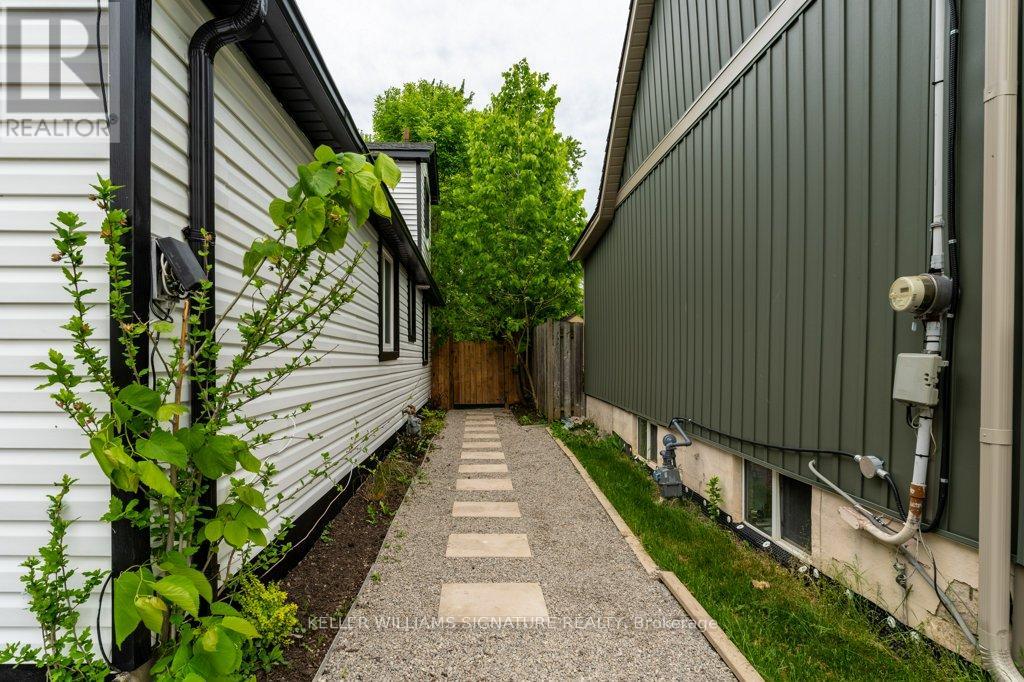34 Rykert Street St. Catharines, Ontario L2S 1Z1
$525,000
Discover a serene retreat in the heart of St. Catharines' most sought-after neighbourhood. As you step inside, you'll find a bright, open-concept living space that flows effortlessly into a pristine white kitchen, featuring a cozy breakfast bar perfect for relaxed mornings and lively gatherings. Sunlight fills the room, illuminating a spacious main-floor bedroom that can easily serve as a peaceful home office or a welcoming guest room. Venture upstairs to your private oasis the primary suite. This luxurious space includes a generous dressing area, a spacious bedroom, and a cozy lounge, providing the ultimate spot for unwinding at the end of the day. Outside, the expansive 140 ft. lot offers endless possibilities for creating your dream backyard retreat under the open sky. Beyond this tranquil sanctuary, you'll find a vibrant community filled with charming boutiques, delightful eateries, and convenient access to highways, public transit, Ridley College, and the new St. Catharines Hospital. (id:50584)
Property Details
| MLS® Number | X9356238 |
| Property Type | Single Family |
| ParkingSpaceTotal | 2 |
| Structure | Porch, Deck |
Building
| BathroomTotal | 2 |
| BedroomsAboveGround | 3 |
| BedroomsTotal | 3 |
| Appliances | Water Heater, Microwave, Refrigerator, Stove |
| BasementType | Crawl Space |
| ConstructionStyleAttachment | Detached |
| ExteriorFinish | Vinyl Siding |
| FoundationType | Slab |
| HeatingFuel | Electric |
| HeatingType | Baseboard Heaters |
| StoriesTotal | 2 |
| SizeInterior | 1099.9909 - 1499.9875 Sqft |
| Type | House |
| UtilityWater | Municipal Water |
Land
| Acreage | No |
| Sewer | Sanitary Sewer |
| SizeDepth | 140 Ft ,4 In |
| SizeFrontage | 31 Ft ,6 In |
| SizeIrregular | 31.5 X 140.4 Ft |
| SizeTotalText | 31.5 X 140.4 Ft|under 1/2 Acre |
Rooms
| Level | Type | Length | Width | Dimensions |
|---|---|---|---|---|
| Second Level | Primary Bedroom | 3.3 m | 3.61 m | 3.3 m x 3.61 m |
| Second Level | Sitting Room | 3.3 m | 4.34 m | 3.3 m x 4.34 m |
| Second Level | Other | 3.17 m | 1.85 m | 3.17 m x 1.85 m |
| Main Level | Living Room | 3.38 m | 5.33 m | 3.38 m x 5.33 m |
| Main Level | Kitchen | 3.35 m | 2.69 m | 3.35 m x 2.69 m |
| Main Level | Bedroom | 3.17 m | 3.48 m | 3.17 m x 3.48 m |
| Other | Bedroom | 3.17 m | 3.66 m | 3.17 m x 3.66 m |
| Other | Utility Room | 1.37 m | 0.79 m | 1.37 m x 0.79 m |
https://www.realtor.ca/real-estate/27437563/34-rykert-street-st-catharines

Salesperson
(905) 844-7788
(289) 769-8998
www.elevationrealty.ca/
www.facebook.com/dylansuitorelevation/?ref=py_c









































