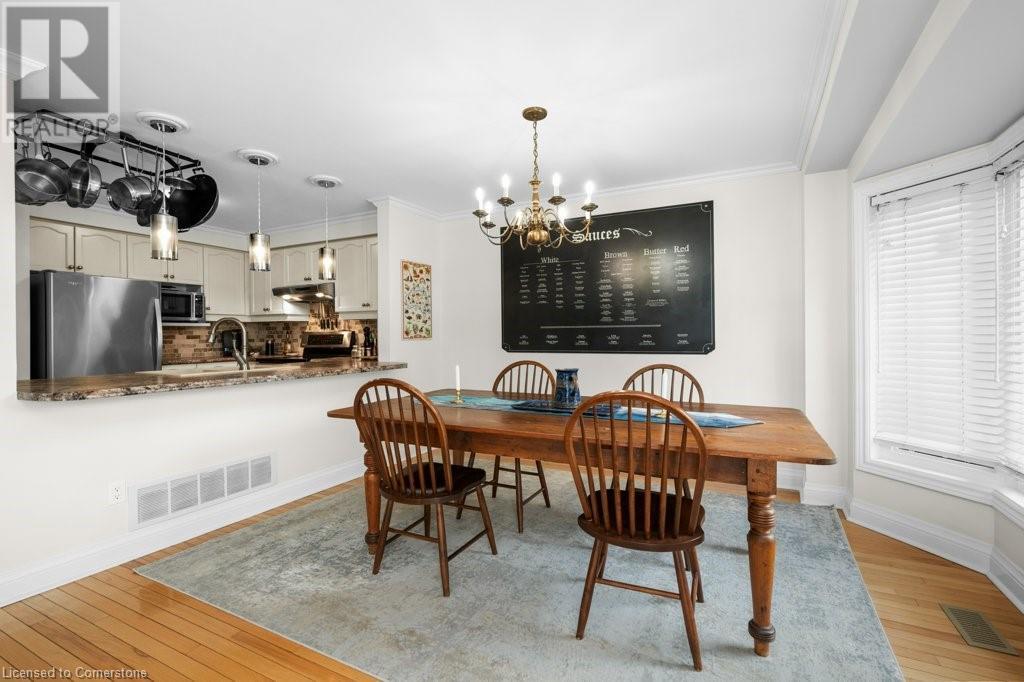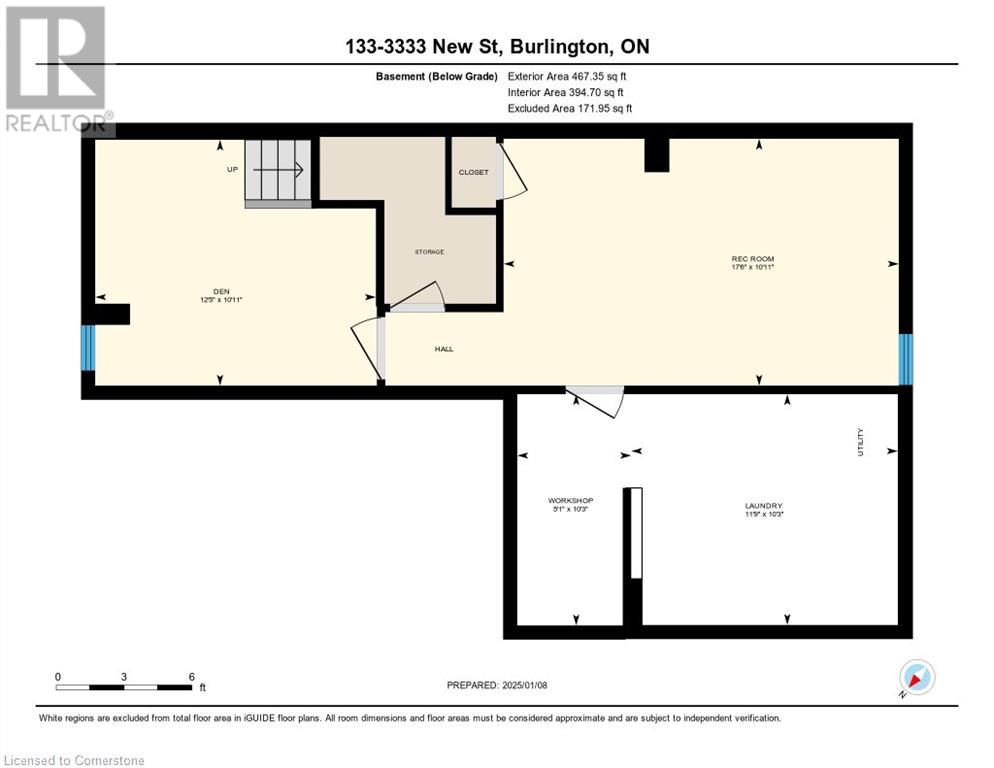3333 New Street Unit# 133 Burlington, Ontario L7N 1N1
3 Bedroom
3 Bathroom
2059 sqft
2 Level
Fireplace
Central Air Conditioning
Forced Air, Hot Water Radiator Heat
Landscaped
$999,900Maintenance, Insurance, Landscaping, Property Management, Parking
$477 Monthly
Maintenance, Insurance, Landscaping, Property Management, Parking
$477 MonthlySuper 3 Bedroom, 2.5 Bath Condo in Roseland Green. The Kitchen has an eating/serving bar open to the Dining Room with a bright bay window. Living Room has a corner fireplace and a sliding glass door opening to a spacious, private patio. Primary Bedroom has a renovated Ensuite Bath. There are large walk-in closets in the Primary and second Bedrooms. Finished lower level has storage closets, office, Recreation Room, Workshop area with workbench and Laundry Room. Gas bbq outlet. New windows. Lovely open concept 1592 sq ft. Saphir model. (id:50584)
Open House
This property has open houses!
January
19
Sunday
Starts at:
2:00 pm
Ends at:4:00 pm
Property Details
| MLS® Number | 40688744 |
| Property Type | Single Family |
| Neigbourhood | Port Nelson |
| AmenitiesNearBy | Hospital, Park, Place Of Worship, Public Transit, Schools |
| CommunicationType | High Speed Internet |
| EquipmentType | Water Heater |
| Features | Paved Driveway, Skylight, Automatic Garage Door Opener |
| ParkingSpaceTotal | 2 |
| RentalEquipmentType | Water Heater |
Building
| BathroomTotal | 3 |
| BedroomsAboveGround | 3 |
| BedroomsTotal | 3 |
| Appliances | Central Vacuum, Dishwasher, Dryer, Freezer, Microwave, Refrigerator, Stove, Water Meter, Washer, Window Coverings, Garage Door Opener |
| ArchitecturalStyle | 2 Level |
| BasementDevelopment | Finished |
| BasementType | Full (finished) |
| ConstructedDate | 1997 |
| ConstructionStyleAttachment | Attached |
| CoolingType | Central Air Conditioning |
| ExteriorFinish | Brick Veneer, Vinyl Siding |
| FireplacePresent | Yes |
| FireplaceTotal | 1 |
| FoundationType | Poured Concrete |
| HalfBathTotal | 1 |
| HeatingFuel | Natural Gas |
| HeatingType | Forced Air, Hot Water Radiator Heat |
| StoriesTotal | 2 |
| SizeInterior | 2059 Sqft |
| Type | Row / Townhouse |
| UtilityWater | Municipal Water |
Parking
| Attached Garage |
Land
| Acreage | No |
| FenceType | Partially Fenced |
| LandAmenities | Hospital, Park, Place Of Worship, Public Transit, Schools |
| LandscapeFeatures | Landscaped |
| Sewer | Municipal Sewage System |
| SizeTotalText | Unknown |
| ZoningDescription | 370 |
Rooms
| Level | Type | Length | Width | Dimensions |
|---|---|---|---|---|
| Second Level | 4pc Bathroom | 8'3'' x 5'0'' | ||
| Second Level | Bedroom | 11'1'' x 11'0'' | ||
| Second Level | Bedroom | 13'6'' x 12'7'' | ||
| Second Level | Full Bathroom | 10'3'' x 9'11'' | ||
| Second Level | Primary Bedroom | 18'5'' x 12'7'' | ||
| Basement | Workshop | 10'3'' x 5'1'' | ||
| Basement | Den | 12'5'' x 10'11'' | ||
| Basement | Recreation Room | 17'6'' x 10'11'' | ||
| Main Level | 2pc Bathroom | 6'7'' x 3'5'' | ||
| Main Level | Dining Room | 12'4'' x 10'2'' | ||
| Main Level | Living Room | 17'9'' x 11'10'' |
Utilities
| Cable | Available |
| Electricity | Available |
| Telephone | Available |
https://www.realtor.ca/real-estate/27784095/3333-new-street-unit-133-burlington

Michael Brierley
Broker
(905) 330-2878
(905) 639-1683
Broker
(905) 330-2878
(905) 639-1683

Rhonda Brierley
Salesperson
(905) 541-5466
(905) 639-1683
Salesperson
(905) 541-5466
(905) 639-1683






































