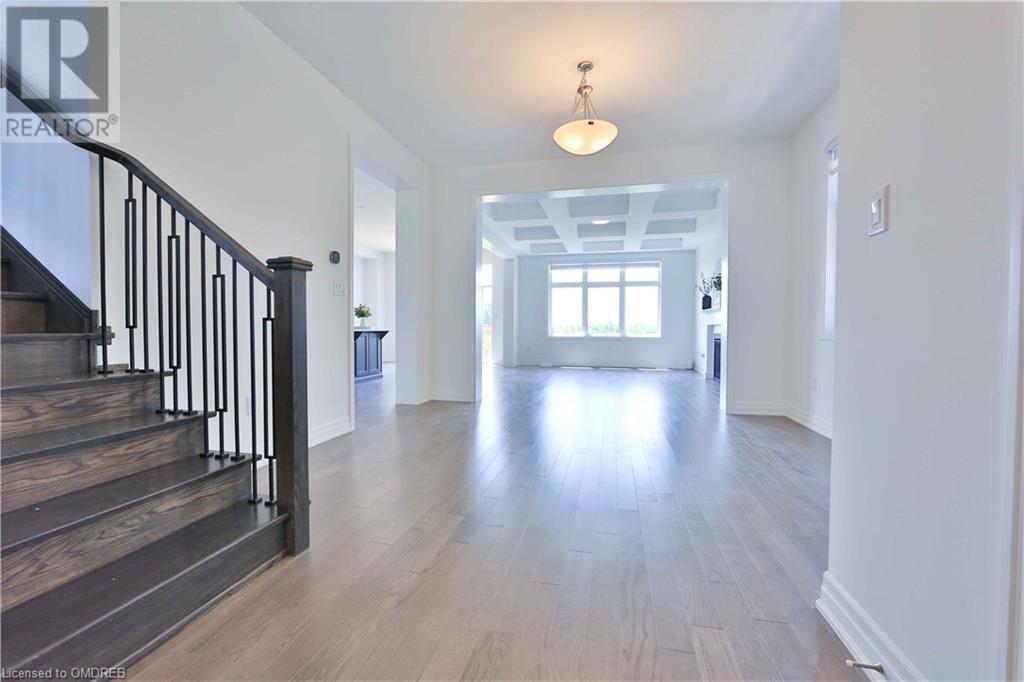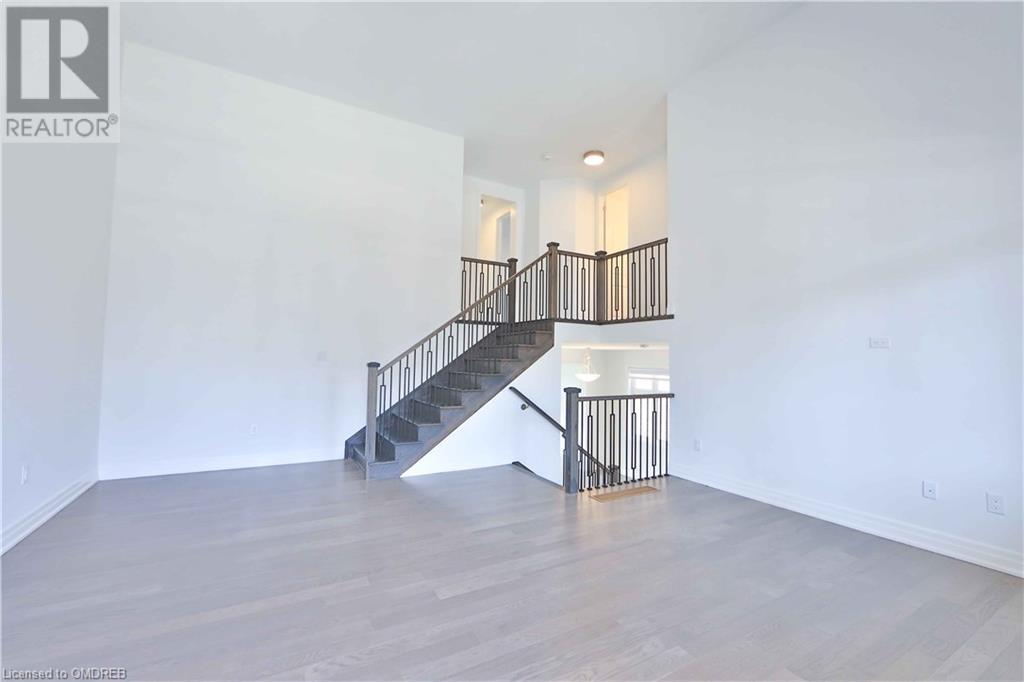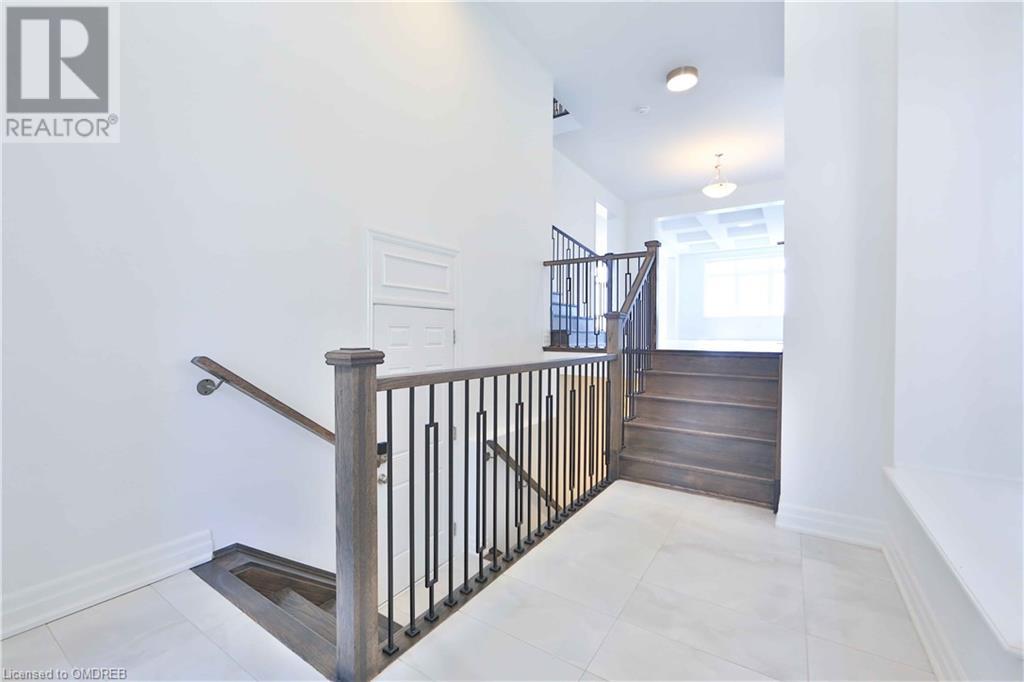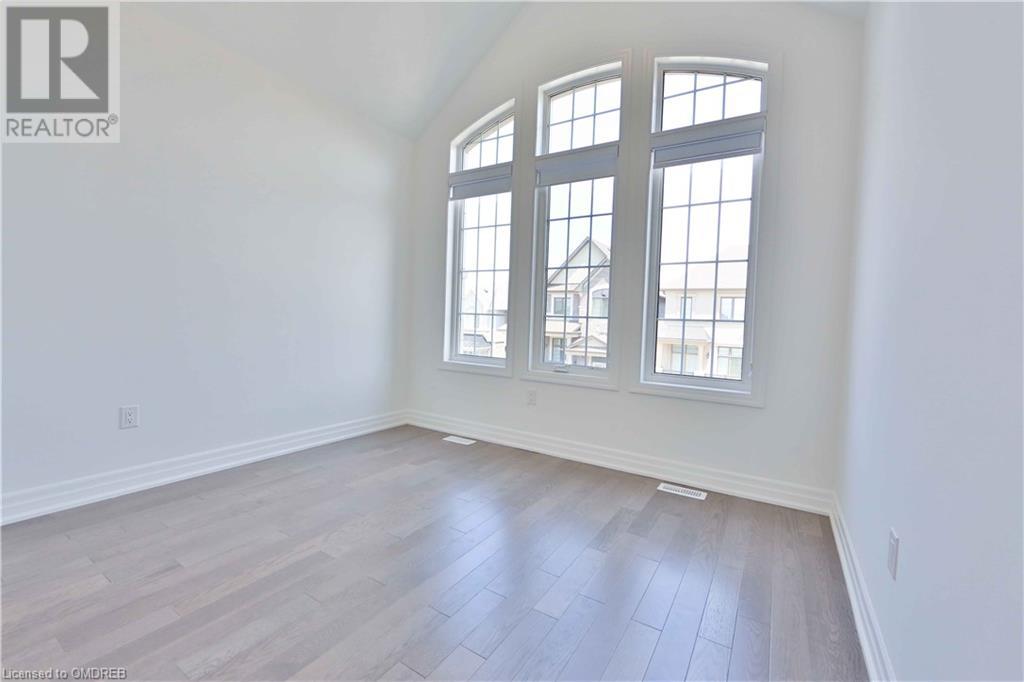3315 Harasym Trail Oakville, Ontario L6M 5N6
$6,000 Monthly
Stunning Brand new never lived in Kingsley model with a walk-out basement. Located in the West Preserve community. This 4 bedroom and 3.5 bathrooms has 10ft ceilings and hardwood floors throughout. Entertain in the Chef's open concept kitchen with built in appliances with ample storage. This kitchen and breakfast area has tons of natural light flowing in from the big windows. The Great room has 16ft ceilings and has a walk out balcony. The primary bedroom has a huge walk in closet and spa like ensuite. There are 3 other spacious bedrooms, 1 bedroom has a 2nd ensuite. With no neighbours in the back you can enjoy the sunsets on the deck overlooking Glenorchy Conservation. Close to parks, trails, hospital, highways and amenities. Internet is included until April 2025. HWT is included. (id:50584)
Property Details
| MLS® Number | 40611225 |
| Property Type | Single Family |
| Amenities Near By | Hospital, Park, Playground, Shopping |
| Features | Ravine, Conservation/green Belt |
| Parking Space Total | 4 |
Building
| Bathroom Total | 4 |
| Bedrooms Above Ground | 4 |
| Bedrooms Total | 4 |
| Appliances | Dishwasher, Dryer, Microwave, Oven - Built-in, Washer, Window Coverings |
| Basement Development | Partially Finished |
| Basement Type | Full (partially Finished) |
| Constructed Date | 2024 |
| Construction Style Attachment | Detached |
| Cooling Type | Central Air Conditioning |
| Exterior Finish | Brick Veneer, Shingles |
| Fireplace Present | Yes |
| Fireplace Total | 1 |
| Half Bath Total | 1 |
| Heating Fuel | Natural Gas |
| Stories Total | 3 |
| Size Interior | 2770 Sqft |
| Type | House |
| Utility Water | Municipal Water |
Parking
| Attached Garage |
Land
| Acreage | No |
| Land Amenities | Hospital, Park, Playground, Shopping |
| Sewer | Municipal Sewage System |
| Size Depth | 90 Ft |
| Size Frontage | 38 Ft |
| Size Total Text | Under 1/2 Acre |
| Zoning Description | Le Sp:8 |
Rooms
| Level | Type | Length | Width | Dimensions |
|---|---|---|---|---|
| Second Level | 3pc Bathroom | 6'5'' x 5'0'' | ||
| Second Level | 3pc Bathroom | 8'0'' x 6'5'' | ||
| Second Level | 5pc Bathroom | 10'0'' x 10'3'' | ||
| Second Level | Bedroom | 10'3'' x 10'0'' | ||
| Second Level | Bedroom | 11'3'' x 10'0'' | ||
| Second Level | Bedroom | 11'0'' x 10'0'' | ||
| Second Level | Bedroom | 15'0'' x 13'0'' | ||
| Second Level | Great Room | 18'2'' x 19'6'' | ||
| Main Level | 2pc Bathroom | 5'0'' x 3'0'' | ||
| Main Level | Breakfast | 13'2'' x 11' | ||
| Main Level | Kitchen | 13'2'' x 15'8'' | ||
| Main Level | Dining Room | 14'0'' x 12'0'' | ||
| Main Level | Family Room | 14'0'' x 17'6'' |
https://www.realtor.ca/real-estate/27092151/3315-harasym-trail-oakville

Salesperson
(647) 462-9046
(905) 637-1070



































