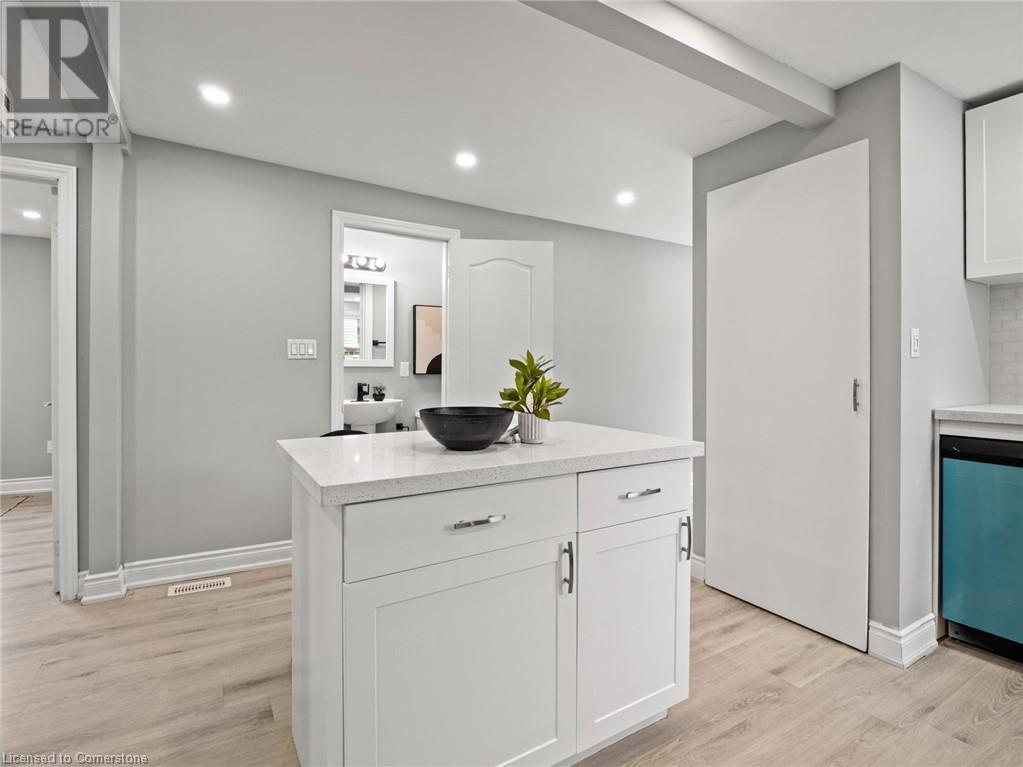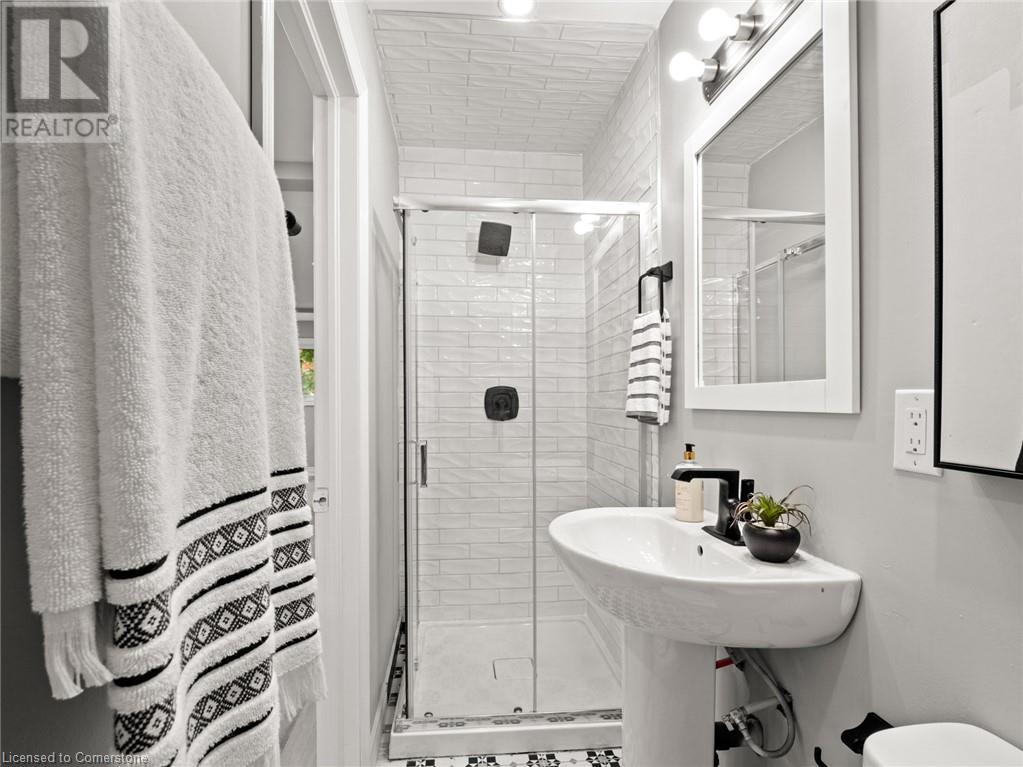330 Dieppe Street Welland, Ontario L3B 4V2
3 Bedroom
3 Bathroom
1263 sqft
Bungalow
Central Air Conditioning
Forced Air
$2,300 Monthly
Welcome to 330 Dieppe Street Welland! This fully renovated 3 bedroom + den, 3 bathroom home is a must see. All new plumbing, electrical roof, lifetime warrantied windows with new vinyl flooring throughout and freshly painted, this home is move in ready. Two fo the bedrooms have their own separate ensuite. The attic has also been finished to provide additional living space. Roof 2023, large backyard with deck and shed for additional storage. (id:50584)
Property Details
| MLS® Number | 40679633 |
| Property Type | Single Family |
| AmenitiesNearBy | Park, Place Of Worship, Public Transit, Schools, Shopping |
| EquipmentType | Water Heater |
| ParkingSpaceTotal | 2 |
| RentalEquipmentType | Water Heater |
Building
| BathroomTotal | 3 |
| BedroomsAboveGround | 3 |
| BedroomsTotal | 3 |
| Appliances | Dryer, Refrigerator, Stove, Washer, Hood Fan |
| ArchitecturalStyle | Bungalow |
| BasementType | None |
| ConstructionStyleAttachment | Detached |
| CoolingType | Central Air Conditioning |
| ExteriorFinish | Vinyl Siding |
| FoundationType | Block |
| HeatingFuel | Natural Gas |
| HeatingType | Forced Air |
| StoriesTotal | 1 |
| SizeInterior | 1263 Sqft |
| Type | House |
| UtilityWater | Municipal Water |
Land
| AccessType | Road Access |
| Acreage | No |
| LandAmenities | Park, Place Of Worship, Public Transit, Schools, Shopping |
| Sewer | Municipal Sewage System |
| SizeDepth | 100 Ft |
| SizeFrontage | 40 Ft |
| SizeTotalText | Under 1/2 Acre |
| ZoningDescription | Rl1 |
Rooms
| Level | Type | Length | Width | Dimensions |
|---|---|---|---|---|
| Second Level | Attic | Measurements not available | ||
| Main Level | Bedroom | 9'5'' x 8'10'' | ||
| Main Level | 3pc Bathroom | Measurements not available | ||
| Main Level | Bedroom | 9'7'' x 8'2'' | ||
| Main Level | Full Bathroom | Measurements not available | ||
| Main Level | Primary Bedroom | 12'0'' x 10'0'' | ||
| Main Level | Dining Room | 15'5'' x 8'10'' | ||
| Main Level | 3pc Bathroom | Measurements not available | ||
| Main Level | Kitchen | 8'5'' x 7'10'' | ||
| Main Level | Living Room | 15'10'' x 11'11'' |
https://www.realtor.ca/real-estate/27669809/330-dieppe-street-welland
Elizabeth Khan
Salesperson
(905) 923-6933
(905) 664-2300
Salesperson
(905) 923-6933
(905) 664-2300


































