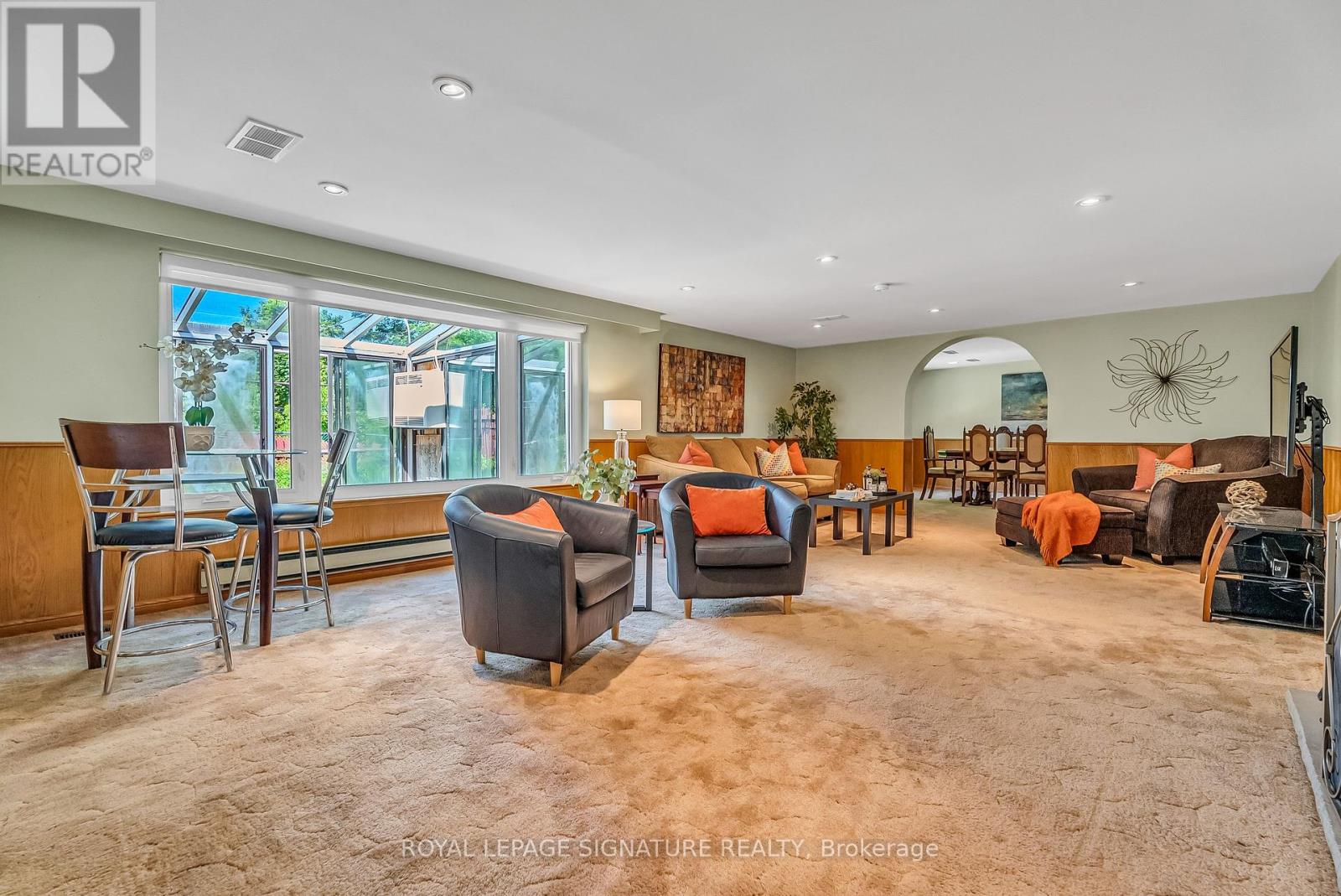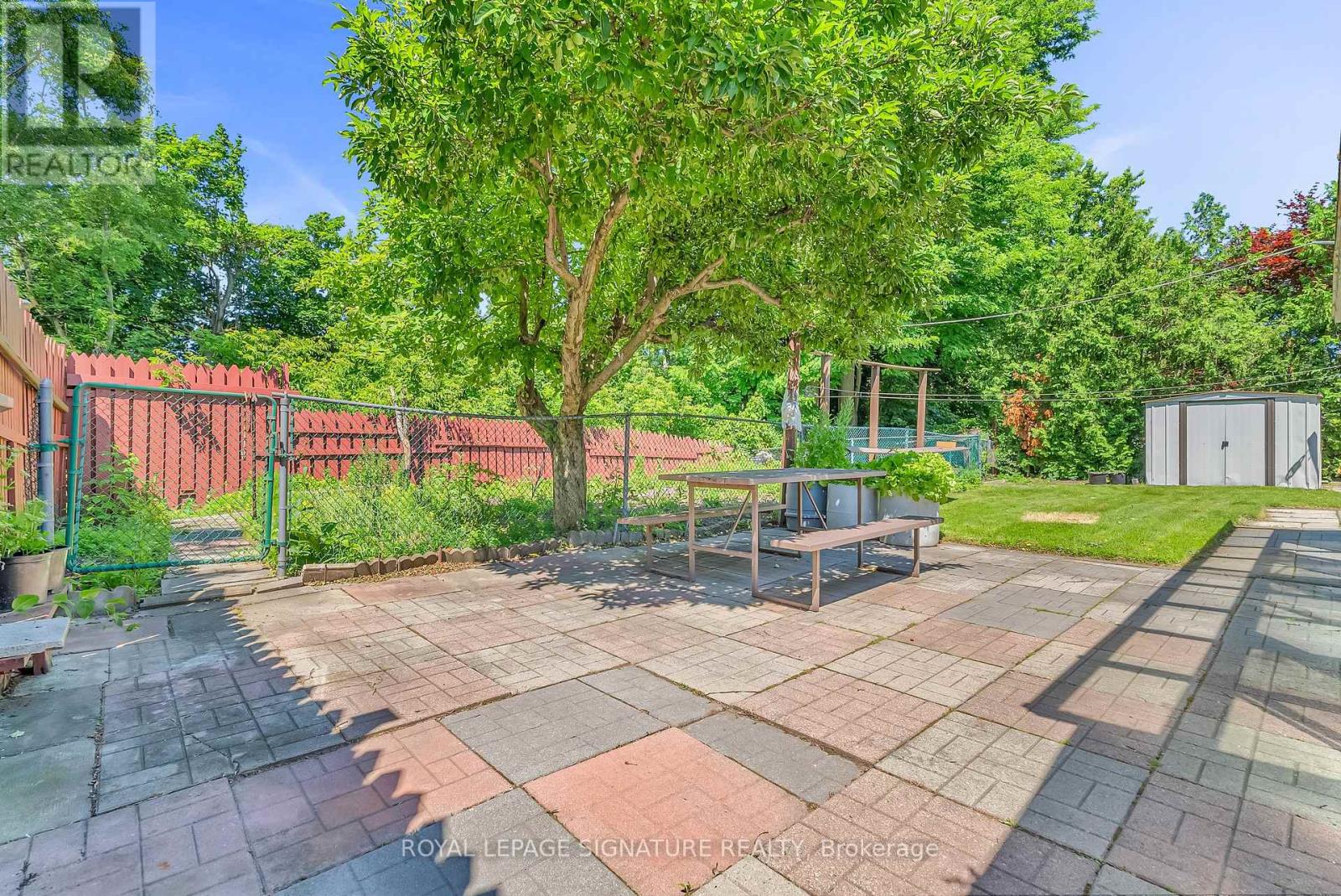33 Pitcairn Crescent Toronto, Ontario M4A 1P5
$1,829,999
Experience Muskoka Living in the City! Nestled in a stunning ravine setting with generous table land, this super-sized, updated 4-bedroom bungalow is a rare gem. Featuring a double car garage and a walk-out lower level, this home includes an additional kitchen, bedroom, family room, and games room ideal for extended family living or entertaining. Surrounded by nature, parks, and ravines, you'll enjoy walking and biking trails that provide a serene and picturesque environment. Located in Victoria Village, this property offers the perfect balance of suburban tranquillity and natural beauty. Discover the charm and convenience of living in this unique oasis, where you can enjoy the best of both worlds: a peaceful retreat with easy access to urban amenities. **** EXTRAS **** The combination of a spacious, well-appointed home and the natural beauty of the surroundings offers a unique living experience. (id:50584)
Open House
This property has open houses!
2:00 pm
Ends at:4:00 pm
2:00 pm
Ends at:4:00 pm
Property Details
| MLS® Number | C9003858 |
| Property Type | Single Family |
| Neigbourhood | Victoria Village |
| Community Name | Victoria Village |
| Amenities Near By | Public Transit, Schools, Park |
| Features | Ravine, Conservation/green Belt |
| Parking Space Total | 6 |
Building
| Bathroom Total | 2 |
| Bedrooms Above Ground | 4 |
| Bedrooms Below Ground | 1 |
| Bedrooms Total | 5 |
| Appliances | Refrigerator, Stove |
| Architectural Style | Bungalow |
| Basement Development | Finished |
| Basement Features | Walk Out |
| Basement Type | N/a (finished) |
| Construction Style Attachment | Detached |
| Cooling Type | Central Air Conditioning |
| Exterior Finish | Brick |
| Fireplace Present | Yes |
| Fireplace Total | 2 |
| Foundation Type | Block |
| Heating Fuel | Natural Gas |
| Heating Type | Forced Air |
| Stories Total | 1 |
| Type | House |
| Utility Water | Municipal Water |
Parking
| Attached Garage |
Land
| Acreage | No |
| Land Amenities | Public Transit, Schools, Park |
| Size Irregular | 60 X 125 Ft ; Ravine |
| Size Total Text | 60 X 125 Ft ; Ravine |
Rooms
| Level | Type | Length | Width | Dimensions |
|---|---|---|---|---|
| Basement | Games Room | 4.85 m | 4.01 m | 4.85 m x 4.01 m |
| Basement | Bedroom | 4.09 m | 3.53 m | 4.09 m x 3.53 m |
| Basement | Kitchen | 3.61 m | 3.61 m | 3.61 m x 3.61 m |
| Basement | Family Room | 4.67 m | 4.14 m | 4.67 m x 4.14 m |
| Basement | Solarium | 9.22 m | 3.4 m | 9.22 m x 3.4 m |
| Ground Level | Living Room | 5.21 m | 4.88 m | 5.21 m x 4.88 m |
| Ground Level | Dining Room | 3.4 m | 2.97 m | 3.4 m x 2.97 m |
| Ground Level | Kitchen | 3.1 m | 2.9 m | 3.1 m x 2.9 m |
| Ground Level | Primary Bedroom | 4.88 m | 3.35 m | 4.88 m x 3.35 m |
| Ground Level | Bedroom 2 | 3.71 m | 3.38 m | 3.71 m x 3.38 m |
| Ground Level | Bedroom 3 | 3.99 m | 3 m | 3.99 m x 3 m |
| Ground Level | Bedroom 4 | 3.84 m | 2.74 m | 3.84 m x 2.74 m |
https://www.realtor.ca/real-estate/27110956/33-pitcairn-crescent-toronto-victoria-village

Broker
(416) 443-0300
(877) 366-7653
www.karenmillar.com/
https://www.facebook.com/KarenMillarTeam/
https://twitter.com/KarenMillarTeam
https://www.linkedin.com/sharing/share-offsite/?url=https%3A%2F%2Fwww.karenmillar.com%2Flistings











































