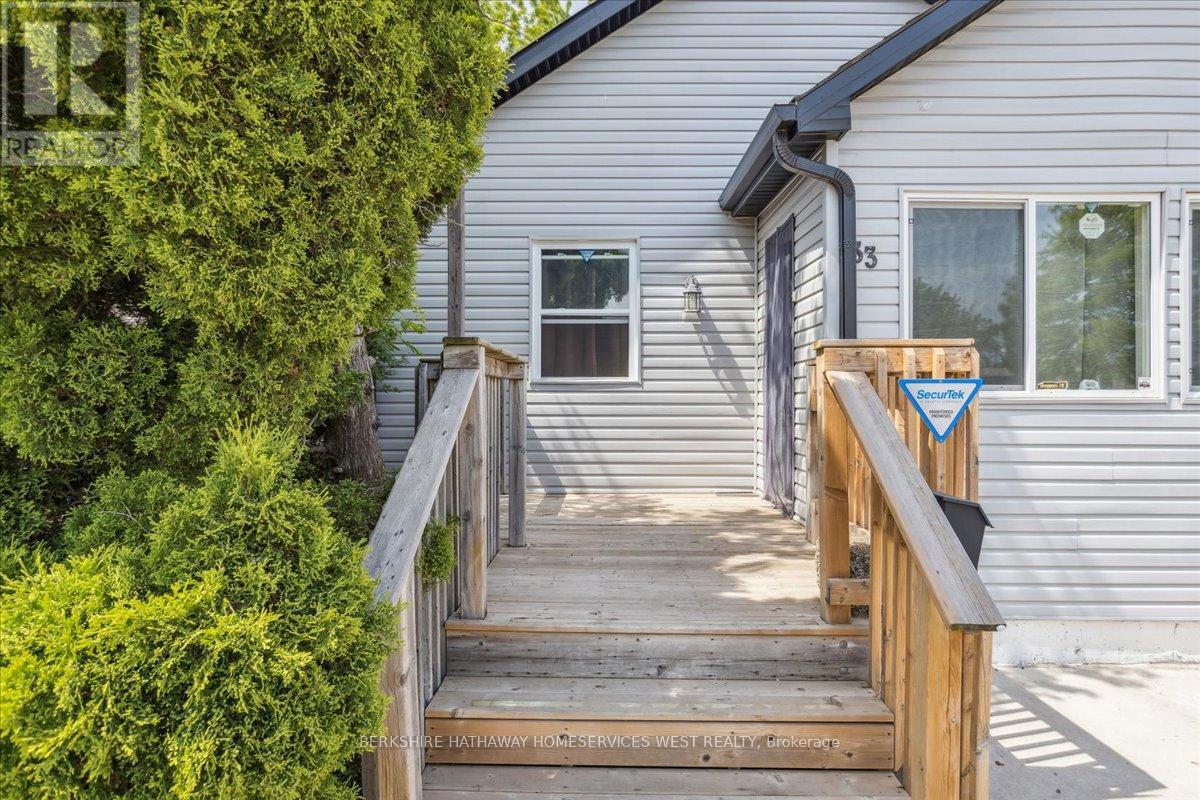33 North Street St. Catharines, Ontario L2R 2S3
2 Bedroom
1 Bathroom
Bungalow
Central Air Conditioning
Forced Air
$344,900
Welcome this cozy 2-bedroom detached home, featuring elegant pot lights and laminate flooring throughout. The open-concept kitchen boasts stainless steel appliances and a stylish subway tile backsplash. A detached single garage with a loft offers additional storage or workspace. The fully fenced backyard includes a spacious concrete patio, perfect for entertaining. Ideally located across from a Catholic elementary school and close to downtown St. Catharines, this home offers easy access to parks, stores, public transit, and various amenities, making it a perfect choice for modern living. (id:50584)
Property Details
| MLS® Number | X9309941 |
| Property Type | Single Family |
| ParkingSpaceTotal | 3 |
Building
| BathroomTotal | 1 |
| BedroomsAboveGround | 2 |
| BedroomsTotal | 2 |
| Appliances | Dishwasher, Dryer, Refrigerator, Stove, Washer |
| ArchitecturalStyle | Bungalow |
| BasementType | Full |
| ConstructionStyleAttachment | Detached |
| CoolingType | Central Air Conditioning |
| ExteriorFinish | Aluminum Siding |
| FoundationType | Block |
| HeatingFuel | Natural Gas |
| HeatingType | Forced Air |
| StoriesTotal | 1 |
| Type | House |
| UtilityWater | Municipal Water |
Parking
| Detached Garage |
Land
| Acreage | No |
| Sewer | Sanitary Sewer |
| SizeDepth | 102 Ft |
| SizeFrontage | 33 Ft |
| SizeIrregular | 33 X 102 Ft |
| SizeTotalText | 33 X 102 Ft |
Rooms
| Level | Type | Length | Width | Dimensions |
|---|---|---|---|---|
| Main Level | Foyer | 1.68 m | 3.57 m | 1.68 m x 3.57 m |
| Main Level | Living Room | 4.13 m | 3.54 m | 4.13 m x 3.54 m |
| Main Level | Kitchen | 3.67 m | 3.54 m | 3.67 m x 3.54 m |
| Main Level | Primary Bedroom | 2.95 m | 3.23 m | 2.95 m x 3.23 m |
| Main Level | Bedroom | 2.83 m | 3.23 m | 2.83 m x 3.23 m |
https://www.realtor.ca/real-estate/27392073/33-north-street-st-catharines

































