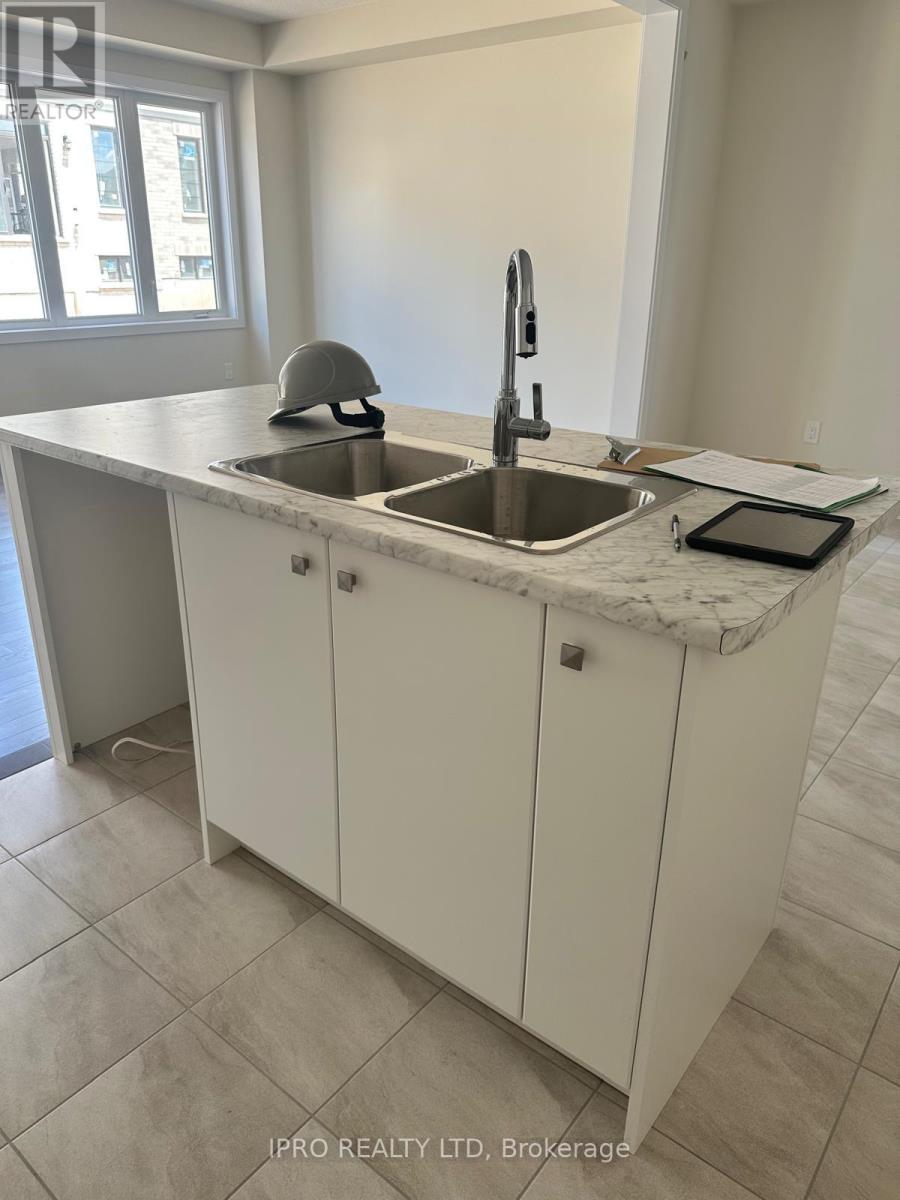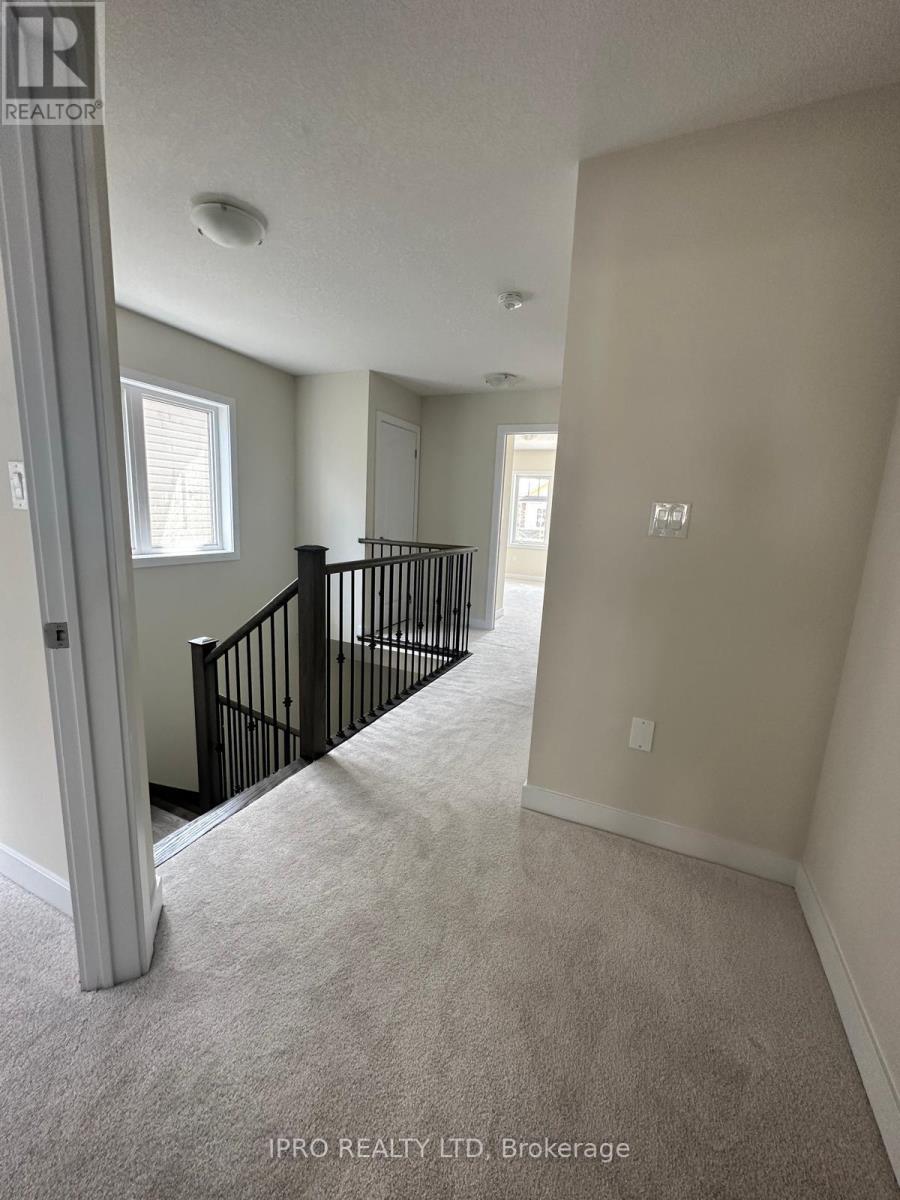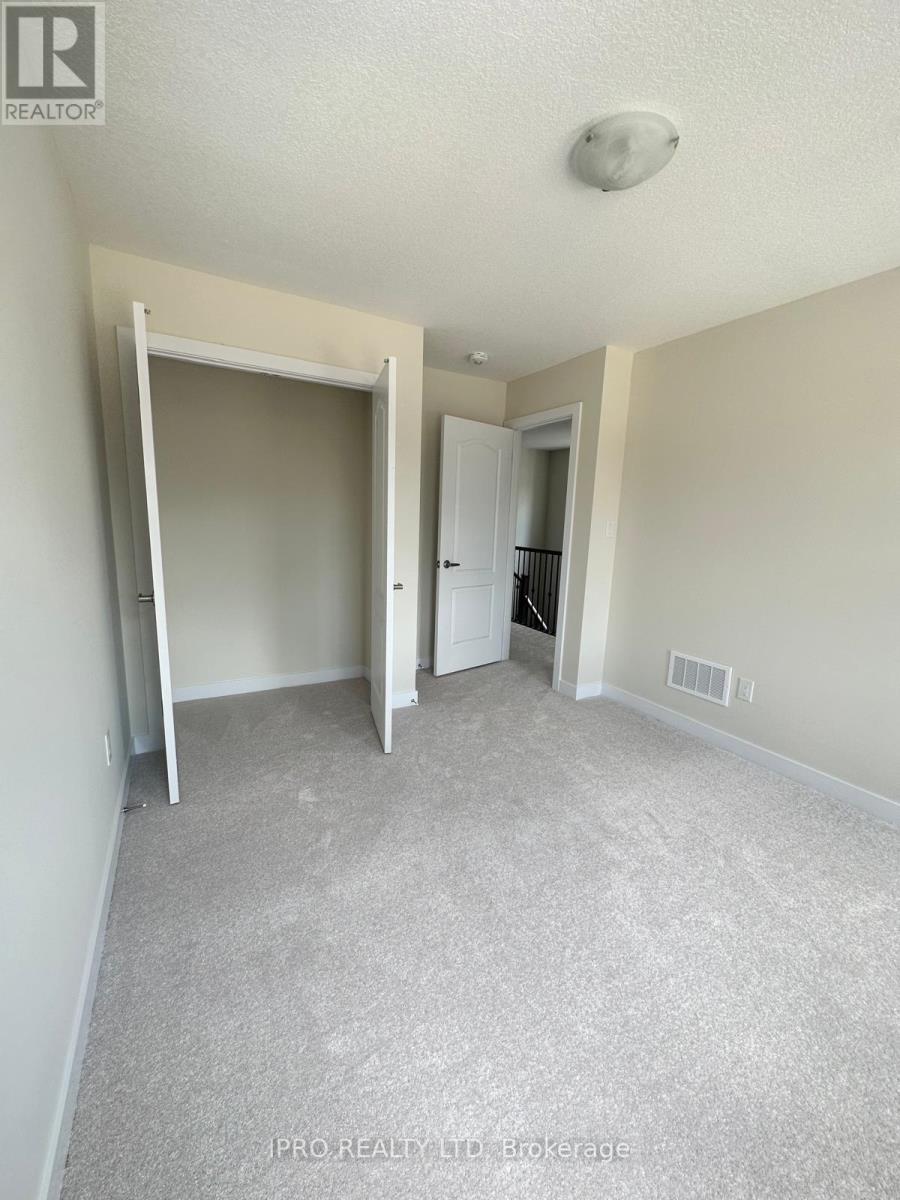33 Basswood Crescent N Haldimand, Ontario N3W 0H5
4 Bedroom
6 Bathroom
1499.9875 - 1999.983 sqft
Central Air Conditioning
Forced Air
$769,900
AVAILABLE FOR IMMEDIATE POSSESSION!! WHY PAY RENT when you can own this in Empire Home featuring 4 Bedrooms, 2.5 Bathrooms, and $20k+ in builder upgrades. Enjoy modern finishes in this open-concept space with abundant natural light. The main floor boasts 9ft ceilings, hardwood flooring, ceramic tiles, Stairs with iron pickets and spacious carpeted bedrooms with upgraded main bath & ensuite. 2nd level Laundry is a perfect location for this daily chore! Brand New A/C, Paved driveway and much more **** EXTRAS **** SS Fridge,Stove,Dishwasher, Washer and Dryer (id:50584)
Property Details
| MLS® Number | X11932251 |
| Property Type | Single Family |
| Community Name | Haldimand |
| ParkingSpaceTotal | 2 |
Building
| BathroomTotal | 6 |
| BedroomsAboveGround | 4 |
| BedroomsTotal | 4 |
| Appliances | Water Heater |
| BasementDevelopment | Unfinished |
| BasementType | Full (unfinished) |
| ConstructionStyleAttachment | Detached |
| CoolingType | Central Air Conditioning |
| ExteriorFinish | Vinyl Siding |
| FlooringType | Ceramic |
| FoundationType | Block |
| HalfBathTotal | 1 |
| HeatingFuel | Natural Gas |
| HeatingType | Forced Air |
| StoriesTotal | 2 |
| SizeInterior | 1499.9875 - 1999.983 Sqft |
| Type | House |
| UtilityWater | Municipal Water |
Parking
| Attached Garage |
Land
| Acreage | No |
| Sewer | Sanitary Sewer |
| SizeDepth | 92 Ft |
| SizeFrontage | 27 Ft |
| SizeIrregular | 27 X 92 Ft |
| SizeTotalText | 27 X 92 Ft|under 1/2 Acre |
Rooms
| Level | Type | Length | Width | Dimensions |
|---|---|---|---|---|
| Second Level | Bedroom | 3.96 m | 3.96 m x Measurements not available | |
| Second Level | Bedroom 2 | 3.04 m | 3.65 m | 3.04 m x 3.65 m |
| Second Level | Bedroom 3 | 2.86 m | 3.35 m | 2.86 m x 3.35 m |
| Second Level | Bedroom 4 | 2.92 m | 2.74 m | 2.92 m x 2.74 m |
| Second Level | Laundry Room | 2 m | 2.5 m | 2 m x 2.5 m |
| Second Level | Bathroom | 2.74 m | 1.6 m | 2.74 m x 1.6 m |
| Main Level | Kitchen | 2.74 m | 3.47 m | 2.74 m x 3.47 m |
| Main Level | Eating Area | 3.29 m | 3.77 m | 3.29 m x 3.77 m |
| Main Level | Great Room | 6.03 m | 6.03 m x Measurements not available | |
| Main Level | Bathroom | 1.53 m | 1.53 m x Measurements not available |
https://www.realtor.ca/real-estate/27822268/33-basswood-crescent-n-haldimand-haldimand

ANEESH BANSAL
Salesperson
(647) 980-1000
(647) 980-1000
www.aneeshbansal.com/
www.facebook.com/trustinaneesh
twitter.com/trustinaneesh
www.linkedin.com/in/trustinaneesh/
Salesperson
(647) 980-1000
(647) 980-1000
www.aneeshbansal.com/
www.facebook.com/trustinaneesh
twitter.com/trustinaneesh
www.linkedin.com/in/trustinaneesh/

























