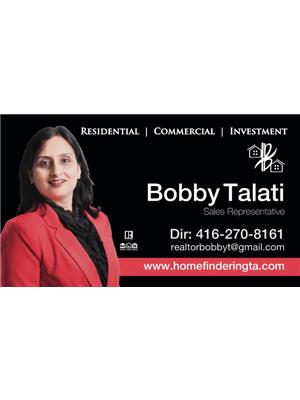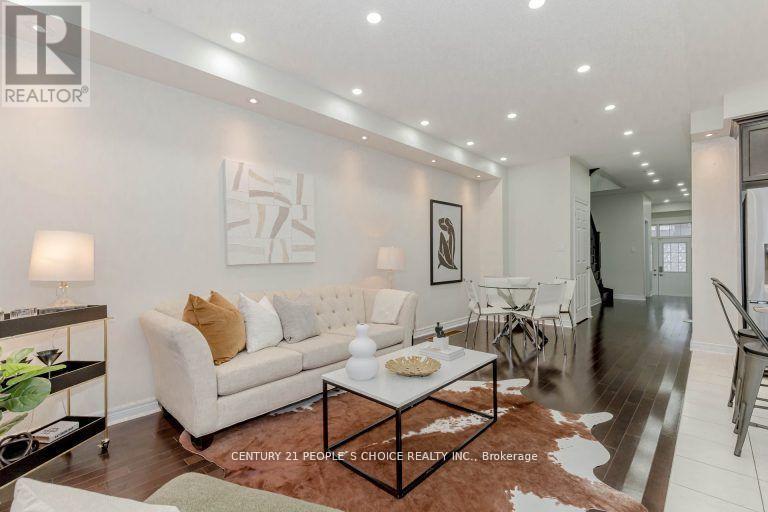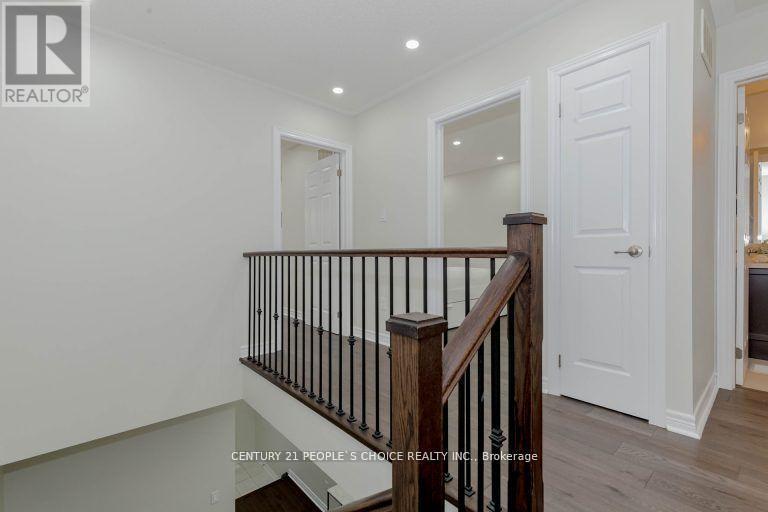3299 Jacob Way Oakville, Ontario L6M 5J9
$1,199,999
Step into style and convenience with this stunning two storey freehold townhouse in Rural Oakville by The Remington Group. This modern home has everything you need! The main level has 9 feet ceiling. An open floor plan that allows for effortless flow between living spaces, perfect for entertaining family and friends. Enjoy cooking in a stylish kitchen featuring contemporary appliances, ample cabinetry, a generous si island, new back splash in the kitchen giving a bright look and full of natural lights. This house is Freshly Painted, New pot lights , New Modern Switches, New flooring in the bedrooms. Three well-appointed bedrooms with a luxurious master en-suite designed for relaxation. Two more generous sized bedrooms along with another full washroom. Basement is finished by a builder which can be used as an extra bedroom which has a full washroom. The backyard is perfect for entertaining your friends & family. Great location, close to all amenities. Close to parks, schools, shopping, and Schools. Show your buyers with confidence. **** EXTRAS **** Double Entrance Door, Access to the Backyard Trough Garage (id:50584)
Property Details
| MLS® Number | W10418015 |
| Property Type | Single Family |
| Community Name | Rural Oakville |
| AmenitiesNearBy | Hospital, Park, Public Transit, Schools |
| ParkingSpaceTotal | 2 |
Building
| BathroomTotal | 4 |
| BedroomsAboveGround | 3 |
| BedroomsBelowGround | 1 |
| BedroomsTotal | 4 |
| Appliances | Dishwasher, Dryer, Garage Door Opener, Garage Door Opener Remote(s), Refrigerator, Stove, Washer |
| BasementDevelopment | Finished |
| BasementType | N/a (finished) |
| ConstructionStyleAttachment | Attached |
| CoolingType | Central Air Conditioning |
| ExteriorFinish | Brick |
| FlooringType | Hardwood |
| HalfBathTotal | 1 |
| HeatingFuel | Natural Gas |
| HeatingType | Forced Air |
| StoriesTotal | 2 |
| SizeInterior | 1499.9875 - 1999.983 Sqft |
| Type | Row / Townhouse |
| UtilityWater | Municipal Water |
Parking
| Attached Garage |
Land
| Acreage | No |
| FenceType | Fenced Yard |
| LandAmenities | Hospital, Park, Public Transit, Schools |
| Sewer | Sanitary Sewer |
| SizeDepth | 80 Ft ,6 In |
| SizeFrontage | 23 Ft |
| SizeIrregular | 23 X 80.5 Ft ; Part Block 282, 20m1198;part 19,20r21613 |
| SizeTotalText | 23 X 80.5 Ft ; Part Block 282, 20m1198;part 19,20r21613|under 1/2 Acre |
| ZoningDescription | Nc-6 |
Rooms
| Level | Type | Length | Width | Dimensions |
|---|---|---|---|---|
| Second Level | Primary Bedroom | 4.05 m | 4.57 m | 4.05 m x 4.57 m |
| Second Level | Bedroom | 3.04 m | 3.65 m | 3.04 m x 3.65 m |
| Second Level | Bedroom | 2.83 m | 2.65 m | 2.83 m x 2.65 m |
| Second Level | Bathroom | Measurements not available | ||
| Basement | Bathroom | Measurements not available | ||
| Basement | Bedroom | Measurements not available | ||
| Ground Level | Living Room | 3.35 m | 6.7 m | 3.35 m x 6.7 m |
| Ground Level | Kitchen | 2.65 m | 3.65 m | 2.65 m x 3.65 m |
| Ground Level | Foyer | Measurements not available | ||
| Ground Level | Bathroom | Measurements not available |
Utilities
| Cable | Available |
https://www.realtor.ca/real-estate/27639102/3299-jacob-way-oakville-rural-oakville

Salesperson
(416) 270-8161
www.realtorbobbytalati.com/
www.facebook.com/Bobby-Talati-HomeLife-Miracle-Realty-Ltd-2634778826537925/?modal=admin_todo
www.linkedin.com/feed/











































