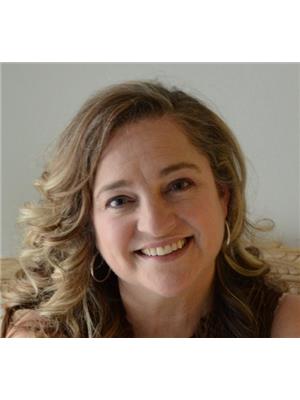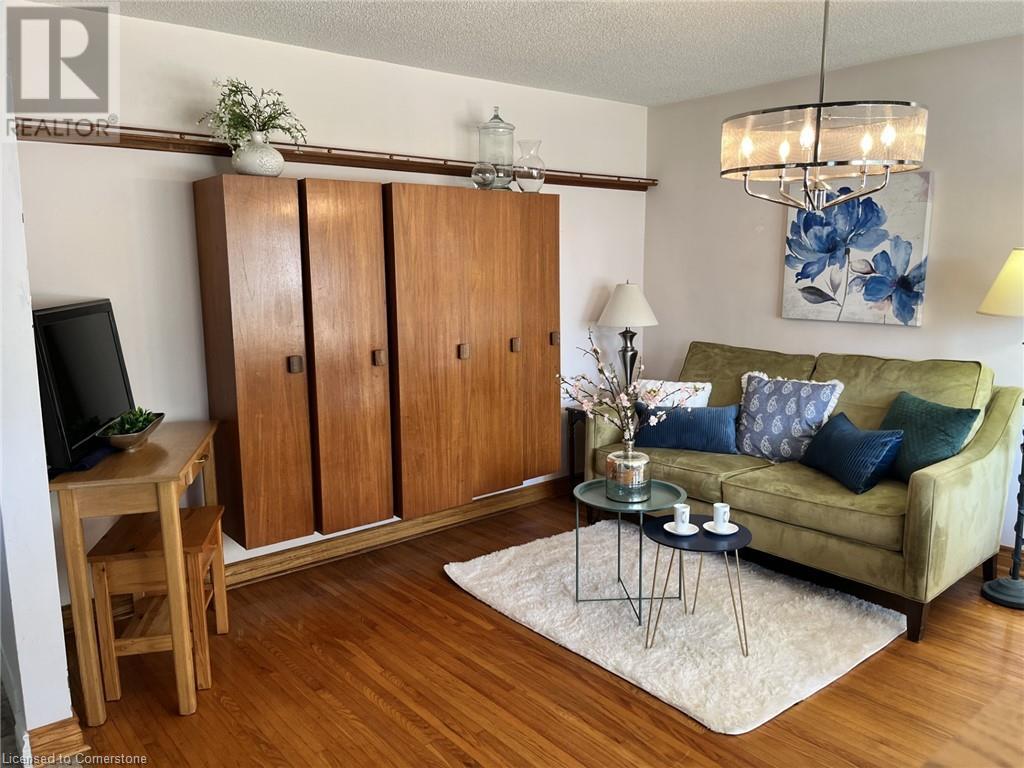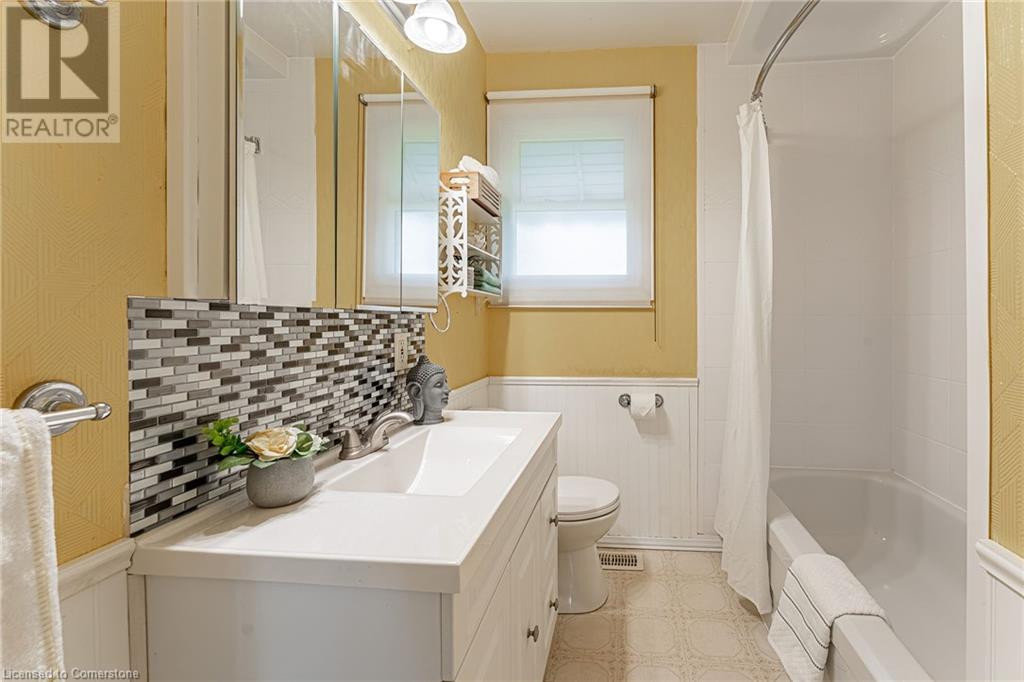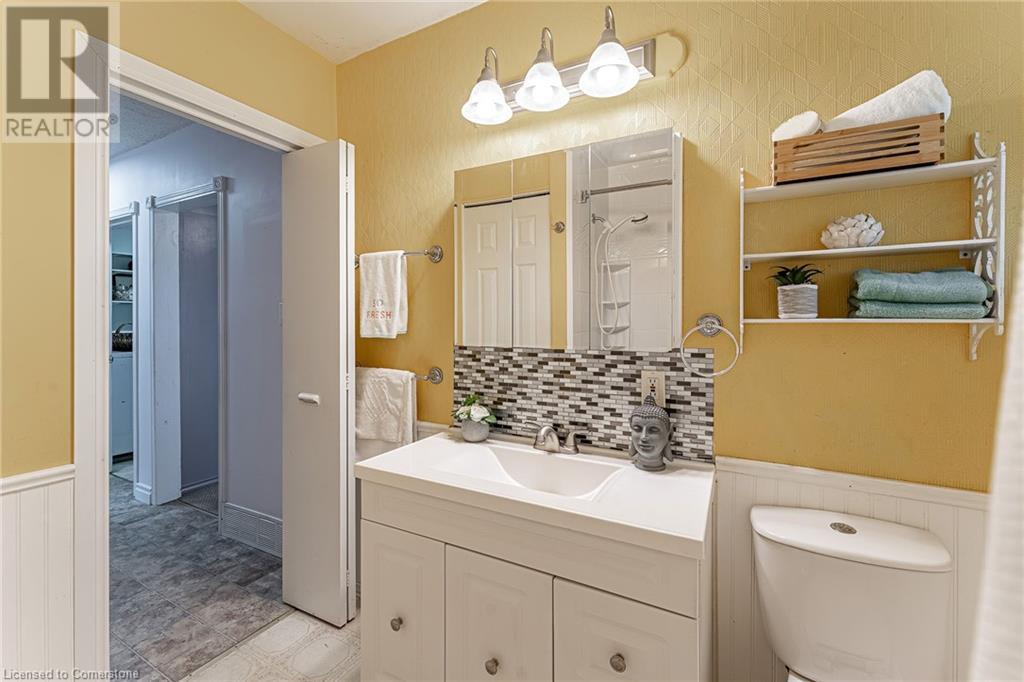3 Bedroom
1 Bathroom
1350 sqft
Forced Air
$469,900
$469,900...& MOVE-IN READY!! IT IS WORTH THE DRIVE TO HALDIMAND! WELCOME TO 326 BRACE STREET IN DUNNVILLE; LOCATED WITHIN THIS BEAUTIFUL GRAND RIVER COMMUNITY! AN ABSOLUTE CHARMER…DON’T MISS THIS OPPORTUNITY!! PREPARE FOR STRESSES TO MELT AWAY UPON ENTRY; THIS LOVELY 3 BEDROOM HOME IS WHAT YOU’VE BEEN WAITING FOR. LUCKY BUYER; HOUSE PROUD SELLER! BRIGHT OPEN PLAN FEATURES HUGE 2ND FLOOR PRIMARY BEDRM ADDITION & AWESOME KITCHEN W/ LOADS OF CABINETRY, BUILT-IN APPLIANCES, GAS COOKTOP & ACCESS TO CARPORT FOR EASY BBQ’G. ALSO OFFERS NEW FRONT & BACK DRS 2021, FURNACE 2018, HARDWOOD FLOORS, LOTS OF CHANGES BY ORIGINAL OWNERS INCLUDING WINDOWS & A/C, DETACHED WORKSHOP/STUDIO WITH HYDRO IDEAL FOR ANY HOBBYIST. SCREENED IN SIDE PORCH GREAT FOR COZY NIGHTS, BACK DECK FOR STAR GAZING, LARGE CARPORT, M.FLR LAUNDRY & MORE! SHORT WALK TO DOWNTOWN DUNNVILLE, 2 MINUTES TO SOBEY’S, HOME HARDWARE, CANADIAN TIRE, TIM HORTONS, HOSPITAL, LION’S PARK/SWIMMING POOL & JUST BLOCKS FROM THE GRAND RIVER! BRING YOUR PADDLE BOARD, KAYAK OR BOAT…COME EXPLORE THIS BEAUTY! JUST MINUTES TO BYNG CONSERVATION AREA!! RELAXING COMMUTE TO QEW, 403, HAMILTON & NIAGARA. (id:50584)
Property Details
|
MLS® Number
|
XH4199617 |
|
Property Type
|
Single Family |
|
AmenitiesNearBy
|
Beach, Golf Nearby, Hospital, Marina, Park, Place Of Worship, Schools |
|
CommunityFeatures
|
Quiet Area, Community Centre |
|
EquipmentType
|
Water Heater |
|
Features
|
Cul-de-sac, Level Lot, Conservation/green Belt, Crushed Stone Driveway, Level, Recreational |
|
ParkingSpaceTotal
|
3 |
|
RentalEquipmentType
|
Water Heater |
|
Structure
|
Workshop, Shed |
|
ViewType
|
View |
Building
|
BathroomTotal
|
1 |
|
BedroomsAboveGround
|
3 |
|
BedroomsTotal
|
3 |
|
ConstructedDate
|
1964 |
|
ConstructionStyleAttachment
|
Detached |
|
ExteriorFinish
|
Aluminum Siding |
|
FoundationType
|
Unknown |
|
HeatingFuel
|
Natural Gas |
|
HeatingType
|
Forced Air |
|
StoriesTotal
|
2 |
|
SizeInterior
|
1350 Sqft |
|
Type
|
House |
|
UtilityWater
|
Municipal Water |
Parking
Land
|
Acreage
|
No |
|
LandAmenities
|
Beach, Golf Nearby, Hospital, Marina, Park, Place Of Worship, Schools |
|
Sewer
|
Municipal Sewage System |
|
SizeDepth
|
104 Ft |
|
SizeFrontage
|
50 Ft |
|
SizeTotalText
|
Under 1/2 Acre |
|
ZoningDescription
|
D A4b |
Rooms
| Level |
Type |
Length |
Width |
Dimensions |
|
Second Level |
Primary Bedroom |
|
|
24'3'' x 15'3'' |
|
Main Level |
Den |
|
|
13'7'' x 8'5'' |
|
Main Level |
Bedroom |
|
|
11'3'' x 8'8'' |
|
Main Level |
4pc Bathroom |
|
|
7'8'' x 6'7'' |
|
Main Level |
Bedroom |
|
|
12'2'' x 8'1'' |
|
Main Level |
Laundry Room |
|
|
8'5'' x 8'1'' |
|
Main Level |
Great Room |
|
|
14'8'' x 12'2'' |
|
Main Level |
Eat In Kitchen |
|
|
14'11'' x 8'5'' |
|
Main Level |
Foyer |
|
|
14'8'' x 3'2'' |
https://www.realtor.ca/real-estate/27428694/326-brace-street-dunnville








































