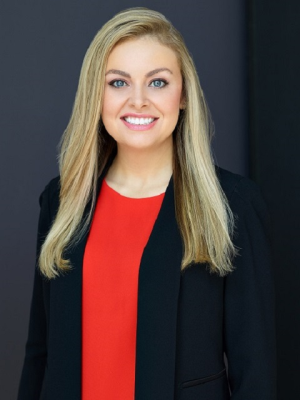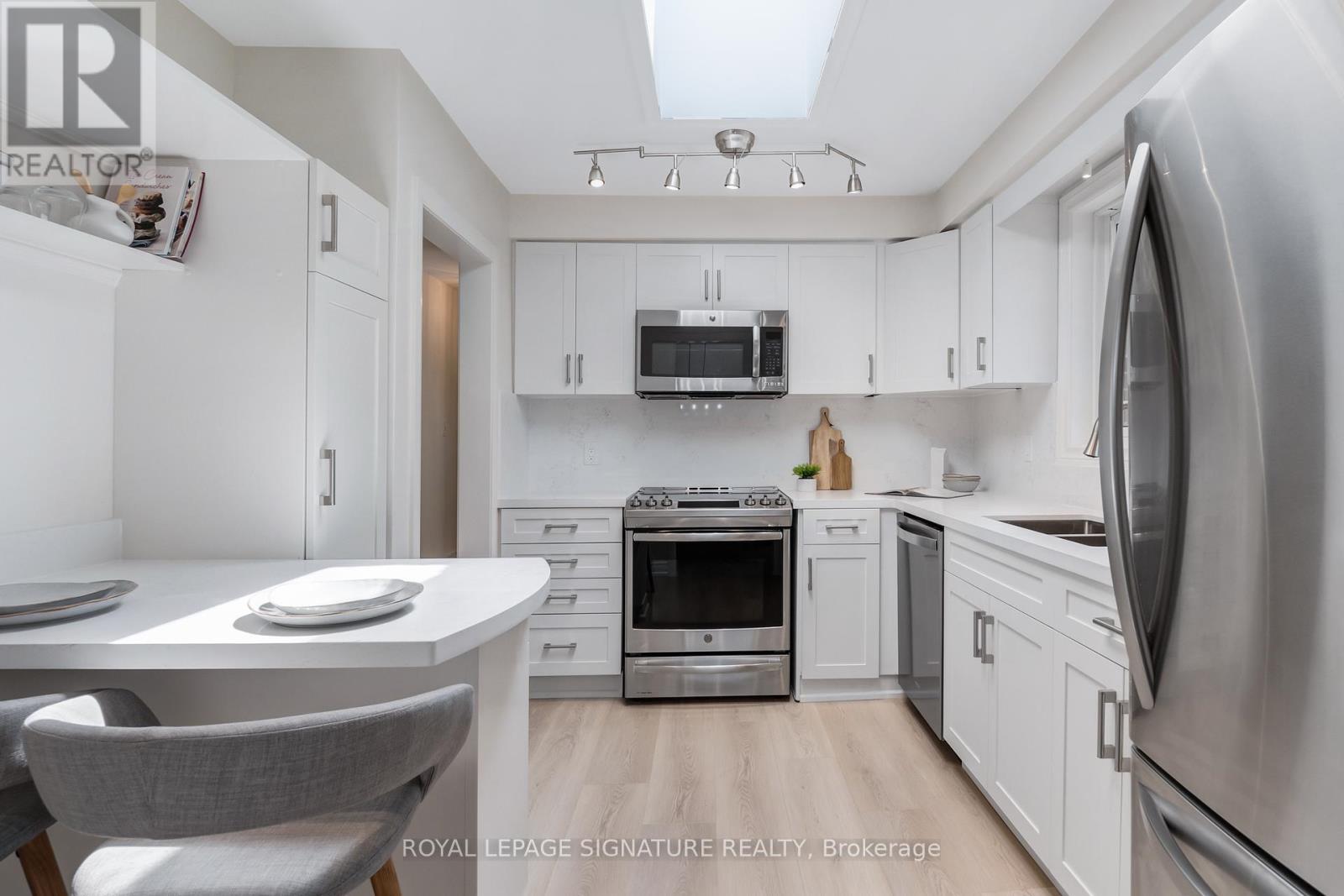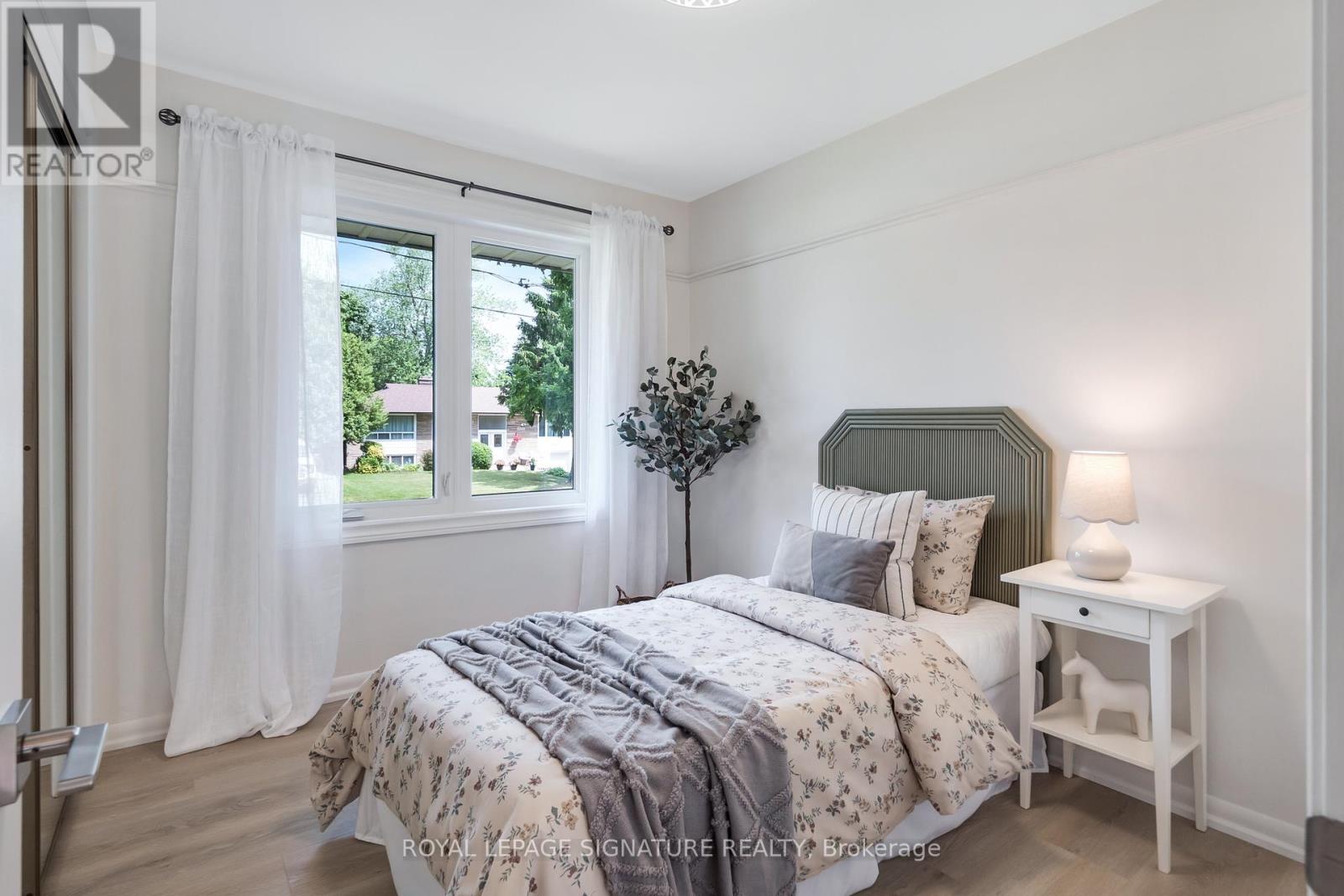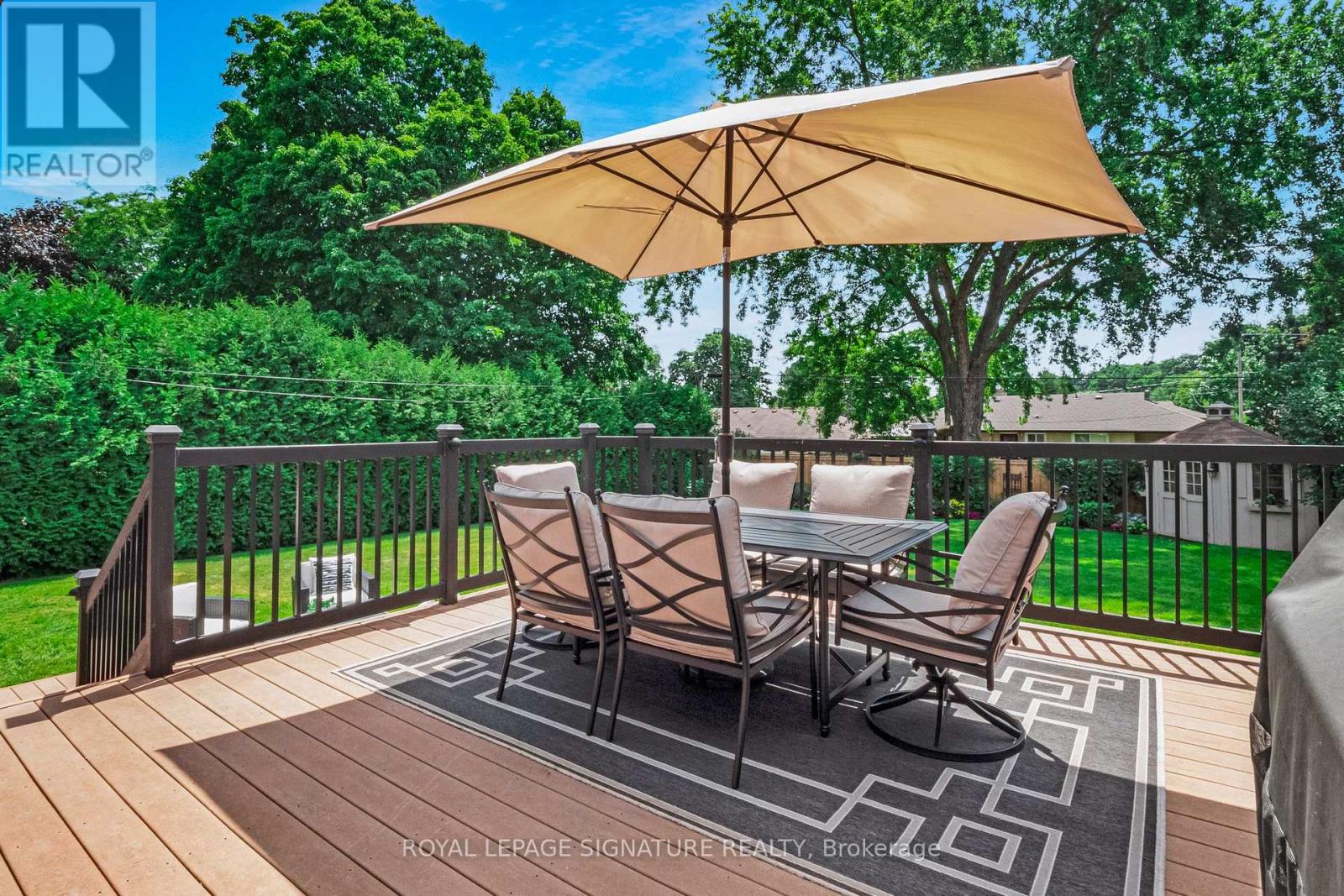324 Flagstone Terrace Toronto, Ontario M1C 2X6
$1,198,800
Bungalovers rejoice! Nestled into fabulous Flagstone Terrace, on a pool-sized lot, this babe of a bungalow has been updated in all the right ways. Not only is she oh-so pretty from the street, with those shiny new windows and tended gardens, but inside this 3-bedroom beauty really turns on the charm. Offering you foodies a dream kitchen with gleaming quartz counters and stainless steel appliances, plus two fully renovated washrooms and fresh flooring throughout. Walk-out from the dining room to the quality two-tier deck that will really get your entertaining juices flowing as you imagine BBQing for all your friends while showing off your backyard oasis. High and bright lower level offers a spacious rec room for additional living space, full washroom and two separate entrances - one through the garage into the mud/laundry room. Only the best for you house-hunting humans! **** EXTRAS **** A wonderful waterfront community, steps to sought-after public schools, parks, tennis, community centre. Easy GO Train & 401 access + groceries, coffee at Mr Beans, The Black Dog Pub & Lamanna's Bakery moments away. (id:50584)
Open House
This property has open houses!
2:00 pm
Ends at:4:00 pm
Property Details
| MLS® Number | E9012099 |
| Property Type | Single Family |
| Neigbourhood | Rouge Hill |
| Community Name | Rouge E10 |
| Amenities Near By | Beach, Park, Public Transit, Schools |
| Community Features | Community Centre |
| Parking Space Total | 4 |
Building
| Bathroom Total | 2 |
| Bedrooms Above Ground | 3 |
| Bedrooms Total | 3 |
| Architectural Style | Bungalow |
| Basement Development | Finished |
| Basement Features | Separate Entrance |
| Basement Type | N/a (finished) |
| Construction Style Attachment | Detached |
| Cooling Type | Central Air Conditioning |
| Exterior Finish | Brick |
| Fireplace Present | Yes |
| Foundation Type | Block |
| Heating Fuel | Natural Gas |
| Heating Type | Forced Air |
| Stories Total | 1 |
| Type | House |
| Utility Water | Municipal Water |
Parking
| Garage |
Land
| Acreage | No |
| Land Amenities | Beach, Park, Public Transit, Schools |
| Sewer | Sanitary Sewer |
| Size Irregular | 60 X 125 Ft |
| Size Total Text | 60 X 125 Ft |
Rooms
| Level | Type | Length | Width | Dimensions |
|---|---|---|---|---|
| Lower Level | Recreational, Games Room | 7.19 m | 6.35 m | 7.19 m x 6.35 m |
| Lower Level | Laundry Room | 3.51 m | 3.1 m | 3.51 m x 3.1 m |
| Main Level | Living Room | 4.72 m | 3.48 m | 4.72 m x 3.48 m |
| Main Level | Dining Room | 3.2 m | 3.15 m | 3.2 m x 3.15 m |
| Main Level | Kitchen | 3.61 m | 2.97 m | 3.61 m x 2.97 m |
| Main Level | Primary Bedroom | 3.2 m | 2.79 m | 3.2 m x 2.79 m |
| Main Level | Bedroom 2 | 3.84 m | 2.9 m | 3.84 m x 2.9 m |
| Main Level | Bedroom 3 | 2.9 m | 2.64 m | 2.9 m x 2.64 m |
https://www.realtor.ca/real-estate/27127264/324-flagstone-terrace-toronto-rouge-e10

Salesperson
(647) 989-6650
www.themillsteam.ca/
www.facebook.com/themillsteam
www.linkedin.com/company/the-mills-team

Salesperson
(416) 822-8097
www.TheMillsTeam.ca
www.facebook.com/TheMillsTeam/app_381181261904495
www.linkedin.com/company/the-mills-team











































