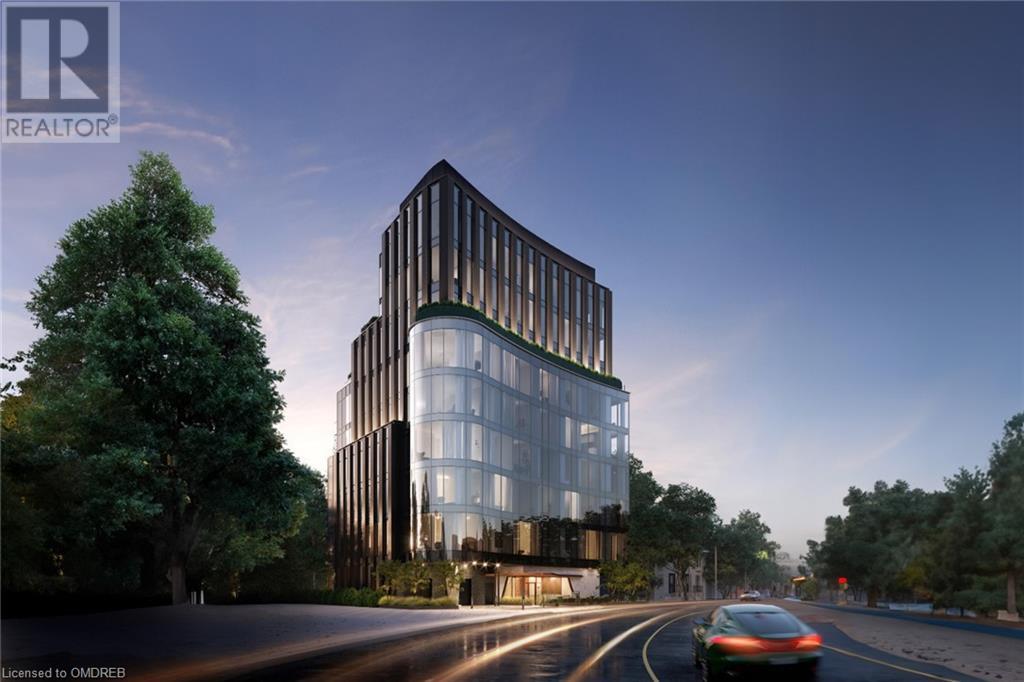321 Davenport Road Unit# 301 Toronto, Ontario M5R 1K5
2 Bedroom
2 Bathroom
1388 sqft
Central Air Conditioning
Forced Air
$2,825,990Maintenance, Insurance
$1,665.60 Monthly
Maintenance, Insurance
$1,665.60 MonthlyNestled in the Annex, just a short stroll from Yorkville's top destinations, premier boutiques and wellness spots, 321 Davenport epitomizes luxury living in Toronto. This exclusive residence seamlessly blends high-design with minimalist elegance, catering to the city's elite. With only 18 units, this luxurious 2 bed/2 bath offers approximately 1388 sf of interior space and complemented by a 112 sf balcony. Experience the pinnacle of modern living in this incredible architectural gem. (id:50584)
Property Details
| MLS® Number | 40638971 |
| Property Type | Single Family |
| Neigbourhood | The Annex |
| AmenitiesNearBy | Park, Public Transit |
| Features | Balcony |
| ParkingSpaceTotal | 1 |
| StorageType | Locker |
Building
| BathroomTotal | 2 |
| BedroomsAboveGround | 2 |
| BedroomsTotal | 2 |
| Amenities | Exercise Centre, Party Room |
| Appliances | Dishwasher, Dryer, Oven - Built-in, Refrigerator, Stove, Washer, Microwave Built-in, Gas Stove(s), Hood Fan |
| BasementType | None |
| ConstructionStyleAttachment | Attached |
| CoolingType | Central Air Conditioning |
| ExteriorFinish | Other |
| HeatingFuel | Natural Gas |
| HeatingType | Forced Air |
| StoriesTotal | 1 |
| SizeInterior | 1388 Sqft |
| Type | Apartment |
| UtilityWater | Municipal Water |
Parking
| Underground | |
| None |
Land
| Acreage | No |
| LandAmenities | Park, Public Transit |
| Sewer | Municipal Sewage System |
| SizeTotalText | Unknown |
| ZoningDescription | Cr2(c2;r1.5*2357), R(f10.5;d1*714) |
Rooms
| Level | Type | Length | Width | Dimensions |
|---|---|---|---|---|
| Main Level | 3pc Bathroom | Measurements not available | ||
| Main Level | Full Bathroom | Measurements not available | ||
| Main Level | Bedroom | 12'0'' x 10'0'' | ||
| Main Level | Primary Bedroom | 14'0'' x 11'0'' | ||
| Main Level | Kitchen | 9'0'' x 16'0'' | ||
| Main Level | Dining Room | 23'0'' x 19'0'' | ||
| Main Level | Living Room | 23'0'' x 19'0'' | ||
| Main Level | Foyer | Measurements not available |
https://www.realtor.ca/real-estate/27343973/321-davenport-road-unit-301-toronto
Michael Gerardi
Salesperson
(416) 476-5993
Salesperson
(416) 476-5993













