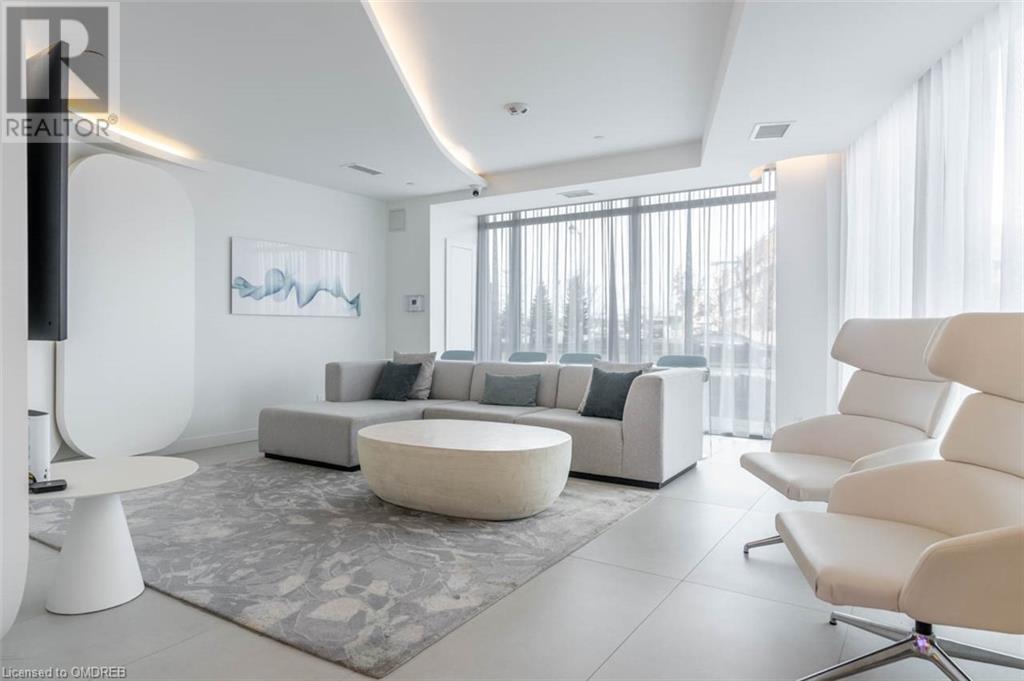3200 Dakota Common Unit# B408 Burlington, Ontario L7M 2A7
$2,350 MonthlyInsurance, Heat
Welcome to Valera Condos! Step into this perfect one-bedroom plus den suite, offering unobstructed east-facing views. The suite features an open-concept design with floor-to-ceiling windows, ensuite laundry, and a walkout to a spacious balcony of 116 sq ft! The modern kitchen features sleek two-tone cabinetry, stainless steel appliances, and elegant quartz countertops. Enjoy the convenience of smart living with digital locks, an alarm system, a Wi-Fi thermostat, and a fully integrated smart home system. Resort-style amenities include a state-of-the-art exercise room, a yoga studio, sauna and steam rooms, an outdoor rooftop pool with lounge and BBQ area, a 24-hour concierge in the lobby, a party room with a kitchenette, and an outdoor terrace. Located close to top-rated schools, shopping, dining, public transit, and major highways, This unit includes one parking space, one storage locker, and high-speed internet. *Note: some photos have been virtually staged. (id:50584)
Property Details
| MLS® Number | 40677562 |
| Property Type | Single Family |
| AmenitiesNearBy | Hospital, Public Transit, Shopping |
| CommunicationType | High Speed Internet |
| Features | Balcony |
| ParkingSpaceTotal | 1 |
| StorageType | Locker |
Building
| BathroomTotal | 1 |
| BedroomsAboveGround | 1 |
| BedroomsBelowGround | 1 |
| BedroomsTotal | 2 |
| Amenities | Exercise Centre, Party Room |
| Appliances | Dishwasher, Dryer, Microwave, Refrigerator, Sauna, Stove, Washer |
| BasementType | None |
| ConstructedDate | 2022 |
| ConstructionStyleAttachment | Attached |
| CoolingType | Central Air Conditioning |
| ExteriorFinish | Concrete |
| FireProtection | Monitored Alarm |
| HeatingType | Forced Air |
| StoriesTotal | 1 |
| SizeInterior | 609 Sqft |
| Type | Apartment |
| UtilityWater | Municipal Water |
Parking
| Underground | |
| Visitor Parking |
Land
| AccessType | Road Access, Highway Nearby |
| Acreage | No |
| LandAmenities | Hospital, Public Transit, Shopping |
| Sewer | Municipal Sewage System |
| SizeTotalText | Unknown |
| ZoningDescription | Ral4-493 |
Rooms
| Level | Type | Length | Width | Dimensions |
|---|---|---|---|---|
| Main Level | 4pc Bathroom | 8'2'' x 4'11'' | ||
| Main Level | Kitchen | 24'10'' x 9'11'' | ||
| Main Level | Bedroom | 12'5'' x 8'9'' | ||
| Main Level | Den | 8'5'' x 7'6'' |
https://www.realtor.ca/real-estate/27664014/3200-dakota-common-unit-b408-burlington

Salesperson
(647) 464-0957
(905) 845-7674
www.kormendytrott.com/
www.facebook.com/kormendytrott
www.twitter.com/kormendytrott
www.instagram.com/kormendytrott

Salesperson
(416) 707-8401
(905) 845-7674
www.kormendytrott.com/
www.facebook.com/kormendytrott
www.linkedin.com/in/adriantrott/
www.instagram.com/kormendytrott

Broker
(905) 299-5047
(905) 845-7674
www.linkedin.com/in/stevececchetto/
www.instagram.com/stevececchetto/




















