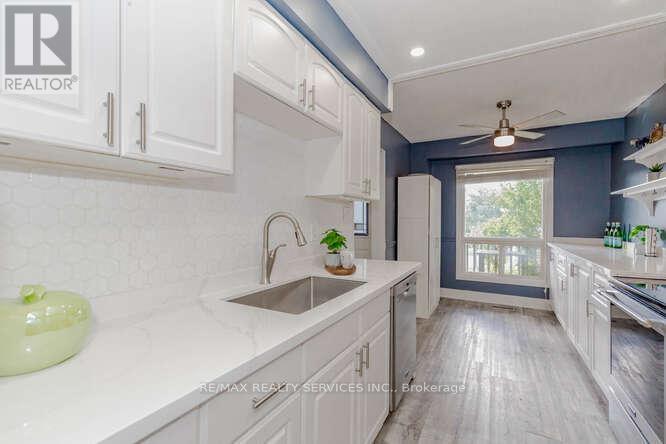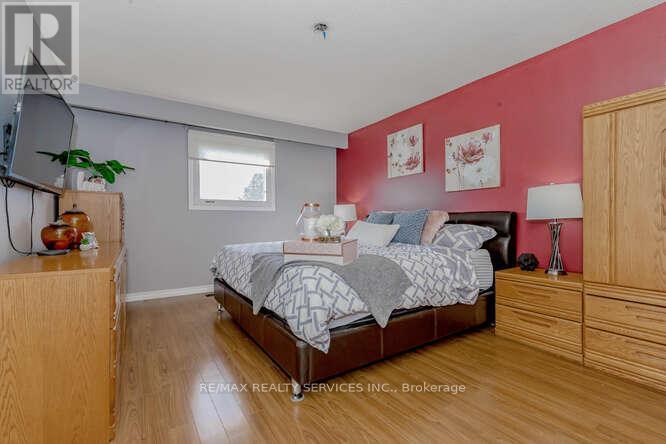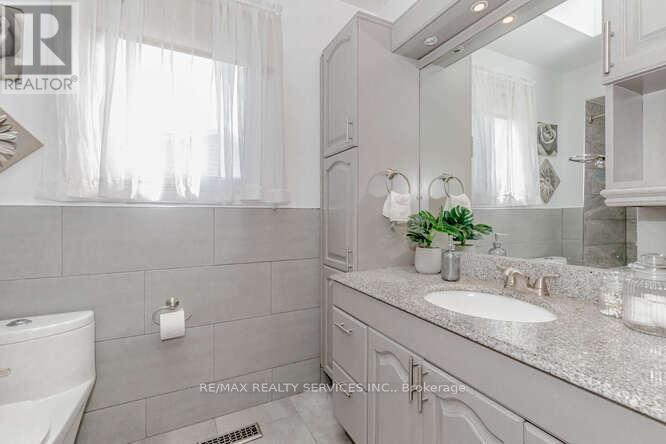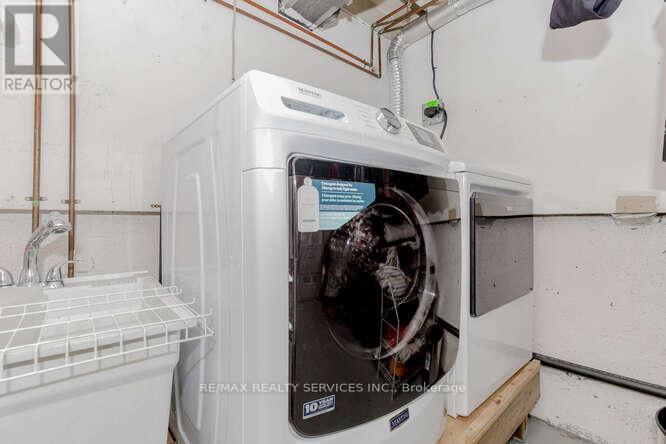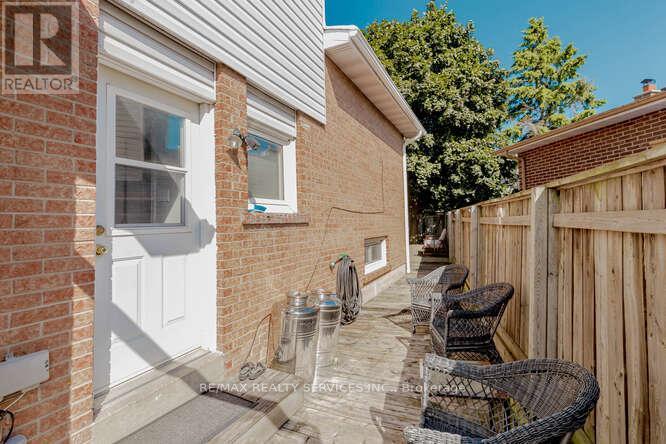3 Bedroom
2 Bathroom
Fireplace
Central Air Conditioning
Forced Air
$900,000
Discover the charm of this spectacular 3-bedroom family home backing onto a serene park/greenbelt. The residence features a beautifully renovated eat-in kitchen and a large living room with hardwood floors, offering a seamless flow to a multi-level deck perfect for entertaining .This impeccably maintained home truly stands out, showcasing a renovated kitchen, new bathrooms, and new flooring on the main floor. Other highlights include: R Separate Living and family room ,Convenient side door and interior entrance to the garage ,Central skylight enhancing the home's bright, airy ambiance. Boasting a welcoming layout and a deep lot, this 5-level split home provides ample space for family activities. The home has been freshly painted, fitted with new pot lights, and flooring throughout eliminating the need for carpets. Featuring two family rooms, its perfect for entertaining guests and enjoying quality family time. Conveniently located on a prime location with easy access to Hwy 410, Trinity Mall, Walmart, schools, and a variety of amenities. The basement is partially finished, requiring minimal investment to convert into a rental unit or additional personal space. This stunning home shows 10++++ and is a must-see! (id:50584)
Property Details
|
MLS® Number
|
W8487938 |
|
Property Type
|
Single Family |
|
Community Name
|
Madoc |
|
Amenities Near By
|
Public Transit, Park |
|
Community Features
|
School Bus |
|
Features
|
Ravine |
|
Parking Space Total
|
5 |
Building
|
Bathroom Total
|
2 |
|
Bedrooms Above Ground
|
3 |
|
Bedrooms Total
|
3 |
|
Appliances
|
Water Heater |
|
Basement Development
|
Partially Finished |
|
Basement Features
|
Separate Entrance |
|
Basement Type
|
N/a (partially Finished) |
|
Construction Style Attachment
|
Detached |
|
Construction Style Split Level
|
Backsplit |
|
Cooling Type
|
Central Air Conditioning |
|
Exterior Finish
|
Aluminum Siding, Brick |
|
Fireplace Present
|
Yes |
|
Foundation Type
|
Unknown |
|
Heating Fuel
|
Natural Gas |
|
Heating Type
|
Forced Air |
|
Type
|
House |
|
Utility Water
|
Municipal Water |
Parking
Land
|
Acreage
|
No |
|
Land Amenities
|
Public Transit, Park |
|
Sewer
|
Sanitary Sewer |
|
Size Irregular
|
27.12 X 100 Ft ; Ravine At The Back |
|
Size Total Text
|
27.12 X 100 Ft ; Ravine At The Back |
Rooms
| Level |
Type |
Length |
Width |
Dimensions |
|
Second Level |
Primary Bedroom |
4.67 m |
3.53 m |
4.67 m x 3.53 m |
|
Second Level |
Bedroom 2 |
4.72 m |
2.77 m |
4.72 m x 2.77 m |
|
Second Level |
Bedroom 3 |
3.2 m |
2.8 m |
3.2 m x 2.8 m |
|
Lower Level |
Exercise Room |
3.5 m |
3.12 m |
3.5 m x 3.12 m |
|
Main Level |
Kitchen |
4.78 m |
2.34 m |
4.78 m x 2.34 m |
|
Main Level |
Dining Room |
3.66 m |
3.38 m |
3.66 m x 3.38 m |
|
Main Level |
Living Room |
4.67 m |
4.62 m |
4.67 m x 4.62 m |
|
In Between |
Family Room |
4.52 m |
4.29 m |
4.52 m x 4.29 m |
https://www.realtor.ca/real-estate/27104181/32-simmons-boulevard-brampton-madoc














