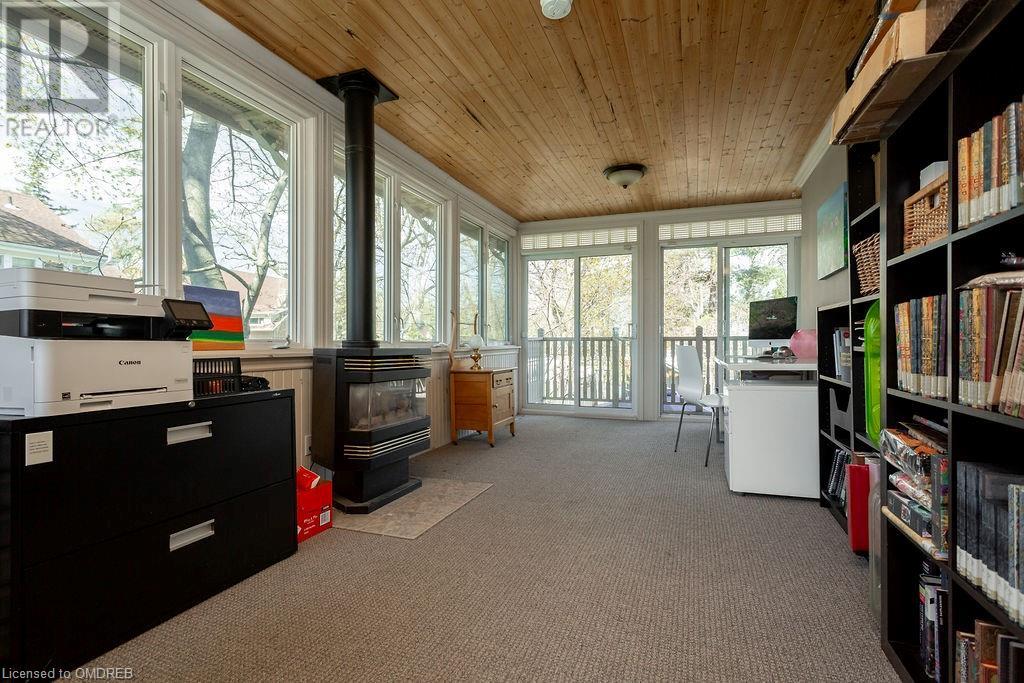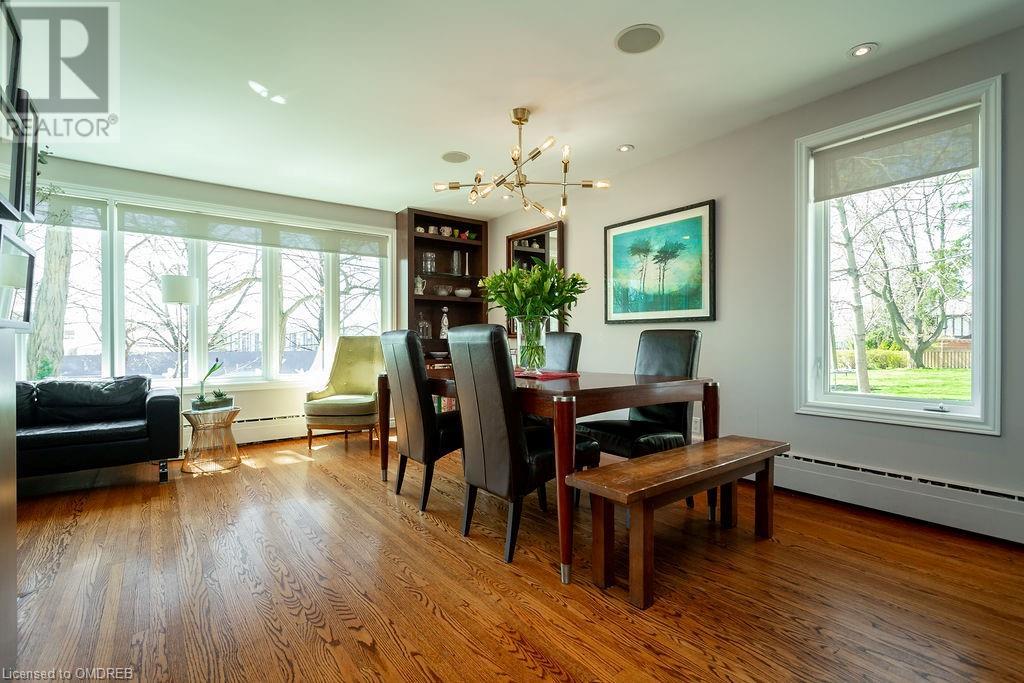319 Macdonald Road Oakville, Ontario L6J 2A8
$2,578,000
Prime Redevelopment Opportunity in the Heart of Old Oakville! This 61' x 147' lot, located in the highly desirable Old Oakville neighborhood, offers an exceptional opportunity for builders and investors. Surrounded by luxury custom homes and high-end redevelopment projects, this property is perfect for creating your dream home or a new masterpiece that fits the area's evolving landscape. Zoned RL3-0 by the Town of Oakville, the lot allows for 35% lot coverage, providing ample space to design and build to your exact specifications. Whether you're looking to create a contemporary showpiece or a timeless classic, this prime location offers limitless potential. Situated within walking distance to Lake Ontario, the Oakville Community Centre, top-rated schools, and the charming shops and restaurants of downtown Oakville, this property ensures a lifestyle of both convenience and prestige. Easy access to the GO Train and major highways makes commuting effortless. The property’s large, mature trees offer both privacy and a tranquil backdrop, while the existing split-level home provides an option to either enjoy as-is or reimagine entirely. Become part of Old Oakville's exciting redevelopment journey, a neighbourhood on the rise and increasingly in demand. Build now, invest for the future — your vision starts here! (id:50584)
Property Details
| MLS® Number | 40670791 |
| Property Type | Single Family |
| AmenitiesNearBy | Park, Playground, Schools, Shopping |
| CommunityFeatures | Community Centre, School Bus |
| EquipmentType | Water Heater |
| Features | Automatic Garage Door Opener |
| ParkingSpaceTotal | 9 |
| PoolType | Inground Pool |
| RentalEquipmentType | Water Heater |
| Structure | Shed |
Building
| BathroomTotal | 3 |
| BedroomsAboveGround | 3 |
| BedroomsTotal | 3 |
| Appliances | Central Vacuum, Dishwasher, Dryer, Freezer, Refrigerator, Stove, Washer, Microwave Built-in, Window Coverings, Wine Fridge, Garage Door Opener |
| BasementDevelopment | Finished |
| BasementType | Partial (finished) |
| ConstructionMaterial | Wood Frame |
| ConstructionStyleAttachment | Detached |
| CoolingType | Ductless |
| ExteriorFinish | Stone, Wood |
| FireProtection | Smoke Detectors, Security System |
| FireplaceFuel | Wood |
| FireplacePresent | Yes |
| FireplaceTotal | 3 |
| FireplaceType | Other - See Remarks |
| HeatingFuel | Natural Gas |
| HeatingType | Hot Water Radiator Heat, Radiant Heat |
| SizeInterior | 2638 Sqft |
| Type | House |
| UtilityWater | Municipal Water |
Parking
| Attached Garage |
Land
| AccessType | Highway Nearby |
| Acreage | No |
| LandAmenities | Park, Playground, Schools, Shopping |
| Sewer | Municipal Sewage System |
| SizeDepth | 148 Ft |
| SizeFrontage | 61 Ft |
| SizeTotalText | Under 1/2 Acre |
| ZoningDescription | Residential |
Rooms
| Level | Type | Length | Width | Dimensions |
|---|---|---|---|---|
| Second Level | Living Room | 10'10'' x 12'0'' | ||
| Second Level | Dining Room | 17'10'' x 11'8'' | ||
| Second Level | Kitchen | 9'11'' x 14'0'' | ||
| Third Level | 3pc Bathroom | Measurements not available | ||
| Third Level | 4pc Bathroom | Measurements not available | ||
| Third Level | Sunroom | 22'5'' x 9'11'' | ||
| Third Level | Sitting Room | 7'5'' x 11'0'' | ||
| Third Level | Bedroom | 11'11'' x 8'5'' | ||
| Third Level | Bedroom | 11'10'' x 10'0'' | ||
| Third Level | Primary Bedroom | 16'1'' x 11'10'' | ||
| Lower Level | Recreation Room | 18'2'' x 12'7'' | ||
| Main Level | 3pc Bathroom | 5'5'' x 3'1'' | ||
| Main Level | Laundry Room | 9'0'' x 9'6'' | ||
| Main Level | Family Room | 12'9'' x 15'8'' | ||
| Main Level | Foyer | 6'6'' x 10'0'' |
https://www.realtor.ca/real-estate/27596095/319-macdonald-road-oakville

Salesperson
(416) 525-8599
(905) 845-2052
http/www.cathywhittaker.ca
www.linkedin.com/in/cathywhittaker/
cathywhittakerrealestate/

























