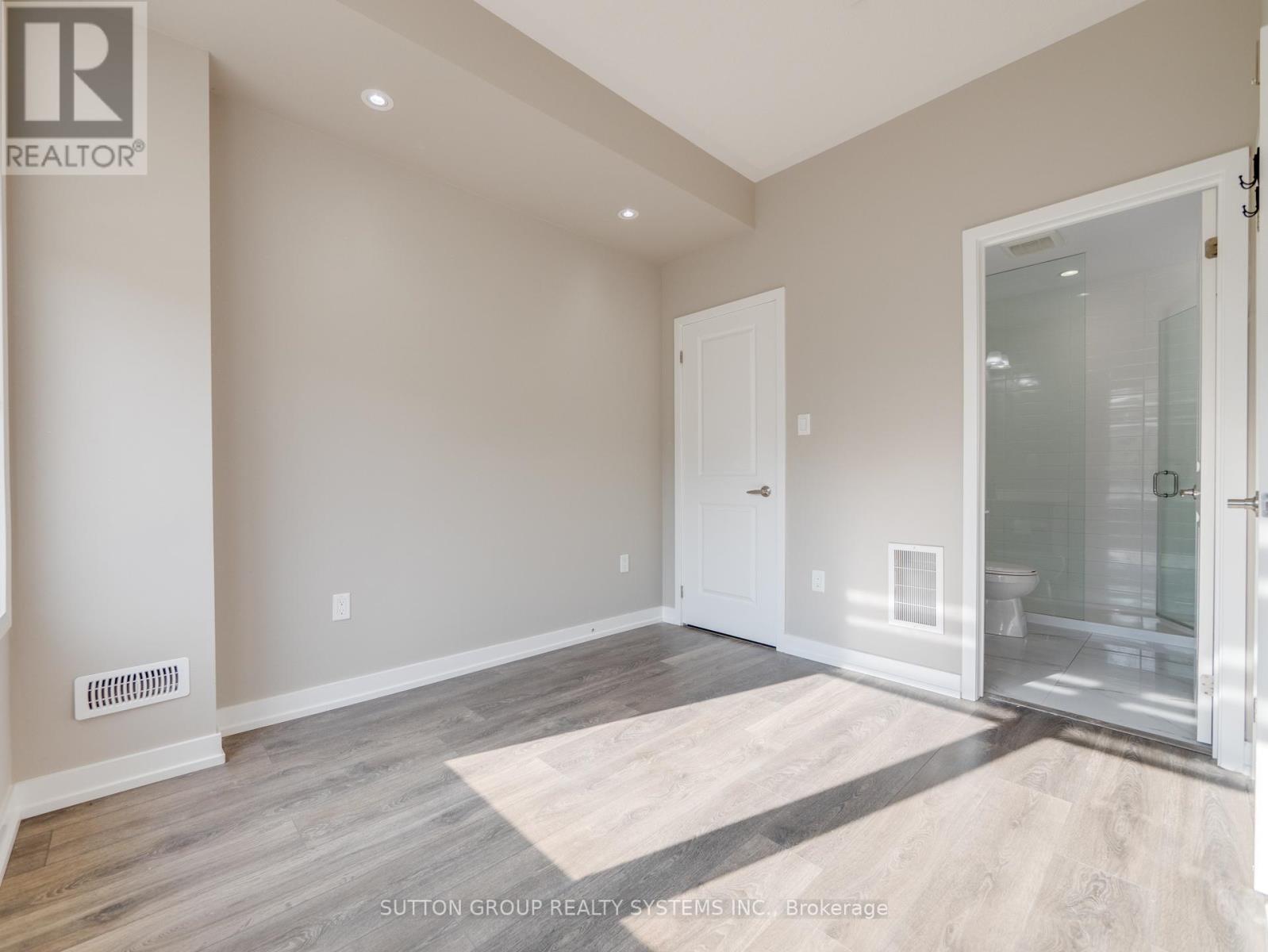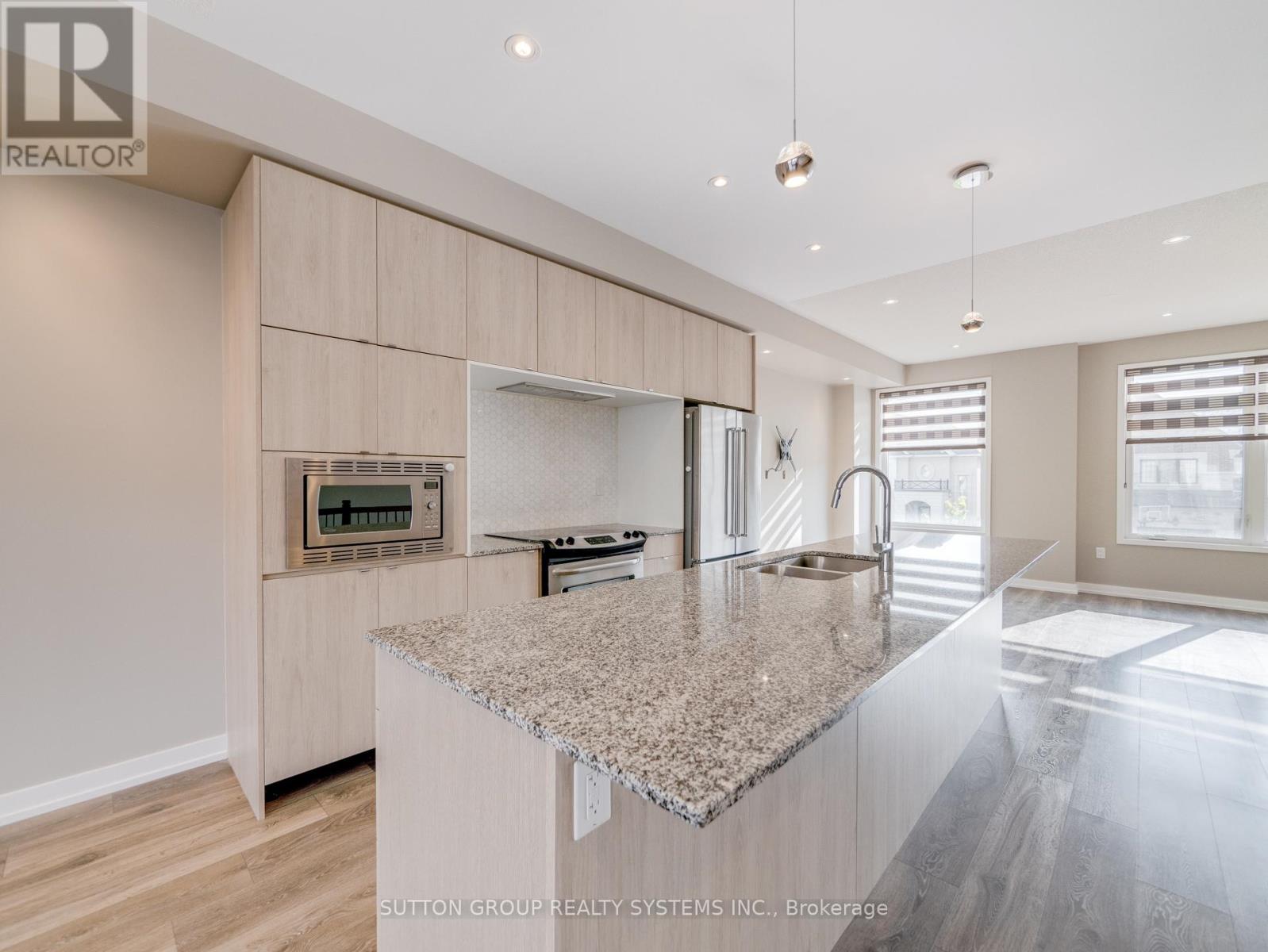3165 Ernest Appelbe Boulevard Oakville, Ontario L6H 0N8
$3,500 Monthly
This One-of-a-kind, Meticulously Kept 3 Bedroom 3 Bathroom Freehold Townhome Boasts Over 1975 Sq Ft Of Living Area With A Practical Layout Nestled In One of the Most Sought-After Oakville Neighborhoods. Featuring An Open Concept Living/Dining With Gleaming Floors & Large Windows Combined With A Modern Kitchen Boasting Granite Countertops, S/S Appliances, Breakfast Bar, Double Sink, Backsplash & Lots Of Cabinet/Counterspace. Walk-Up To Comfortable Bedrooms w/Primary Bedroom Offering A Full Ensuite Bath + A Walk-In Closet & Another Full-Bathroom To Service the 2nd & 3rd Bedrooms. Exceptionally, This Home is Not Only Carpet Free But It Also Offers The Desired Features Like The Ground Floor Home Office, A Sep/Enclosed Storage Area + A Sep Laundry Room With Laundry Sink + A Double Car Garage. Altogether, This Home Is Refreshingly Bright With Tons Of Natural Light Combined With Contemporary Upgrades Like Oak Stairs, Pot Lights, Neutral Paint Colors, 9 Ft. Ceiling On ALL THREE Levels, A Large Balcony + Upgraded Bathrooms which Makes it The Perfect Home With Space - Style & Comfort. **** EXTRAS **** Desired Neighborhood. Must See Home. (id:50584)
Property Details
| MLS® Number | W10441106 |
| Property Type | Single Family |
| Neigbourhood | Trafalgar |
| Community Name | Rural Oakville |
| AmenitiesNearBy | Schools, Park, Public Transit, Hospital |
| Features | In Suite Laundry |
| ParkingSpaceTotal | 2 |
Building
| BathroomTotal | 3 |
| BedroomsAboveGround | 4 |
| BedroomsTotal | 4 |
| Appliances | Water Heater, Blinds, Dishwasher, Dryer, Refrigerator, Stove, Washer |
| ConstructionStyleAttachment | Attached |
| CoolingType | Central Air Conditioning |
| ExteriorFinish | Brick, Brick Facing |
| FlooringType | Laminate, Tile |
| FoundationType | Poured Concrete |
| HeatingFuel | Natural Gas |
| HeatingType | Forced Air |
| StoriesTotal | 3 |
| SizeInterior | 1499.9875 - 1999.983 Sqft |
| Type | Row / Townhouse |
| UtilityWater | Municipal Water |
Parking
| Attached Garage |
Land
| Acreage | No |
| LandAmenities | Schools, Park, Public Transit, Hospital |
| Sewer | Sanitary Sewer |
| SizeDepth | 58 Ft ,4 In |
| SizeFrontage | 20 Ft |
| SizeIrregular | 20 X 58.4 Ft |
| SizeTotalText | 20 X 58.4 Ft |
Rooms
| Level | Type | Length | Width | Dimensions |
|---|---|---|---|---|
| Second Level | Living Room | 3.84 m | 5.85 m | 3.84 m x 5.85 m |
| Second Level | Dining Room | 3.68 m | 5.85 m | 3.68 m x 5.85 m |
| Second Level | Kitchen | 3.47 m | 4.6 m | 3.47 m x 4.6 m |
| Second Level | Other | 6.09 m | 2.44 m | 6.09 m x 2.44 m |
| Third Level | Primary Bedroom | 3.39 m | 4.15 m | 3.39 m x 4.15 m |
| Third Level | Bedroom 2 | 3.84 m | 2.46 m | 3.84 m x 2.46 m |
| Third Level | Bedroom 3 | 2.78 m | 3.04 m | 2.78 m x 3.04 m |
| Ground Level | Bedroom 4 | 3.14 m | 3.47 m | 3.14 m x 3.47 m |
| Ground Level | Laundry Room | 2.5 m | 1.61 m | 2.5 m x 1.61 m |
https://www.realtor.ca/real-estate/27674566/3165-ernest-appelbe-boulevard-oakville-rural-oakville
Salesperson
(416) 904-3432
(416) 904-3432
www.sutton.com/
www.facebook.com/gulfamiqbalrealtor/





































