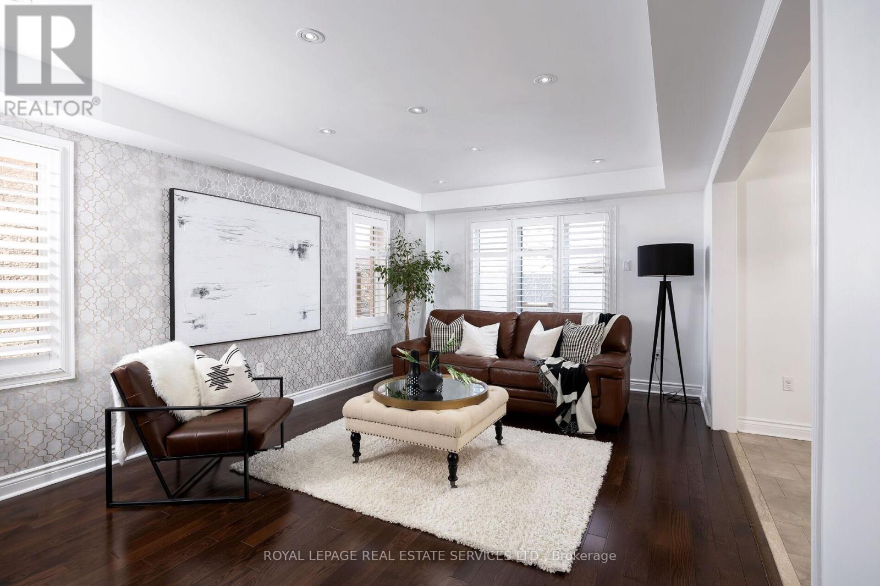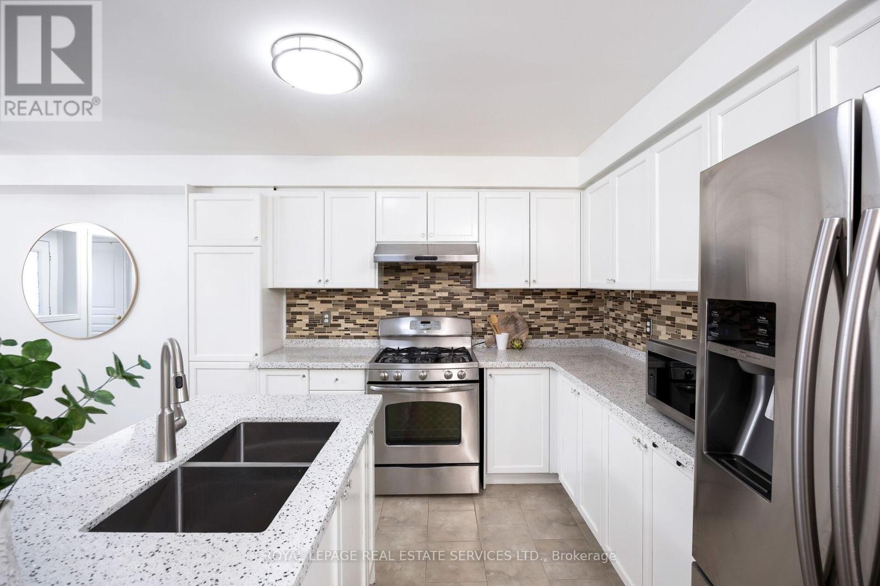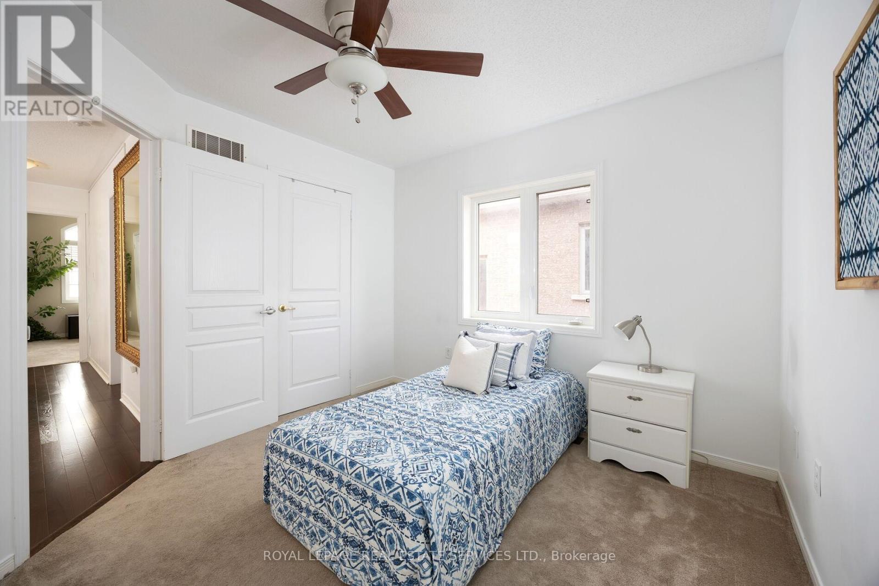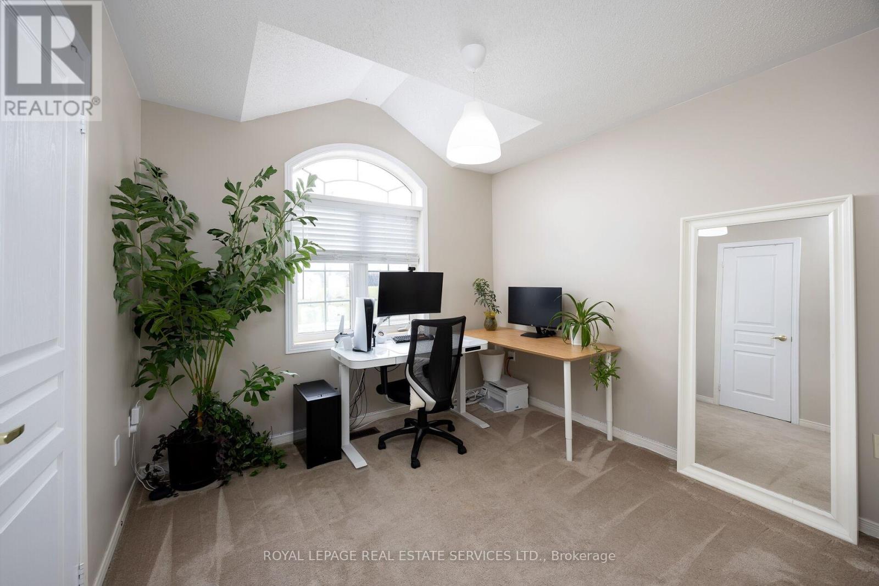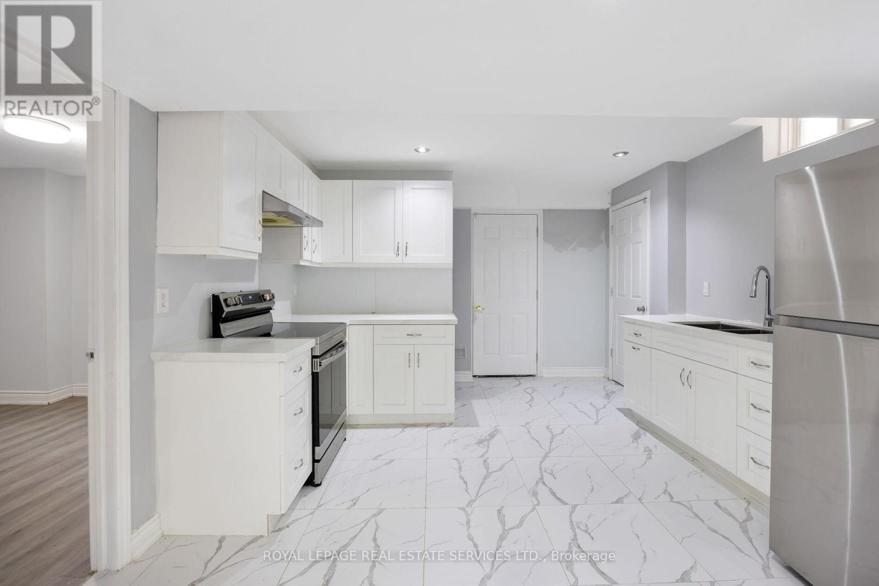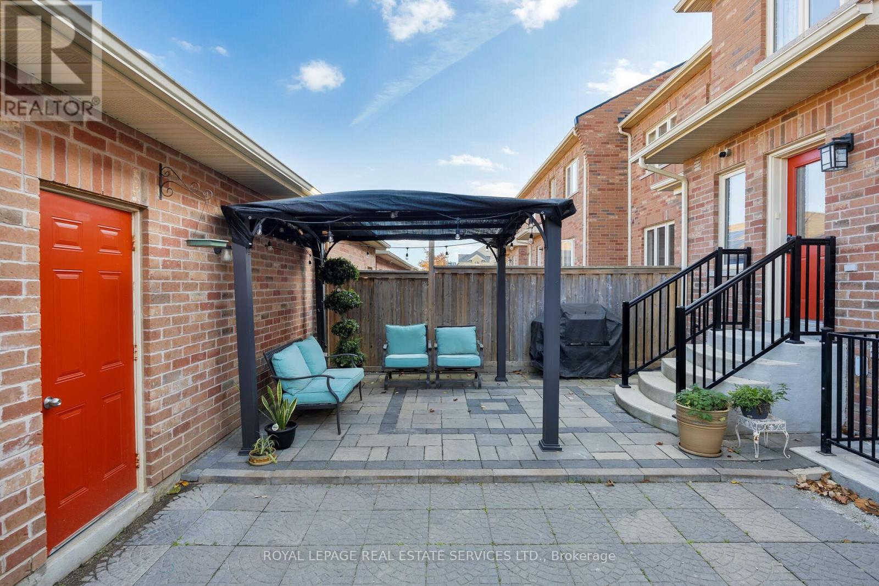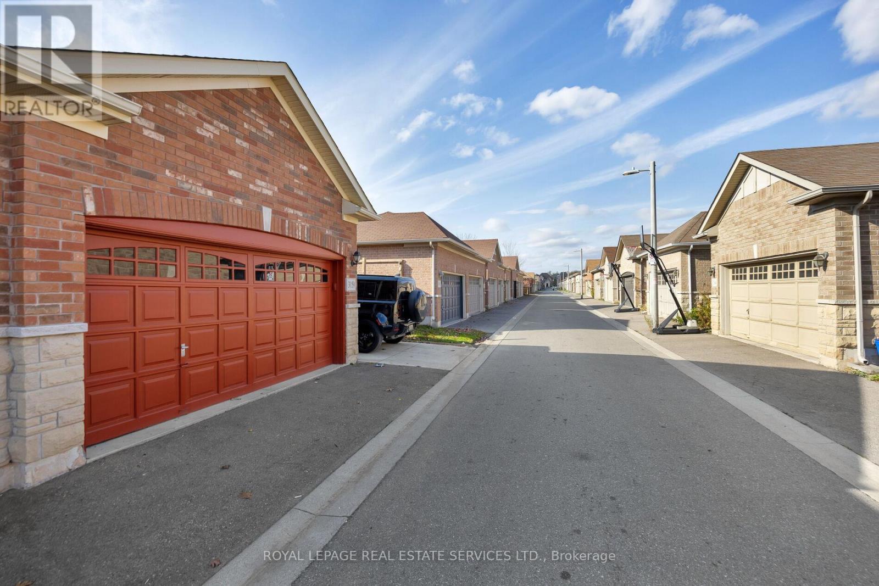6 Bedroom
5 Bathroom
1999.983 - 2499.9795 sqft
Fireplace
Central Air Conditioning
Forced Air
$1,399,900
This beautifully updated/renovated end-unit freehold townhome with a walk-up basement in Oakville's desirable Preserve neighbourhood combines style, function, & an ideal location. Boasting a striking stone, stucco, & brick faade with a covered front porch overlooking terraced gardens and features a two-car detached garage with one-car parking space added at the side, a fully fenced backyard with a stone patio, gazebo, grassy area, & a vegetable garden. Inside, the home offers 4+2 bedrooms, 3 full bathrooms, & 2 half-baths, & a total of approximately 2,214 sq. ft. plus finished basement of well-planned, functional living space. Upgrades & recent improvements include 9 main floor ceilings, California shutters, new hardwood flooring on the main floor & upper hall, renovated kitchen, professionally finished walk-up lower level, & updated bathrooms. The inviting living room & generous family room, provide ample space for family gatherings & entertaining. Enjoy the beautiful white kitchen featuring an island with breakfast bar, quartz counters & stainless steel appliances, & the adjoining breakfast area accesses the private outdoor retreat. Completing the main floor is a reimagined laundry area with an added two-piece bath & dog wash. Upstairs, youll find 4 sizeable bedrooms & 2 full bathrooms including the primary suite boasting a walk-in closet & luxurious ensuite with a soaker tub & separate shower. The professionally finished basement is ideal for rental income, complete with a walk-up to the backyard from the recreation room, a white kitchen with quartz counters & stainless steel appliances, laundry area, 2 bedrooms, & a 3-piece bathroom. Located across from North Park & the 16 Mile Sports Complex, this home is steps from restaurants, services, & Fortino's, close to the Oakville Hospital, Uptown Core, with public transit, & highways just minutes away for commuters. A number of outdoor amenities will be added to the surrounding neighbourhood in the near future. (id:50584)
Property Details
|
MLS® Number
|
W10410917 |
|
Property Type
|
Single Family |
|
Community Name
|
Rural Oakville |
|
AmenitiesNearBy
|
Hospital, Park, Schools |
|
CommunityFeatures
|
Community Centre |
|
Features
|
Conservation/green Belt |
|
ParkingSpaceTotal
|
3 |
Building
|
BathroomTotal
|
5 |
|
BedroomsAboveGround
|
4 |
|
BedroomsBelowGround
|
2 |
|
BedroomsTotal
|
6 |
|
Appliances
|
Dishwasher, Dryer, Refrigerator, Stove, Washer, Window Coverings |
|
BasementDevelopment
|
Finished |
|
BasementFeatures
|
Walk-up |
|
BasementType
|
N/a (finished) |
|
ConstructionStyleAttachment
|
Attached |
|
CoolingType
|
Central Air Conditioning |
|
ExteriorFinish
|
Brick |
|
FireplacePresent
|
Yes |
|
FireplaceTotal
|
1 |
|
FoundationType
|
Unknown |
|
HalfBathTotal
|
2 |
|
HeatingFuel
|
Natural Gas |
|
HeatingType
|
Forced Air |
|
StoriesTotal
|
2 |
|
SizeInterior
|
1999.983 - 2499.9795 Sqft |
|
Type
|
Row / Townhouse |
|
UtilityWater
|
Municipal Water |
Parking
Land
|
Acreage
|
No |
|
LandAmenities
|
Hospital, Park, Schools |
|
Sewer
|
Sanitary Sewer |
|
SizeDepth
|
100 Ft ,1 In |
|
SizeFrontage
|
29 Ft ,8 In |
|
SizeIrregular
|
29.7 X 100.1 Ft |
|
SizeTotalText
|
29.7 X 100.1 Ft|under 1/2 Acre |
|
ZoningDescription
|
A |
Rooms
| Level |
Type |
Length |
Width |
Dimensions |
|
Second Level |
Primary Bedroom |
5 m |
3.61 m |
5 m x 3.61 m |
|
Second Level |
Bedroom 2 |
3.51 m |
3.15 m |
3.51 m x 3.15 m |
|
Second Level |
Bedroom 3 |
3.17 m |
3.02 m |
3.17 m x 3.02 m |
|
Second Level |
Bedroom 4 |
3.35 m |
3.2 m |
3.35 m x 3.2 m |
|
Basement |
Recreational, Games Room |
9.07 m |
4.52 m |
9.07 m x 4.52 m |
|
Basement |
Kitchen |
4.11 m |
3.68 m |
4.11 m x 3.68 m |
|
Basement |
Bedroom 5 |
3.66 m |
3.4 m |
3.66 m x 3.4 m |
|
Basement |
Bedroom |
3.63 m |
3.1 m |
3.63 m x 3.1 m |
|
Main Level |
Living Room |
5.18 m |
3.3 m |
5.18 m x 3.3 m |
|
Main Level |
Kitchen |
3.23 m |
2.62 m |
3.23 m x 2.62 m |
|
Main Level |
Eating Area |
3.23 m |
3.1 m |
3.23 m x 3.1 m |
|
Main Level |
Family Room |
5.44 m |
3.63 m |
5.44 m x 3.63 m |
https://www.realtor.ca/real-estate/27625360/3159-neyagawa-boulevard-oakville-rural-oakville












