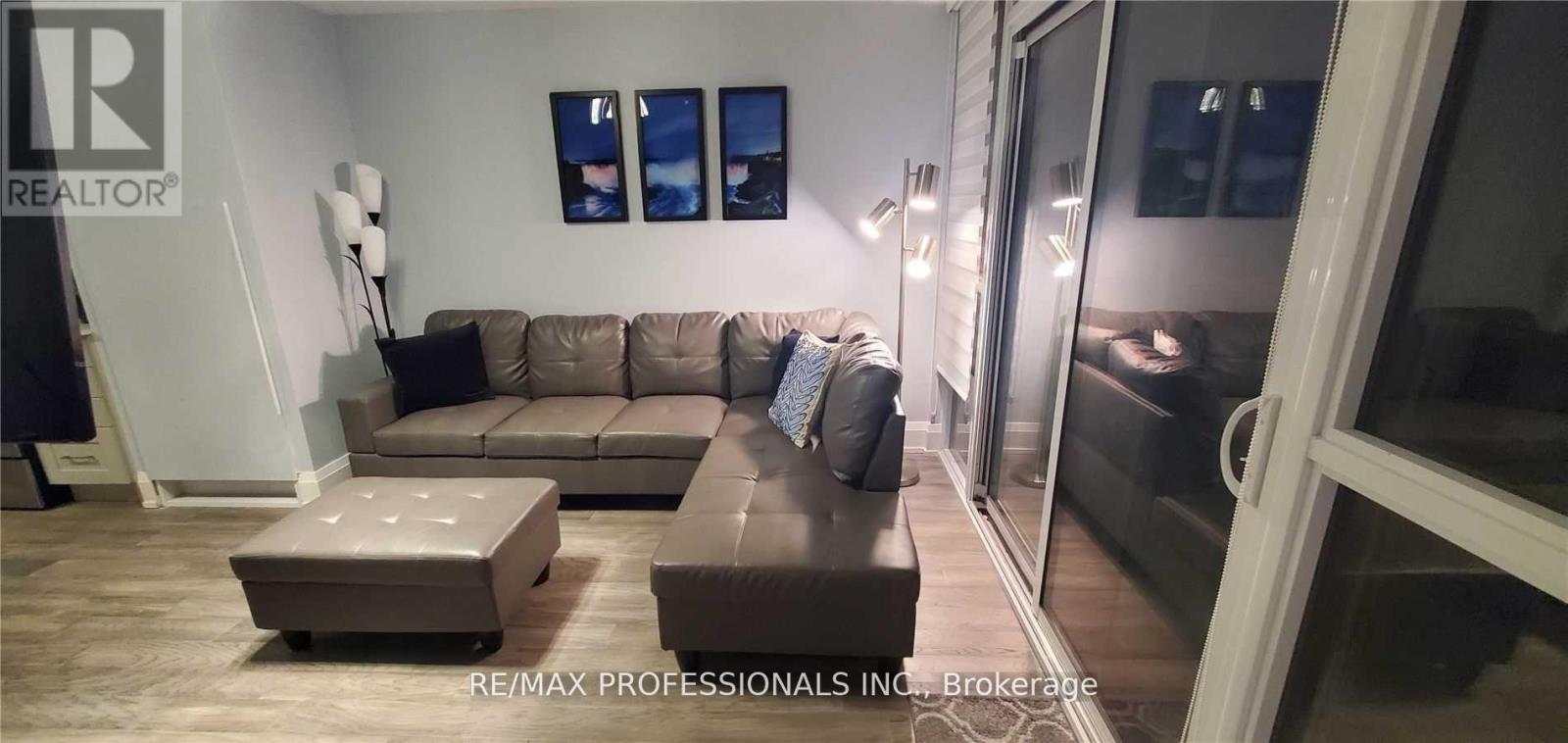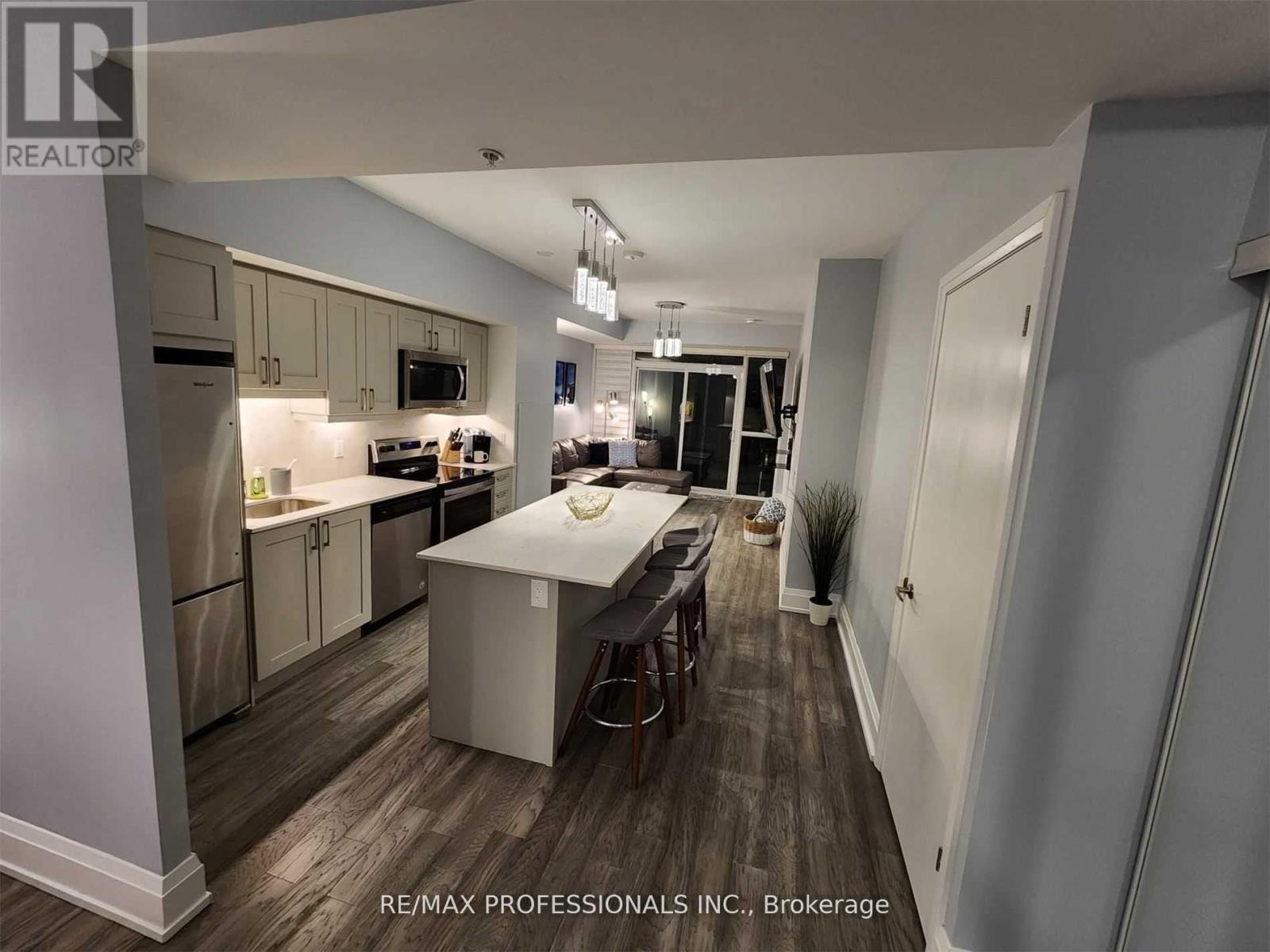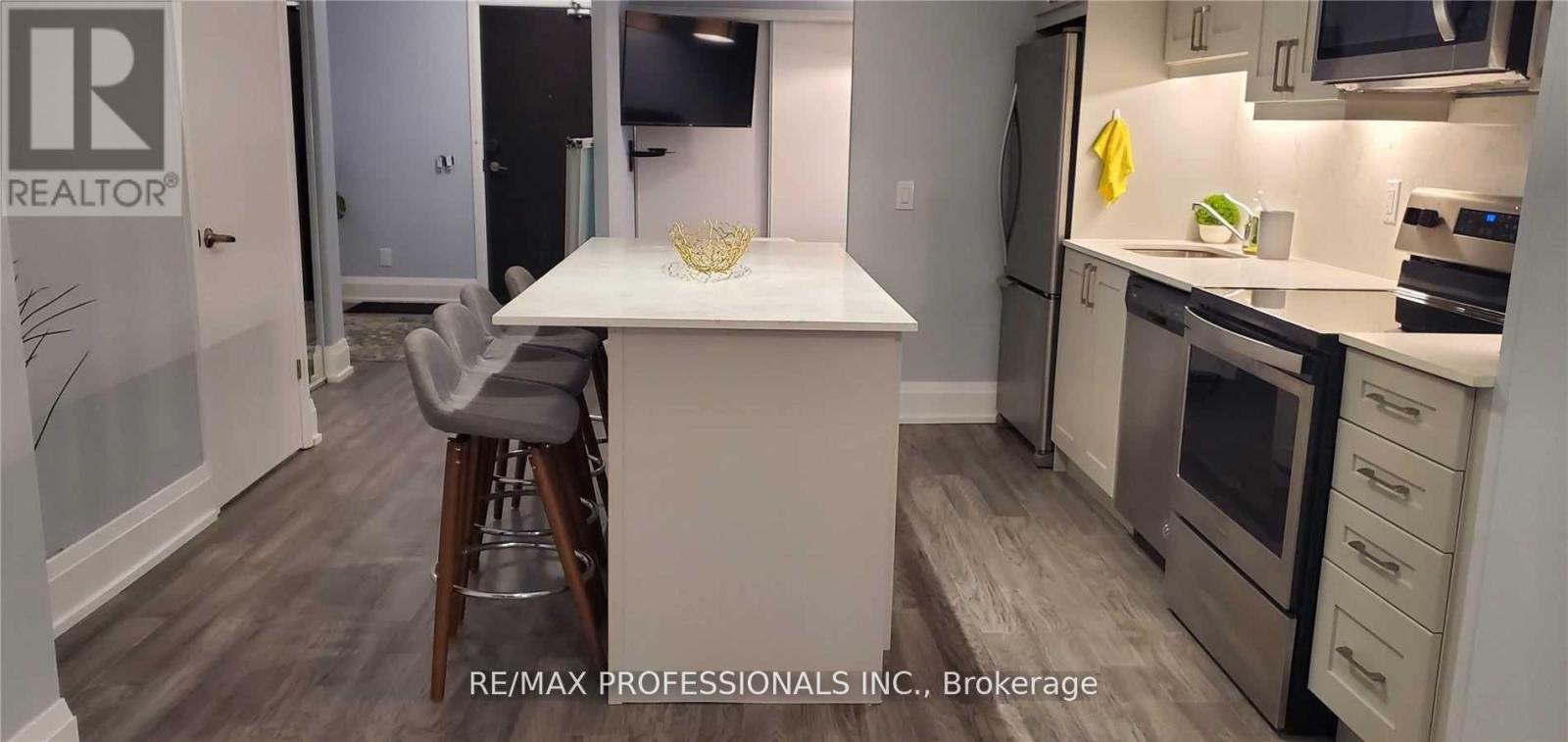315 - 7711 Green Vista Gate Niagara Falls, Ontario L2G 0Y9
2 Bedroom
2 Bathroom
799.9932 - 898.9921 sqft
Indoor Pool
Central Air Conditioning
Forced Air
$449,000Maintenance, Water, Common Area Maintenance, Insurance
$562.47 Monthly
Maintenance, Water, Common Area Maintenance, Insurance
$562.47 MonthlyWelcome to UPPERVISTA, A luxury condo is awaiting for you! 15 mins walking distance to Niagara Falls, located at a private location, next to a golf course, highly convenient to the supermarket and Costco. ABSOLUTELY BREATH TAKING VIEW! It features HIGH CEILING, Floor to Ceiling Windows all around the unit, 2 bedrooms, 2 bathrooms, hardwood floor throughout the whole unit, with open concept kitchen, shining quartz countertop, and ample storage places, all top brand appliances. **** EXTRAS **** Business Centre, Concierge, Elevator, Exercise Room, Games Room (id:50584)
Property Details
| MLS® Number | X9362360 |
| Property Type | Single Family |
| AmenitiesNearBy | Park |
| CommunityFeatures | Pets Not Allowed |
| Features | Conservation/green Belt, Balcony |
| ParkingSpaceTotal | 1 |
| PoolType | Indoor Pool |
Building
| BathroomTotal | 2 |
| BedroomsAboveGround | 2 |
| BedroomsTotal | 2 |
| Amenities | Security/concierge, Exercise Centre, Party Room, Storage - Locker |
| CoolingType | Central Air Conditioning |
| ExteriorFinish | Concrete |
| FireProtection | Security System |
| HeatingFuel | Electric |
| HeatingType | Forced Air |
| SizeInterior | 799.9932 - 898.9921 Sqft |
| Type | Apartment |
Parking
| Underground |
Land
| Acreage | No |
| LandAmenities | Park |
Rooms
| Level | Type | Length | Width | Dimensions |
|---|---|---|---|---|
| Main Level | Great Room | 4.14 m | 3.36 m | 4.14 m x 3.36 m |
| Main Level | Kitchen | 3.61 m | 3.51 m | 3.61 m x 3.51 m |
| Main Level | Primary Bedroom | 3.74 m | 3.03 m | 3.74 m x 3.03 m |
| Main Level | Bedroom 2 | 2.9 m | 2.74 m | 2.9 m x 2.74 m |
| Main Level | Foyer | 3.66 m | 2.59 m | 3.66 m x 2.59 m |
https://www.realtor.ca/real-estate/27452420/315-7711-green-vista-gate-niagara-falls



























