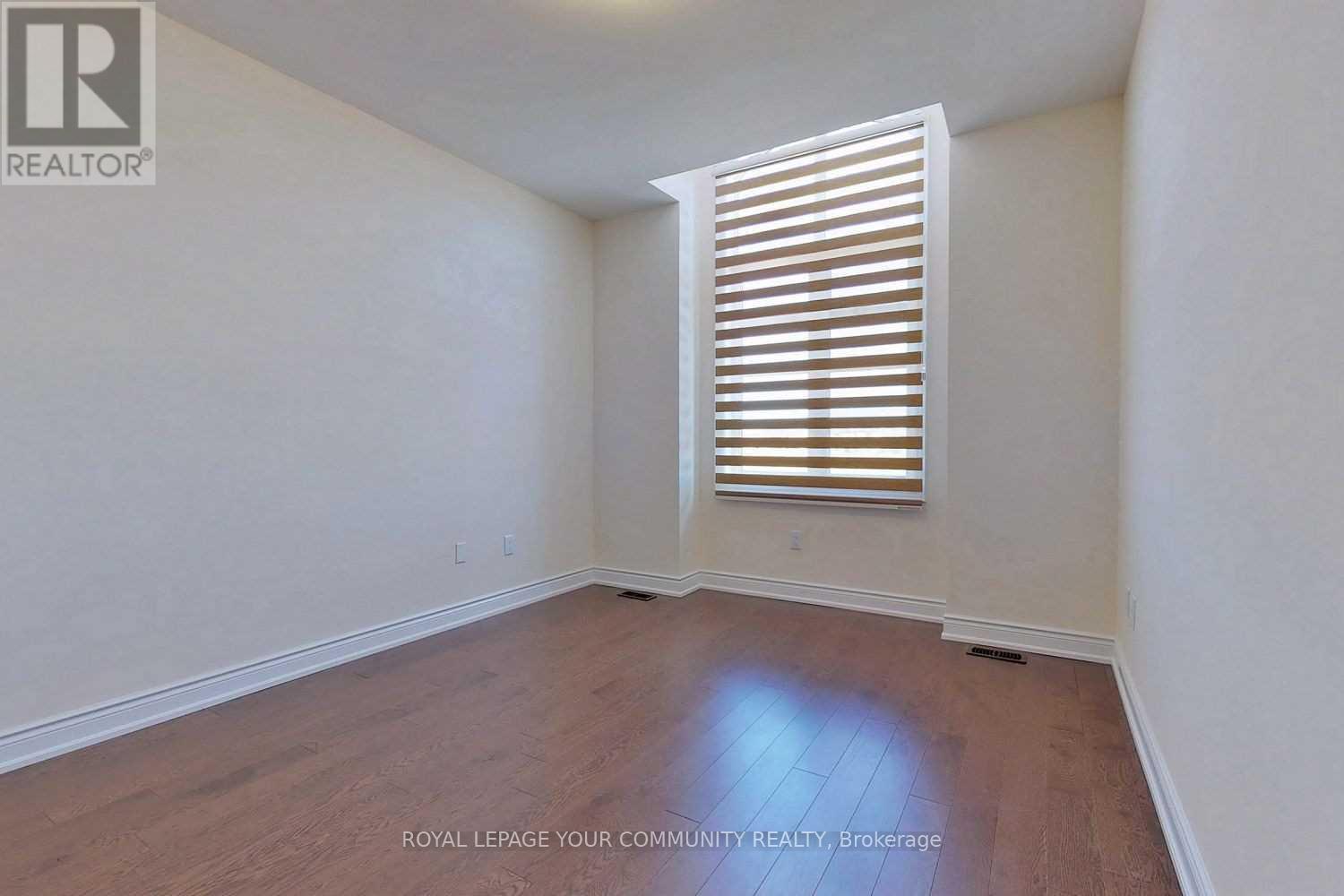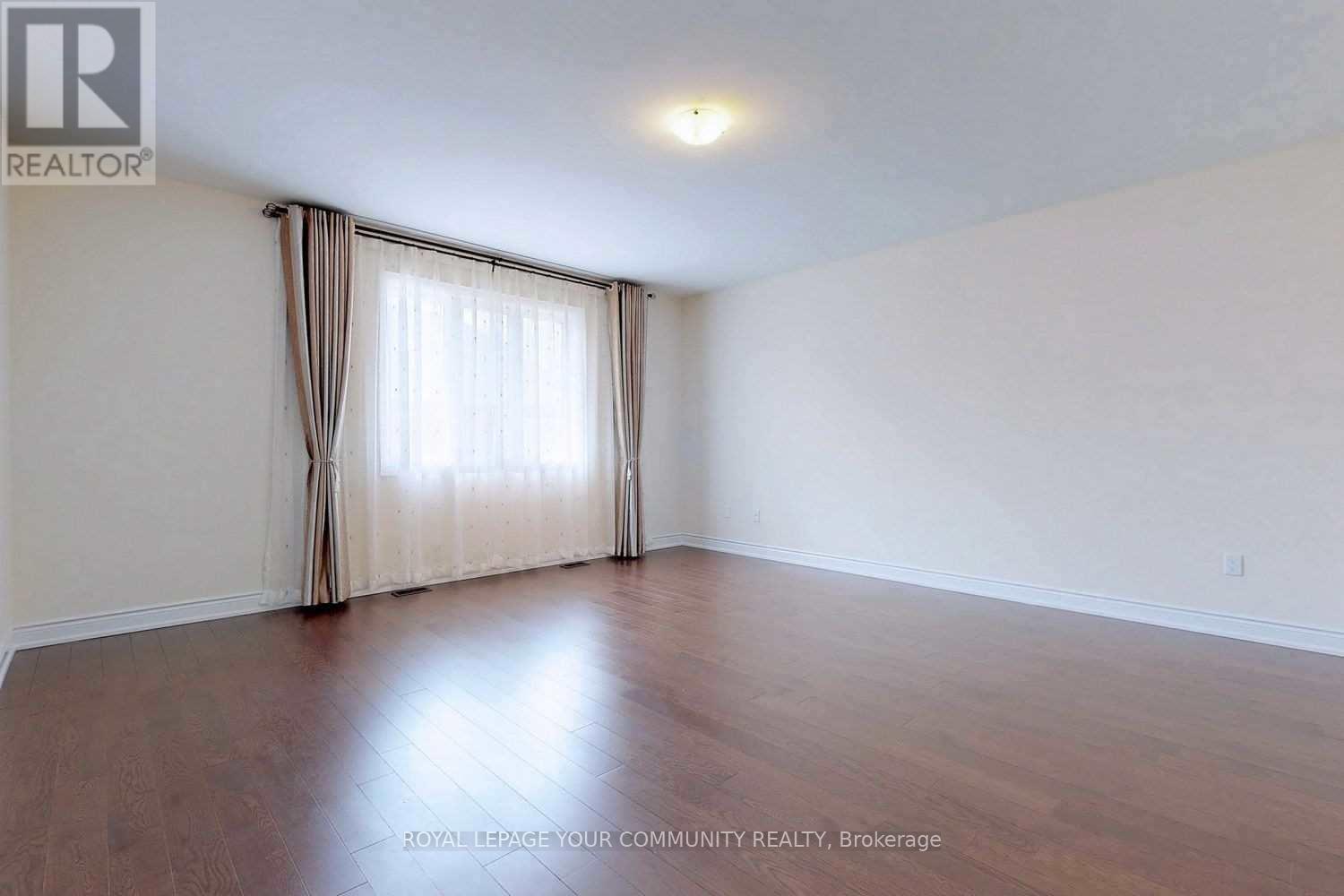3148 Post Road Oakville, Ontario L6H 7C5
$4,980 Monthly
Fernbrook-Built Stunning Luxury Home!! 3201Sqft. 4Bdrm+Office. 4 Baths. 10 Ft Ceilings On Main & 9 Ft On 2nd Floor And Basement. Hardwood Floor Through-Out. Stained Oak Staircases W/Decorative Steel Spindles To Basement With Finished Landing. Gourmet Kitchen W/Large Centre Island, Quartz Counter tops & Large Breakfast Area W/Walk-Out To Backyard. Upgraded Trim Throughout & 8' High Doors On Main Floor. Smooth Ceilings Through-Out. ... **Many Upgrades **** EXTRAS **** Gas Fireplace, Sirius 30\" Hood, Sub-Zero Fridge, Wolf Gas Stove, LG Front-Load Washer & Dryer, B/I Asko Xl Dw, B/I Wolf Microwave Oven, All Elf's and All Window coverings, A Garage Door Openers. Central Air-Conditioning, Central Vacuum. (id:50584)
Property Details
| MLS® Number | W10405548 |
| Property Type | Single Family |
| Community Name | Rural Oakville |
| Features | Level, In Suite Laundry |
| ParkingSpaceTotal | 4 |
Building
| BathroomTotal | 4 |
| BedroomsAboveGround | 4 |
| BedroomsTotal | 4 |
| Amenities | Fireplace(s) |
| Appliances | Garage Door Opener Remote(s) |
| BasementDevelopment | Unfinished |
| BasementType | Full (unfinished) |
| ConstructionStyleAttachment | Detached |
| CoolingType | Central Air Conditioning |
| ExteriorFinish | Brick, Stone |
| FireplacePresent | Yes |
| FireplaceTotal | 1 |
| FlooringType | Hardwood, Ceramic |
| FoundationType | Poured Concrete |
| HalfBathTotal | 1 |
| HeatingFuel | Natural Gas |
| HeatingType | Forced Air |
| StoriesTotal | 2 |
| SizeInterior | 2999.975 - 3499.9705 Sqft |
| Type | House |
| UtilityWater | Municipal Water |
Parking
| Attached Garage |
Land
| Acreage | No |
| Sewer | Sanitary Sewer |
| SizeDepth | 89 Ft ,10 In |
| SizeFrontage | 38 Ft ,1 In |
| SizeIrregular | 38.1 X 89.9 Ft |
| SizeTotalText | 38.1 X 89.9 Ft |
Rooms
| Level | Type | Length | Width | Dimensions |
|---|---|---|---|---|
| Second Level | Primary Bedroom | 5.37 m | 5.48 m | 5.37 m x 5.48 m |
| Second Level | Bedroom 2 | 3.84 m | 4.27 m | 3.84 m x 4.27 m |
| Second Level | Bedroom 3 | 3.4 m | 4.59 m | 3.4 m x 4.59 m |
| Second Level | Bedroom 4 | 3.66 m | 3.66 m | 3.66 m x 3.66 m |
| Second Level | Laundry Room | 2.29 m | 1.83 m | 2.29 m x 1.83 m |
| Main Level | Family Room | 4.87 m | 4.57 m | 4.87 m x 4.57 m |
| Main Level | Dining Room | 4.72 m | 3.96 m | 4.72 m x 3.96 m |
| Main Level | Kitchen | 4.27 m | 4.57 m | 4.27 m x 4.57 m |
| Main Level | Eating Area | 4.27 m | 4.14 m | 4.27 m x 4.14 m |
| Main Level | Mud Room | 1.83 m | 1.83 m | 1.83 m x 1.83 m |
https://www.realtor.ca/real-estate/27612907/3148-post-road-oakville-rural-oakville
Salesperson
(905) 731-2000



























