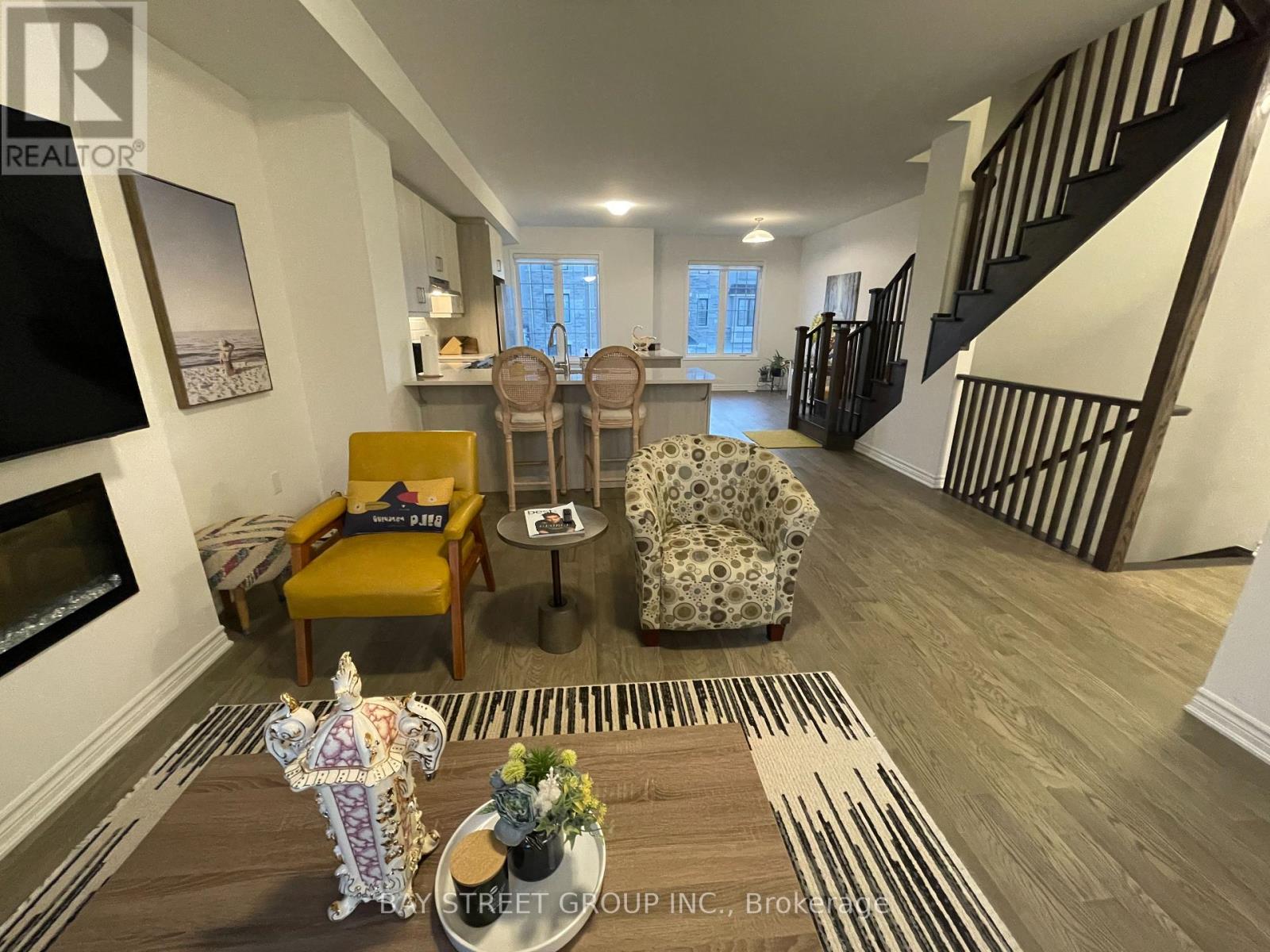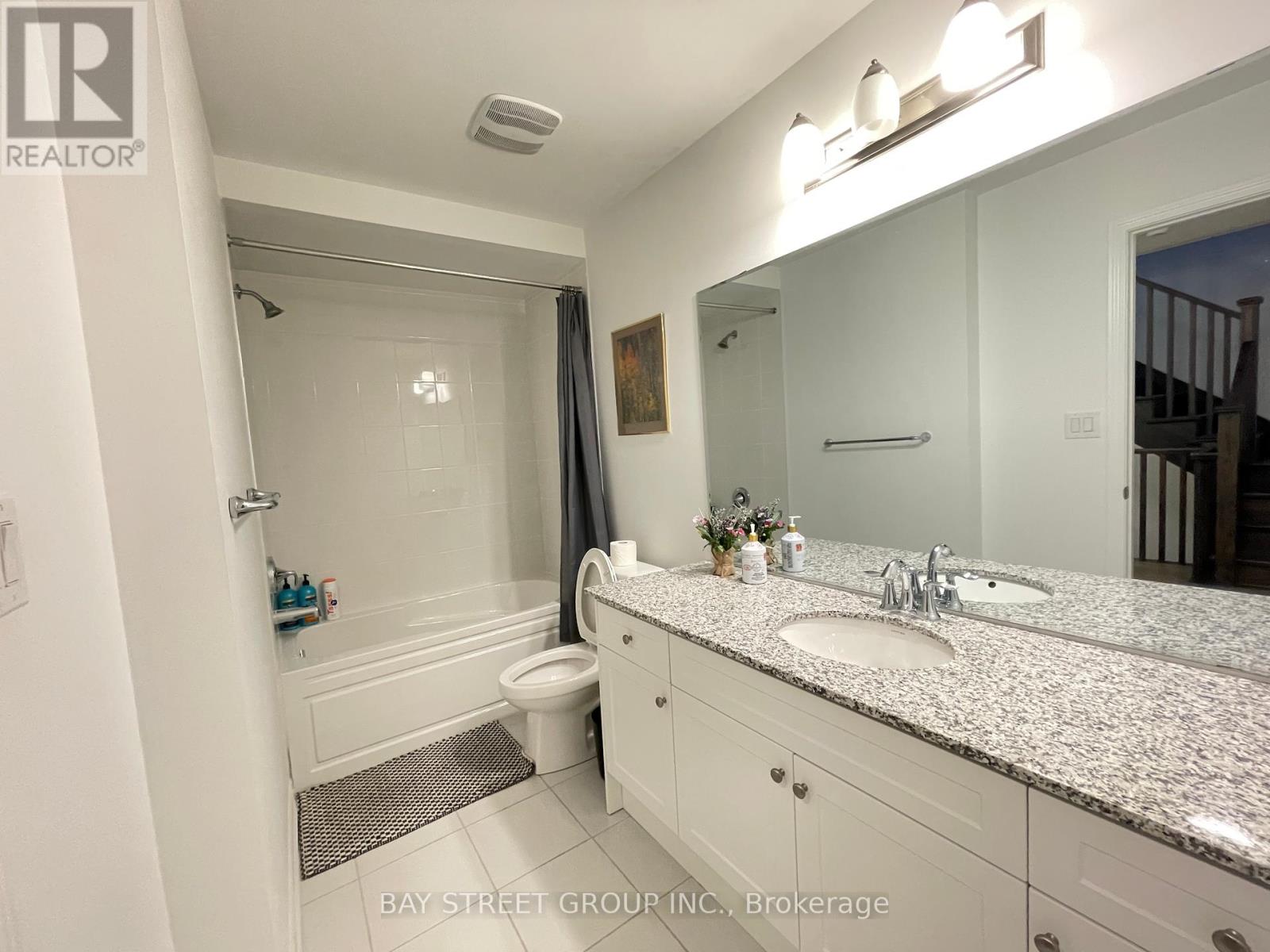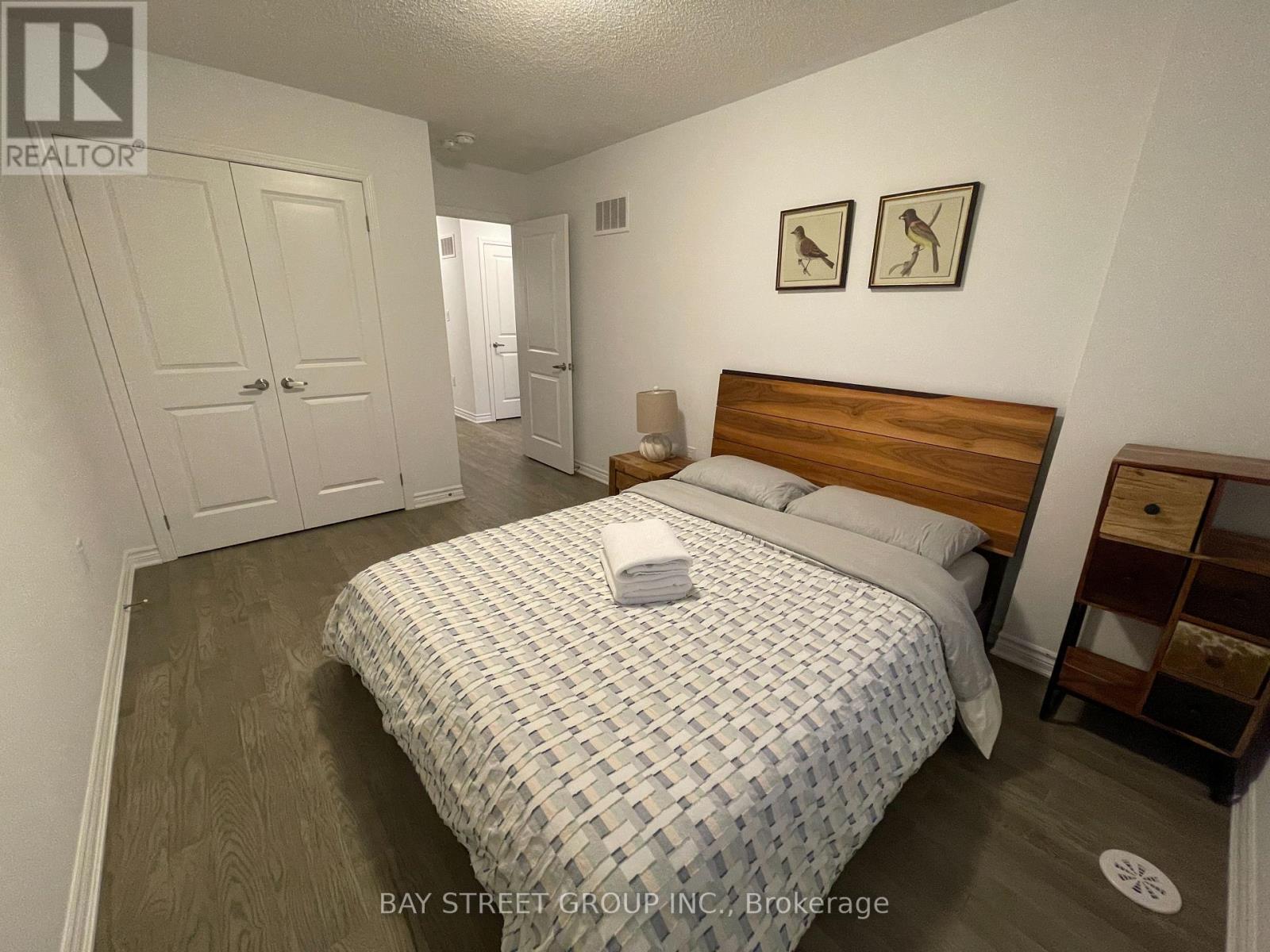3095 Travertine Drive Oakville, Ontario L6M 5N9
$4,000 Monthly
Located in a high demand area, this newly Mattamy end unit townhouse features 4 bedrooms and 3.5 bathrooms. Modern kitchen with stainless steel appliances. The open-concept living area boasts a 9' ceiling and is filled with natural light. Blinds/curtains, and a washer/dryer already installed. A lot of upgrades including metal black picket/elegant hand-railing/post with cap stairs; microwave oven hood fan, viking with luxury package Frendel hardware/cabinets/extra organized trays in the kitchen; extra GFI in primary bedroom room and kitchen; extra switches in dining room and stairs floor for convenience; 3cm quartz counter top for kitchen and bathrooms; extra hard wood floor on ground floor, foyer and kitchen area; garage opener with remote. Upgraded shower room in primary room; upgraded door for the whole house; upgraded faucet and sink for the primary room; upgraded frost-free hose bibs both in front and back. Upgraded 200 amp for the house. This home is conveniently located just minutes from major highways (407, QEW, & 401), hospital, public transit, and supermarkets. (id:50584)
Property Details
| MLS® Number | W11919579 |
| Property Type | Single Family |
| Community Name | Rural Oakville |
| Features | In Suite Laundry |
| ParkingSpaceTotal | 3 |
Building
| BathroomTotal | 4 |
| BedroomsAboveGround | 4 |
| BedroomsTotal | 4 |
| Appliances | Garage Door Opener Remote(s), Dishwasher, Dryer, Garage Door Opener, Microwave, Refrigerator, Stove, Washer, Window Coverings |
| ConstructionStyleAttachment | Attached |
| CoolingType | Central Air Conditioning |
| ExteriorFinish | Brick |
| HalfBathTotal | 1 |
| HeatingFuel | Natural Gas |
| HeatingType | Forced Air |
| StoriesTotal | 3 |
| SizeInterior | 1999.983 - 2499.9795 Sqft |
| Type | Row / Townhouse |
| UtilityWater | Municipal Water |
Parking
| Garage |
Land
| Acreage | No |
| Sewer | Sanitary Sewer |
https://www.realtor.ca/real-estate/27793285/3095-travertine-drive-oakville-rural-oakville
Salesperson
(905) 909-0101




































