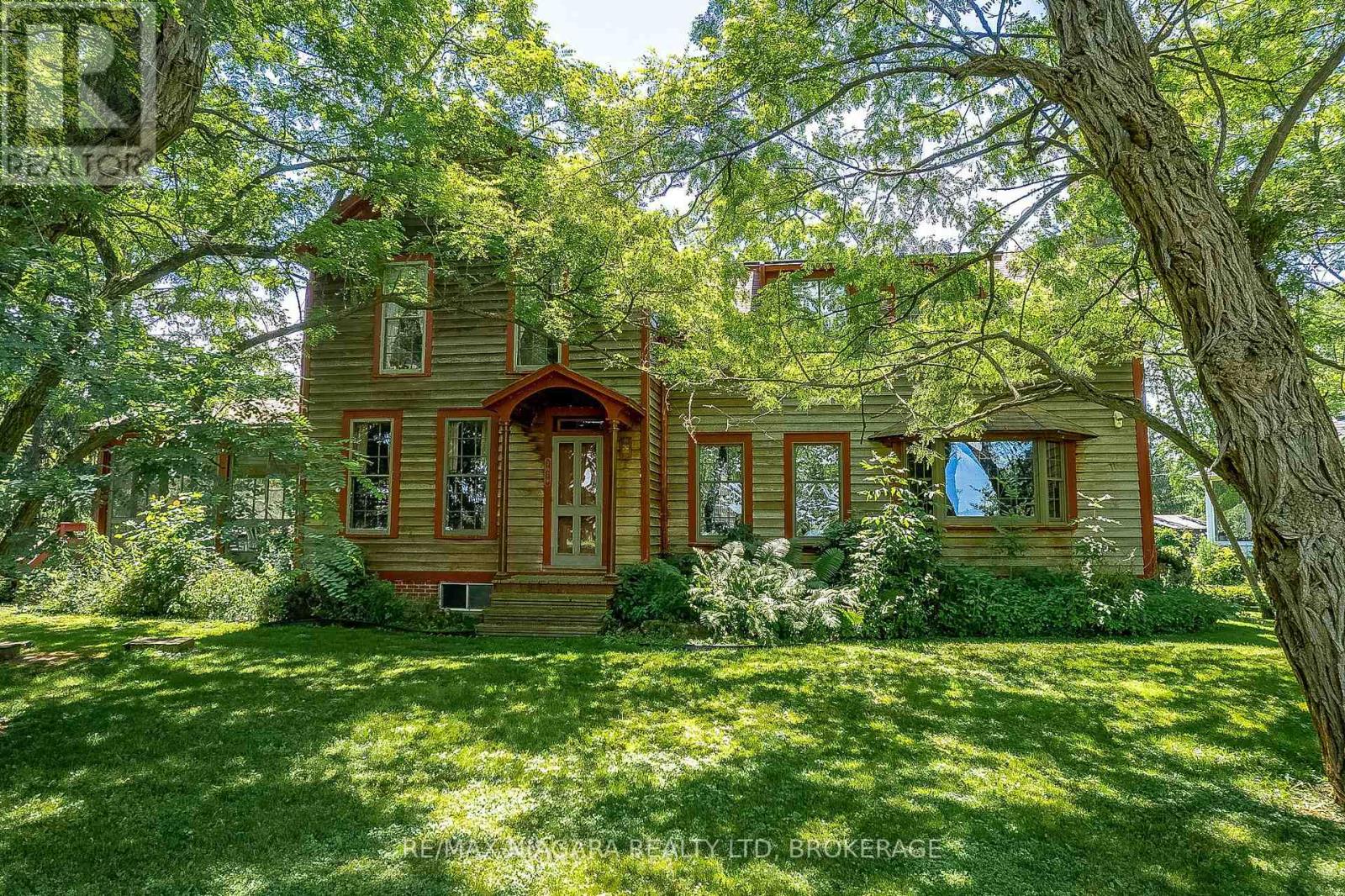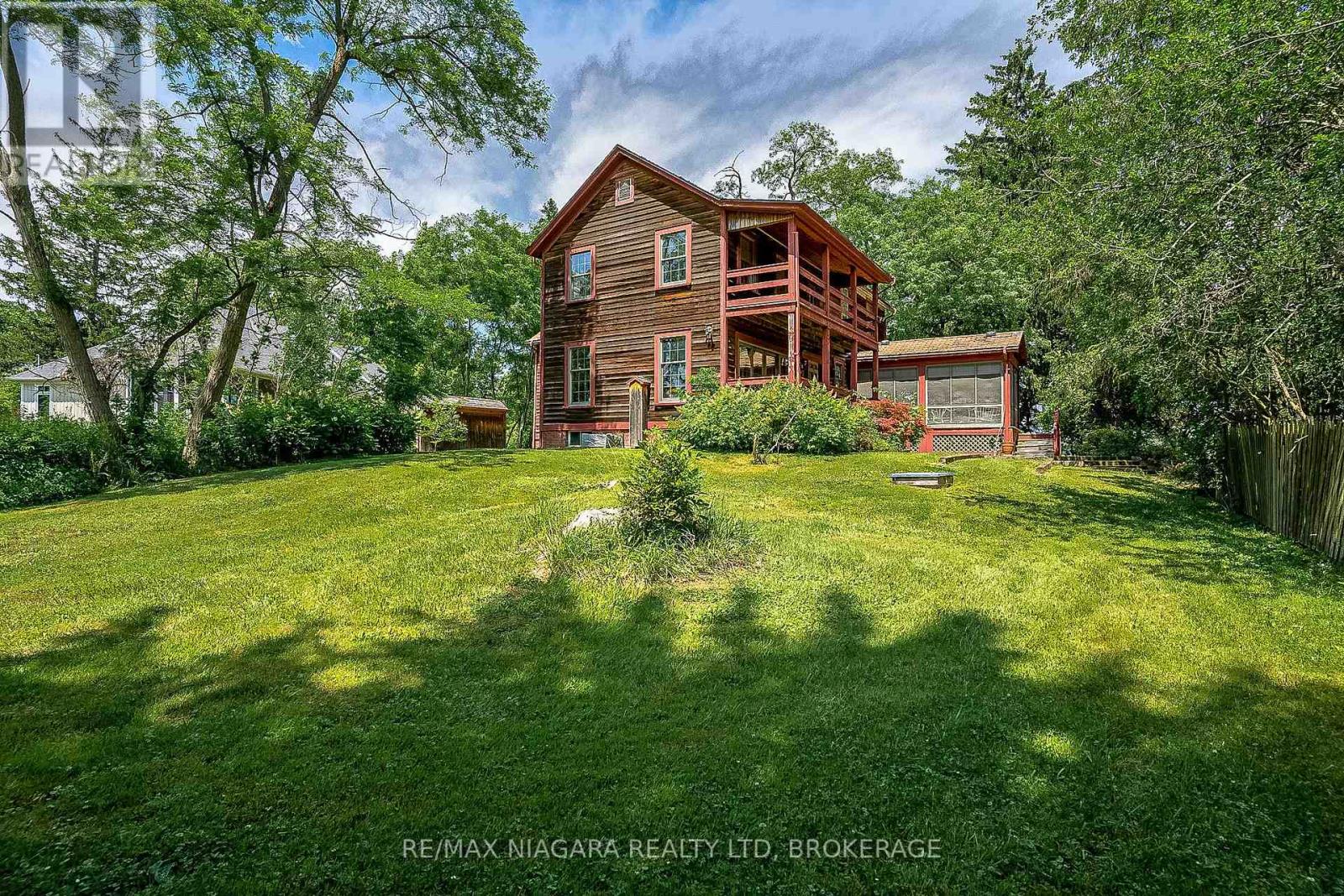3079 Niagara Parkway Fort Erie, Ontario L2A 5M4
$1,099,900
Looking For A Historic Home On The Niagara Parkway? Welcome To 3079 Niagara Parkway, This 4Bedroom,3 Bath Home Comes With Some Interesting History. The Front Portion Of The House Is Comprised Of 2Homes That Were Relocated To This Site And Joined Together. The Left Side Was Built In 1860 And The Right Side Was Built In 1815, And A Full Basement Was Installed In 1990. The Rear Addition Was BuiltIn1992 / 1993 A Perfect Getaway For A Large Family, 19 X 40 Inground Pool Was Installed In 1979. Enjoy All The Views From The Screened In Porch, Or Off The Balcony Of The Primary Bedroom. **** EXTRAS **** Cooperating brokerage commission will be reduced to a 25% referral + HST if Buyer is introduced to property by private showing with the Listing Agent or any of the Rosettani Group agents. (id:50584)
Property Details
| MLS® Number | X9382894 |
| Property Type | Single Family |
| Community Name | 327 - Black Creek |
| CommunityFeatures | Fishing, School Bus |
| EquipmentType | Water Heater |
| Features | Irregular Lot Size, Flat Site, Lighting |
| ParkingSpaceTotal | 4 |
| PoolType | Inground Pool |
| RentalEquipmentType | Water Heater |
| Structure | Porch, Patio(s), Deck, Shed, Workshop |
| ViewType | River View, View Of Water, Unobstructed Water View |
| WaterFrontType | Waterfront |
Building
| BathroomTotal | 3 |
| BedroomsAboveGround | 4 |
| BedroomsTotal | 4 |
| Amenities | Fireplace(s) |
| BasementDevelopment | Unfinished |
| BasementType | Full (unfinished) |
| ConstructionStyleAttachment | Detached |
| CoolingType | Central Air Conditioning |
| ExteriorFinish | Wood |
| FireplacePresent | Yes |
| FireplaceTotal | 1 |
| FoundationType | Concrete |
| HalfBathTotal | 1 |
| HeatingFuel | Natural Gas |
| HeatingType | Forced Air |
| StoriesTotal | 2 |
| SizeInterior | 2499.9795 - 2999.975 Sqft |
| Type | House |
Land
| AccessType | Public Road |
| Acreage | No |
| LandscapeFeatures | Landscaped |
| Sewer | Septic System |
| SizeDepth | 370 Ft ,10 In |
| SizeFrontage | 298 Ft ,7 In |
| SizeIrregular | 298.6 X 370.9 Ft |
| SizeTotalText | 298.6 X 370.9 Ft|1/2 - 1.99 Acres |
| SurfaceWater | Lake/pond |
| ZoningDescription | Wrr |
Rooms
| Level | Type | Length | Width | Dimensions |
|---|---|---|---|---|
| Second Level | Bedroom | 5.33 m | 3.91 m | 5.33 m x 3.91 m |
| Second Level | Bedroom | 5.31 m | 4.04 m | 5.31 m x 4.04 m |
| Second Level | Bedroom | 5.87 m | 3.99 m | 5.87 m x 3.99 m |
| Second Level | Primary Bedroom | 7.29 m | 5.84 m | 7.29 m x 5.84 m |
| Main Level | Kitchen | 5.84 m | 3.96 m | 5.84 m x 3.96 m |
| Main Level | Dining Room | 4.44 m | 3.71 m | 4.44 m x 3.71 m |
| Main Level | Living Room | 7.87 m | 5.28 m | 7.87 m x 5.28 m |
| Main Level | Foyer | 3.94 m | 1.98 m | 3.94 m x 1.98 m |

Salesperson
(905) 651-3279






































