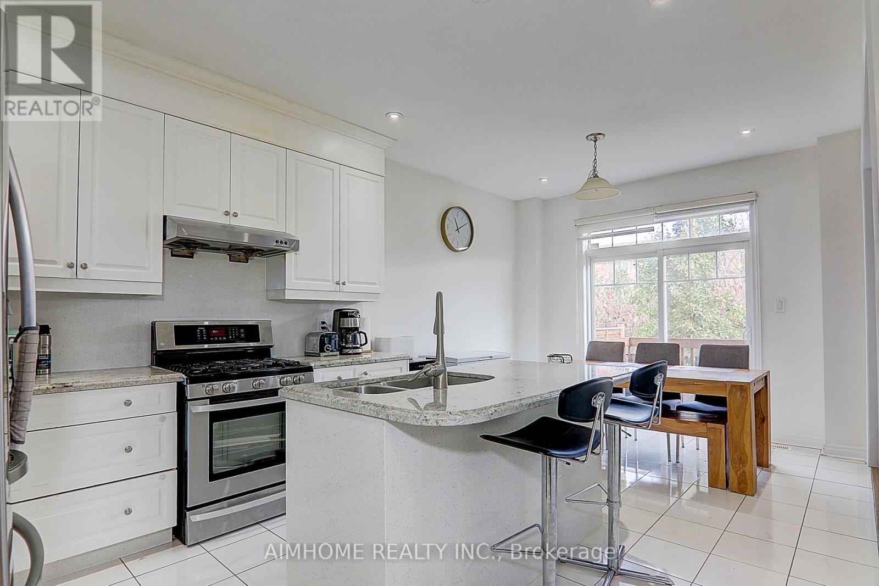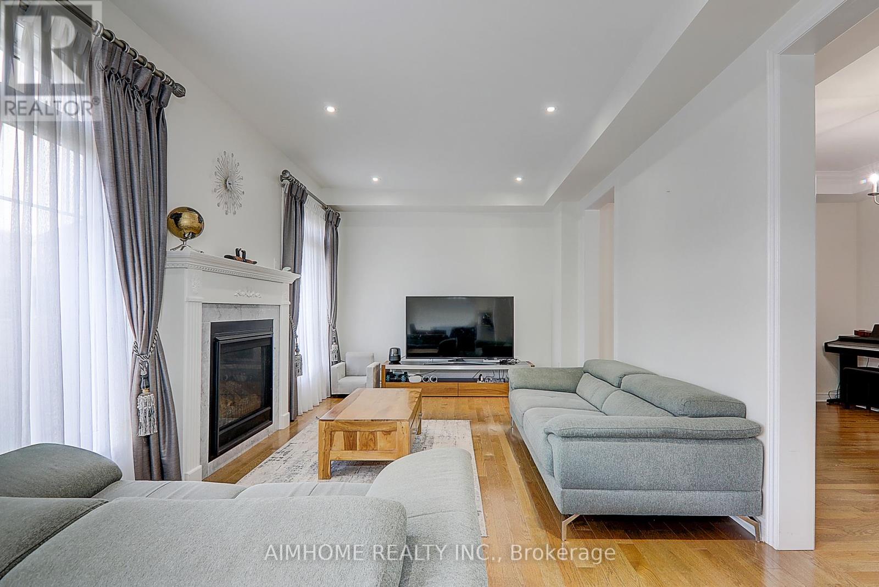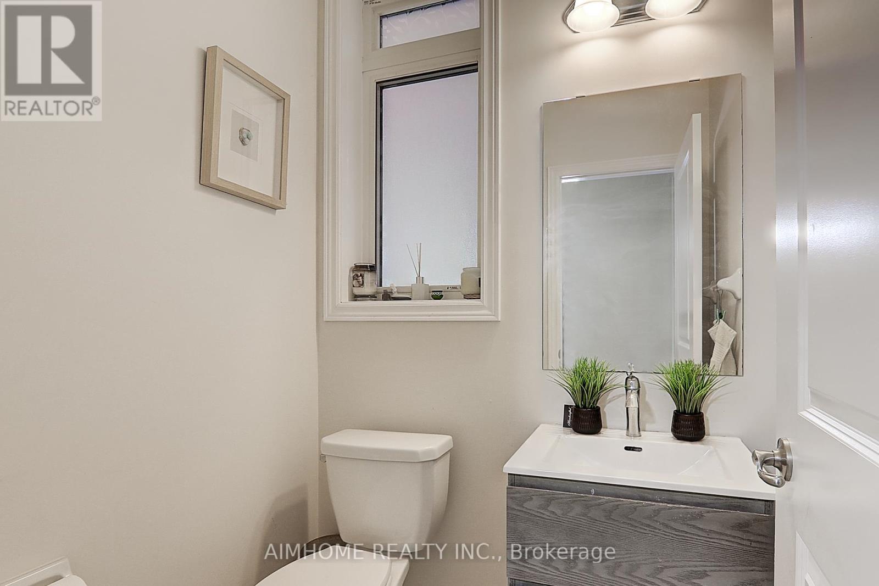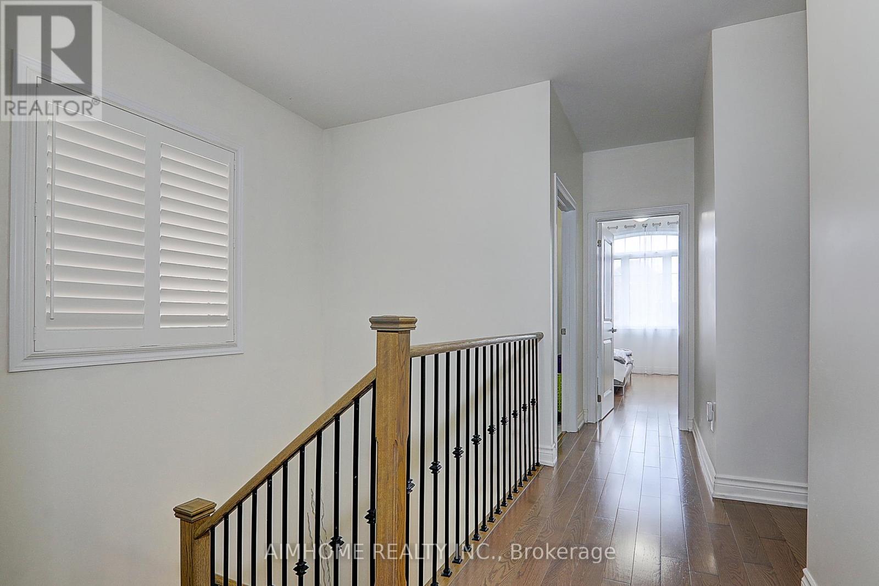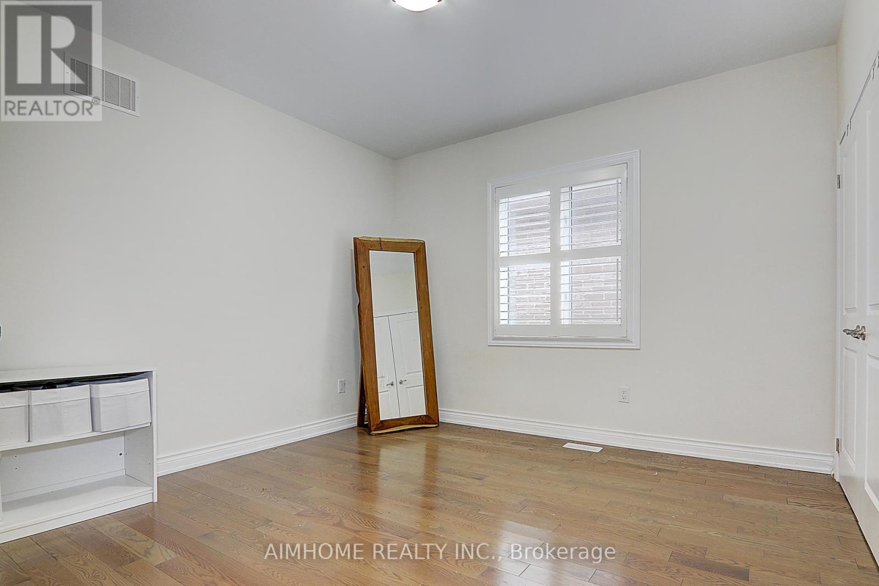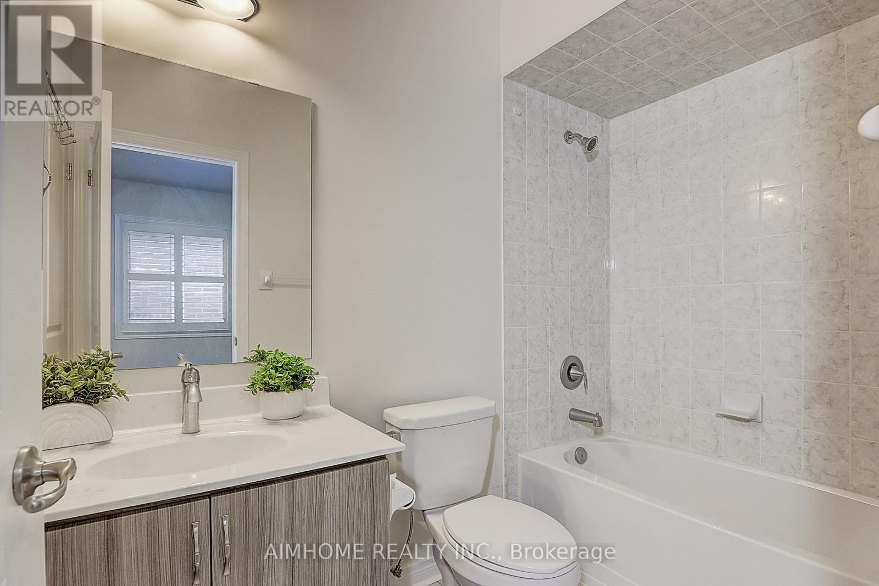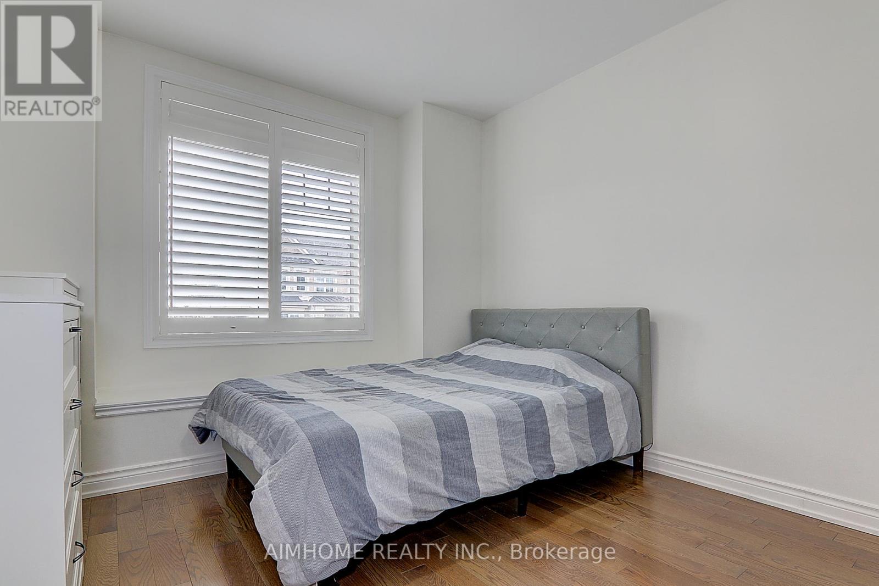3057 Gardenia Gate Oakville, Ontario L6M 0Y8
$1,988,000
A Spectacular Luxurious 4-Bed, 4-Bath Detached Home Situated in One Of The Finest Streets Of Preserve Oakville! Located quite road. Large Impressive Entry Door & Foyer, with Smooth Ceiling, Hardwood Floor, first and second floor . Pot Lights Throughout Main. Countertop & Central Island, Walking to Family Room Where Exudes Warmth & Comfort With Gas Fireplace, Smooth Ceiling & Extra Large Window. Located Just Steps From Trails, Parks, Top-rated schools. Close to Hospital, Hwy and Many Local Amenities. This is a Fantastic Opportunity to Live in The Prestigious Preserve Community and Enjoy the Life You've Always Dream of! **** EXTRAS **** Seller is realtor (id:50584)
Property Details
| MLS® Number | W10434130 |
| Property Type | Single Family |
| Community Name | Rural Oakville |
| ParkingSpaceTotal | 4 |
Building
| BathroomTotal | 4 |
| BedroomsAboveGround | 4 |
| BedroomsTotal | 4 |
| BasementDevelopment | Unfinished |
| BasementType | N/a (unfinished) |
| ConstructionStyleAttachment | Detached |
| CoolingType | Central Air Conditioning |
| ExteriorFinish | Stone |
| FireplacePresent | Yes |
| FireplaceTotal | 1 |
| HalfBathTotal | 1 |
| HeatingFuel | Natural Gas |
| HeatingType | Forced Air |
| StoriesTotal | 2 |
| Type | House |
| UtilityWater | Municipal Water |
Parking
| Attached Garage |
Land
| Acreage | No |
| SizeDepth | 93 Ft |
| SizeFrontage | 38 Ft ,5 In |
| SizeIrregular | 38.44 X 93 Ft |
| SizeTotalText | 38.44 X 93 Ft |
Rooms
| Level | Type | Length | Width | Dimensions |
|---|---|---|---|---|
| Second Level | Bedroom | Measurements not available | ||
| Second Level | Bedroom 2 | Measurements not available | ||
| Second Level | Bedroom 3 | Measurements not available | ||
| Second Level | Bedroom 4 | Measurements not available | ||
| Ground Level | Family Room | Measurements not available | ||
| Ground Level | Eating Area | Measurements not available | ||
| Ground Level | Kitchen | Measurements not available | ||
| Ground Level | Dining Room | Measurements not available |
https://www.realtor.ca/real-estate/27673026/3057-gardenia-gate-oakville-rural-oakville
Salesperson
(905) 276-0880






