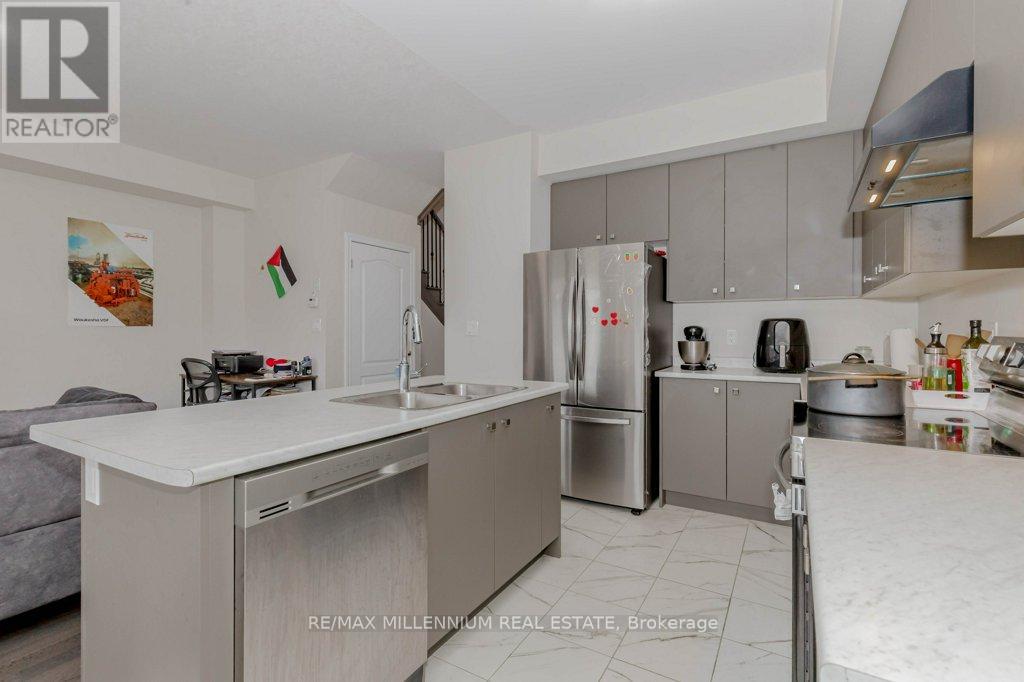301 Vanilla Trail Thorold, Ontario L2E 6S4
3 Bedroom
3 Bathroom
Central Air Conditioning
Forced Air
$694,900
A Beautiful Detached Home, Open Concept Layout With Tons Of Natural Sunlight, 3 Bedrooms & 3Baths, 9ft Ceilings, Hardwood Floors On Main Level, Modern Kitchen W/ Pantry & Ceramic Tiles.Beautiful Master Bedroom With Ensuite And Walk-In Closets, Main Floor Laundry, Inside GarageEntry For Convenience, Premium Lot With Private Backyard, Walkout Basement. (id:50584)
Property Details
| MLS® Number | X9392541 |
| Property Type | Single Family |
| ParkingSpaceTotal | 2 |
Building
| BathroomTotal | 3 |
| BedroomsAboveGround | 3 |
| BedroomsTotal | 3 |
| Appliances | Dishwasher, Dryer, Refrigerator, Stove, Washer, Window Coverings |
| BasementFeatures | Walk Out |
| BasementType | N/a |
| ConstructionStyleAttachment | Detached |
| CoolingType | Central Air Conditioning |
| ExteriorFinish | Stone, Vinyl Siding |
| HalfBathTotal | 1 |
| HeatingFuel | Natural Gas |
| HeatingType | Forced Air |
| StoriesTotal | 2 |
| Type | House |
| UtilityWater | Municipal Water |
Parking
| Garage |
Land
| Acreage | No |
| Sewer | Sanitary Sewer |
| SizeDepth | 95 Ft ,5 In |
| SizeFrontage | 26 Ft ,9 In |
| SizeIrregular | 26.83 X 95.44 Ft |
| SizeTotalText | 26.83 X 95.44 Ft |
Rooms
| Level | Type | Length | Width | Dimensions |
|---|---|---|---|---|
| Second Level | Bedroom | 3.96 m | 3.96 m | 3.96 m x 3.96 m |
| Second Level | Bedroom 2 | 3.23 m | 3.23 m | 3.23 m x 3.23 m |
| Second Level | Bedroom 3 | 3.84 m | 2.47 m | 3.84 m x 2.47 m |
| Second Level | Bathroom | Measurements not available | ||
| Second Level | Bathroom | Measurements not available | ||
| Main Level | Great Room | 4.6 m | 3.41 m | 4.6 m x 3.41 m |
| Main Level | Kitchen | 3.41 m | 2.62 m | 3.41 m x 2.62 m |
| Main Level | Eating Area | 2.8 m | 2.62 m | 2.8 m x 2.62 m |
| Main Level | Laundry Room | Measurements not available |
https://www.realtor.ca/real-estate/27531367/301-vanilla-trail-thorold

GURDEV SINGH AUJLA
Broker
(416) 666-4035
(416) 666-4035
Broker
(416) 666-4035
(416) 666-4035











































