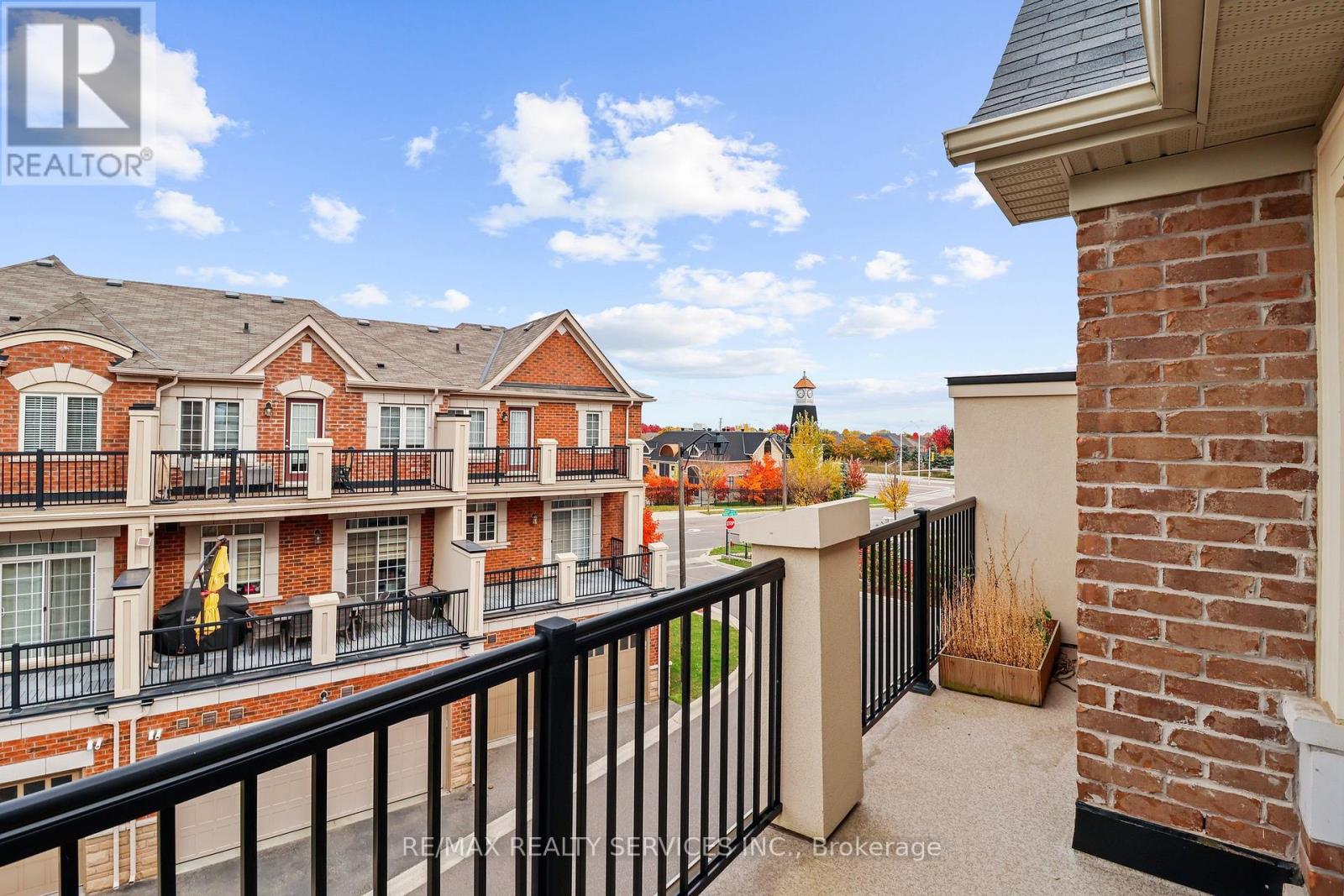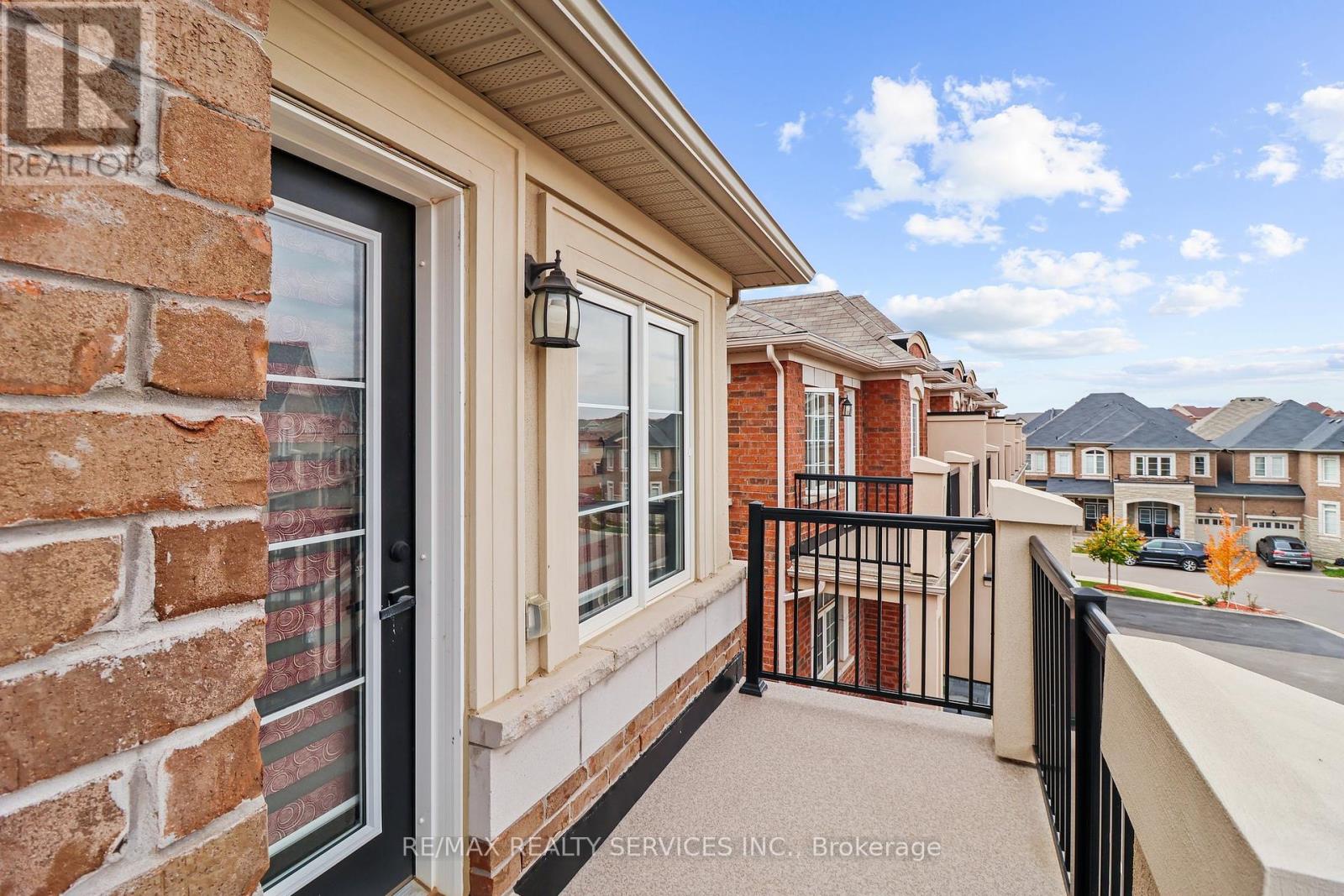3006 Rivertrail Cmn Oakville, Ontario L6M 0Z1
$3,700 Monthly
Stunning End-unit Townhome Available For Lease, Offering Ravine Views With Unobstructed Escarpment Scenery. This Home Features 3+1 Bedrooms, 4 Bathrooms, A 2-car Garage, 9' Ceilings, And Sleek Hardwood Floors. The Luxury Kitchen Is Equipped With Quartz Countertops, Ample Cabinetry, A Butlers Pantry, And A Walkout To A Spacious Deck. Elegant Upgrades Include Modern Light Fixtures And Pot Lights Throughout. The Primary Bedroom Boasts An Ensuite Bath And Walkout To A Private Balcony. Situated In One Of Oakvilles Most Sought-after Neighborhoods, This Home Is A Must-see And Sure To Impress. **** EXTRAS **** Tenant is responsible for 100% of all utilities (Hydro, Heat & Water) (id:50584)
Property Details
| MLS® Number | W10418154 |
| Property Type | Single Family |
| Community Name | Rural Oakville |
| Features | In Suite Laundry |
| ParkingSpaceTotal | 2 |
Building
| BathroomTotal | 4 |
| BedroomsAboveGround | 3 |
| BedroomsBelowGround | 1 |
| BedroomsTotal | 4 |
| Appliances | Dishwasher, Dryer, Refrigerator, Stove, Washer, Window Coverings |
| ConstructionStyleAttachment | Attached |
| CoolingType | Central Air Conditioning |
| ExteriorFinish | Brick |
| FoundationType | Poured Concrete |
| HalfBathTotal | 2 |
| HeatingFuel | Natural Gas |
| HeatingType | Forced Air |
| StoriesTotal | 3 |
| SizeInterior | 1999.983 - 2499.9795 Sqft |
| Type | Row / Townhouse |
| UtilityWater | Municipal Water |
Parking
| Garage |
Land
| Acreage | No |
| Sewer | Sanitary Sewer |
| SizeDepth | 63 Ft |
| SizeFrontage | 25 Ft ,4 In |
| SizeIrregular | 25.4 X 63 Ft ; 29.32 Ft X 62.88 Ft X 25.38 Ft X 63.05 |
| SizeTotalText | 25.4 X 63 Ft ; 29.32 Ft X 62.88 Ft X 25.38 Ft X 63.05 |
Rooms
| Level | Type | Length | Width | Dimensions |
|---|---|---|---|---|
| Second Level | Kitchen | Measurements not available | ||
| Second Level | Eating Area | Measurements not available | ||
| Second Level | Living Room | Measurements not available | ||
| Second Level | Bathroom | Measurements not available | ||
| Third Level | Bedroom 3 | Measurements not available | ||
| Third Level | Bathroom | Measurements not available | ||
| Third Level | Bathroom | Measurements not available | ||
| Third Level | Primary Bedroom | Measurements not available | ||
| Third Level | Bedroom 2 | Measurements not available | ||
| Main Level | Family Room | Measurements not available | ||
| Main Level | Laundry Room | Measurements not available | ||
| Main Level | Bathroom | Measurements not available |
https://www.realtor.ca/real-estate/27639294/3006-rivertrail-cmn-oakville-rural-oakville

Salesperson
(416) 271-4087
























