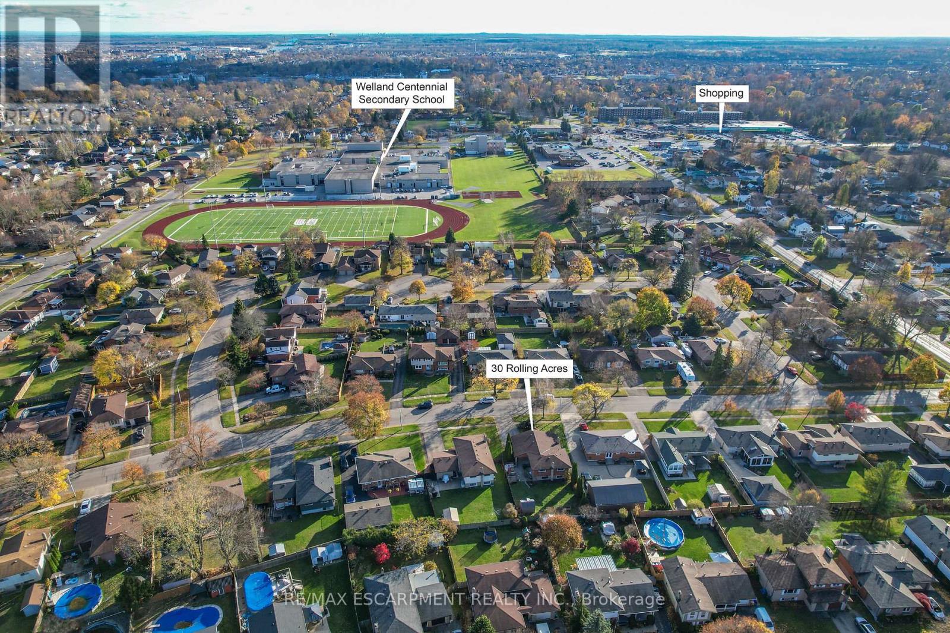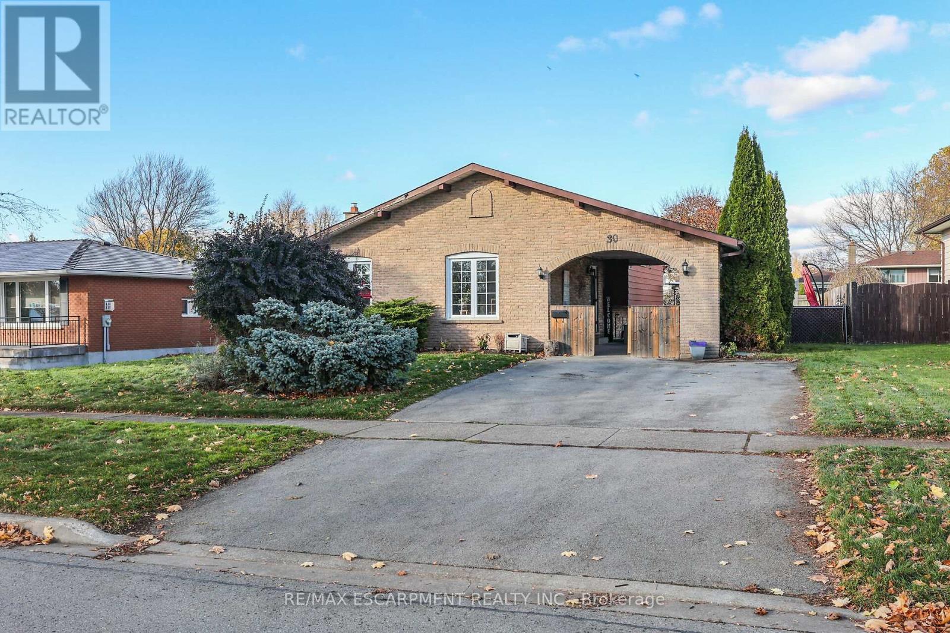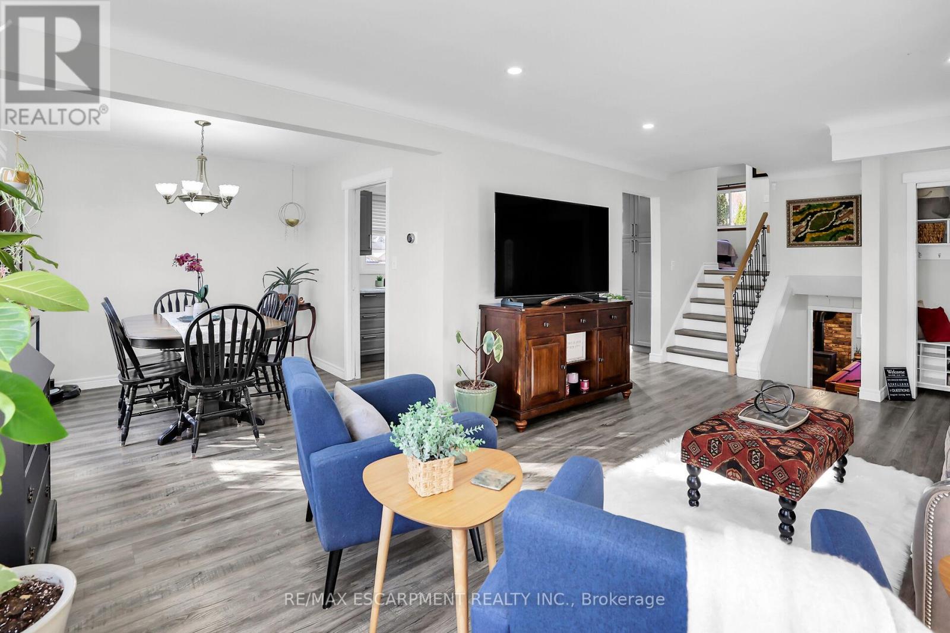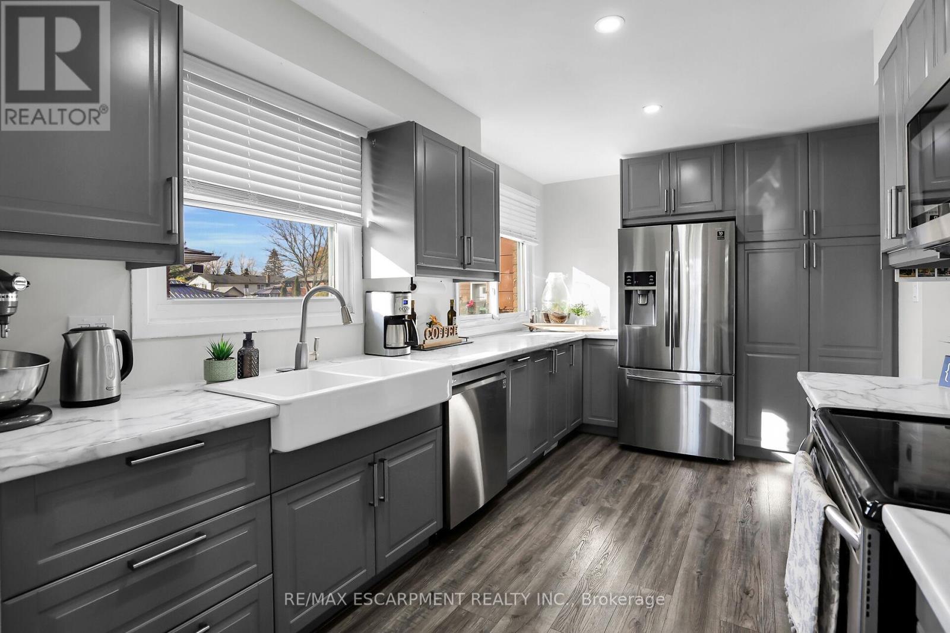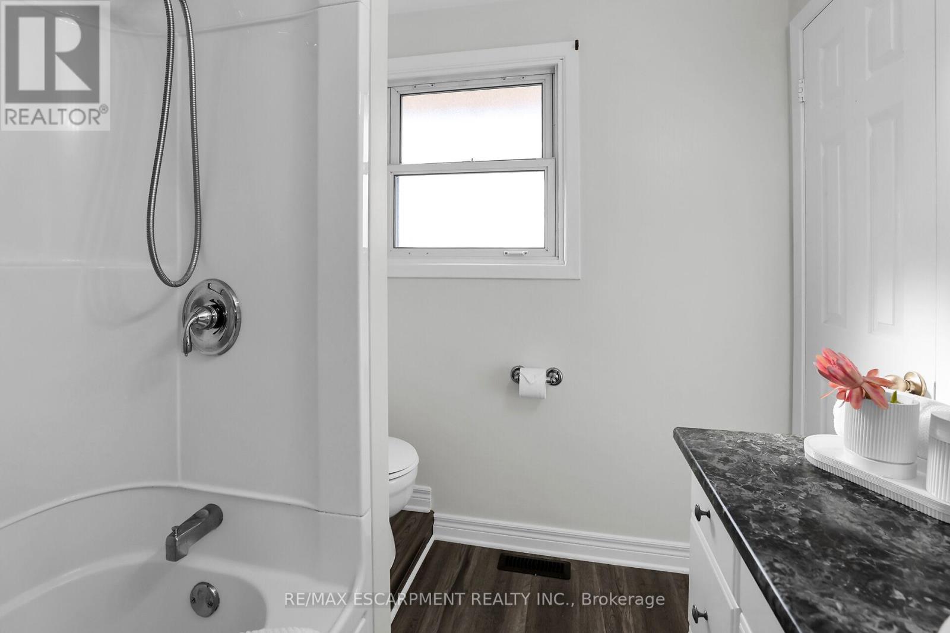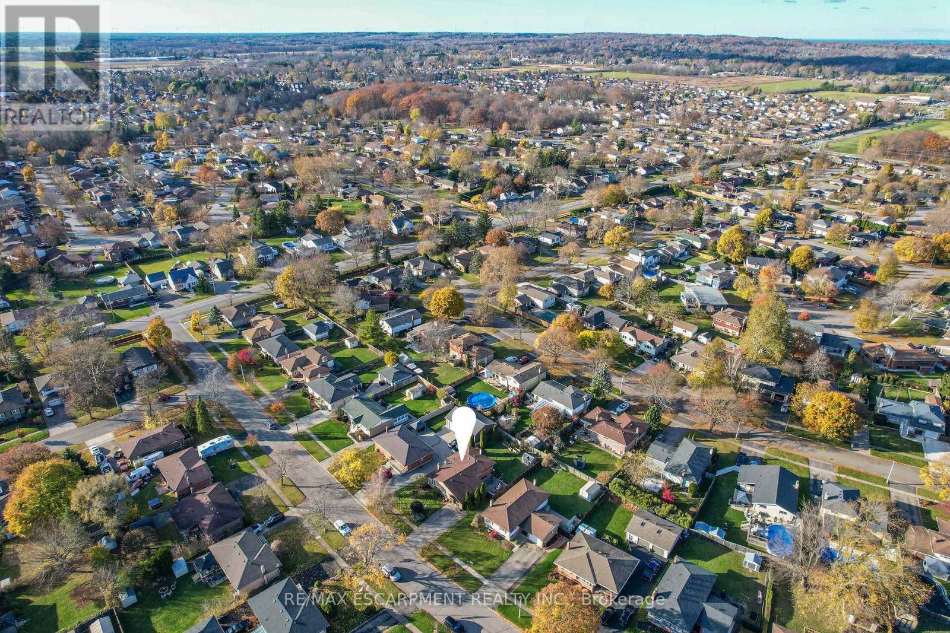30 Rolling Acres Drive Welland, Ontario L3C 3N3
$599,900
Welcome home to 30 Rolling Acres Drive located in an excellent family neighbourhood just off Rice Road in Welland. This bright and spacious recently updated 4 level 3 bedroom 1.5 baths back split home is perfect for a young family starting out. This home is fully finished on 3 out 4 levels .Main floor offers formal living room, dining room and newly renovated kitchen (2019) . Updates also include newer vinyl flooring throughout, this house is carpet free. Upper level has 3 gracious bedrooms and a 4 pc bath with ensuite privilege off primary bedroom. Lower level Rec Room has large airy windows, gas fireplace and room for a pool table. This home also offers a separate entrance with walk up to a private fully fenced side yard for potential in law set up. Ideally located within walking distance to schools, restaurants, shopping mall and College. Easy access to highway for commuters. **** EXTRAS **** Jets in Bathtub do not work, No warranties on Appliances, all RSA. (id:50584)
Property Details
| MLS® Number | X10424151 |
| Property Type | Single Family |
| AmenitiesNearBy | Place Of Worship, Park |
| CommunityFeatures | Community Centre |
| ParkingSpaceTotal | 3 |
Building
| BathroomTotal | 2 |
| BedroomsAboveGround | 3 |
| BedroomsTotal | 3 |
| Appliances | Dishwasher, Dryer, Freezer, Microwave, Refrigerator, Stove, Washer, Window Coverings |
| BasementFeatures | Separate Entrance |
| BasementType | Full |
| ConstructionStyleAttachment | Detached |
| ConstructionStyleSplitLevel | Backsplit |
| CoolingType | Central Air Conditioning |
| ExteriorFinish | Aluminum Siding, Brick Facing |
| FireplacePresent | Yes |
| FoundationType | Poured Concrete |
| HalfBathTotal | 1 |
| HeatingFuel | Natural Gas |
| HeatingType | Forced Air |
| SizeInterior | 1099.9909 - 1499.9875 Sqft |
| Type | House |
| UtilityWater | Municipal Water |
Parking
| Carport |
Land
| Acreage | No |
| LandAmenities | Place Of Worship, Park |
| Sewer | Sanitary Sewer |
| SizeDepth | 119 Ft |
| SizeFrontage | 64 Ft |
| SizeIrregular | 64 X 119 Ft |
| SizeTotalText | 64 X 119 Ft|under 1/2 Acre |
| ZoningDescription | Rl1 |
Rooms
| Level | Type | Length | Width | Dimensions |
|---|---|---|---|---|
| Basement | Utility Room | 5.38 m | 3.35 m | 5.38 m x 3.35 m |
| Basement | Den | 4.75 m | 3.07 m | 4.75 m x 3.07 m |
| Basement | Other | 1.65 m | 2.97 m | 1.65 m x 2.97 m |
| Basement | Other | 2.24 m | 3.53 m | 2.24 m x 3.53 m |
| Main Level | Living Room | 5.16 m | 3.68 m | 5.16 m x 3.68 m |
| Main Level | Dining Room | 2.72 m | 2.77 m | 2.72 m x 2.77 m |
| Main Level | Kitchen | 4.47 m | 2.77 m | 4.47 m x 2.77 m |
| Upper Level | Primary Bedroom | 3.63 m | 3.48 m | 3.63 m x 3.48 m |
| Upper Level | Bedroom 2 | 2.69 m | 3.78 m | 2.69 m x 3.78 m |
| Upper Level | Bedroom 3 | 3 m | 2.74 m | 3 m x 2.74 m |
| In Between | Recreational, Games Room | 4.62 m | 6.45 m | 4.62 m x 6.45 m |
https://www.realtor.ca/real-estate/27650503/30-rolling-acres-drive-welland
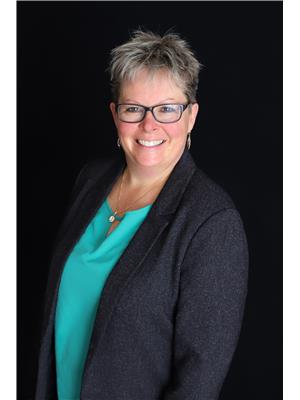
Salesperson
(905) 545-1188
www.julieswayze.com/Agents/home.cfm?aid=40438&sBrokerCode=remaxescarpment
www.facebook.com/JulieSwayzeREMAX/?ref=page_internal
twitter.com/sellingniagara



