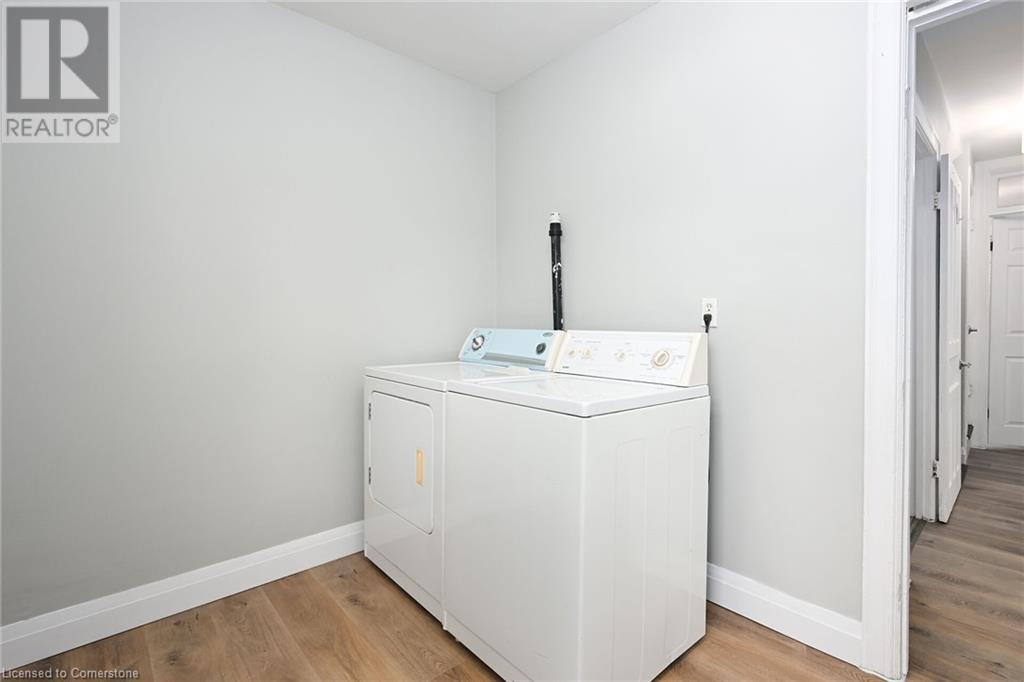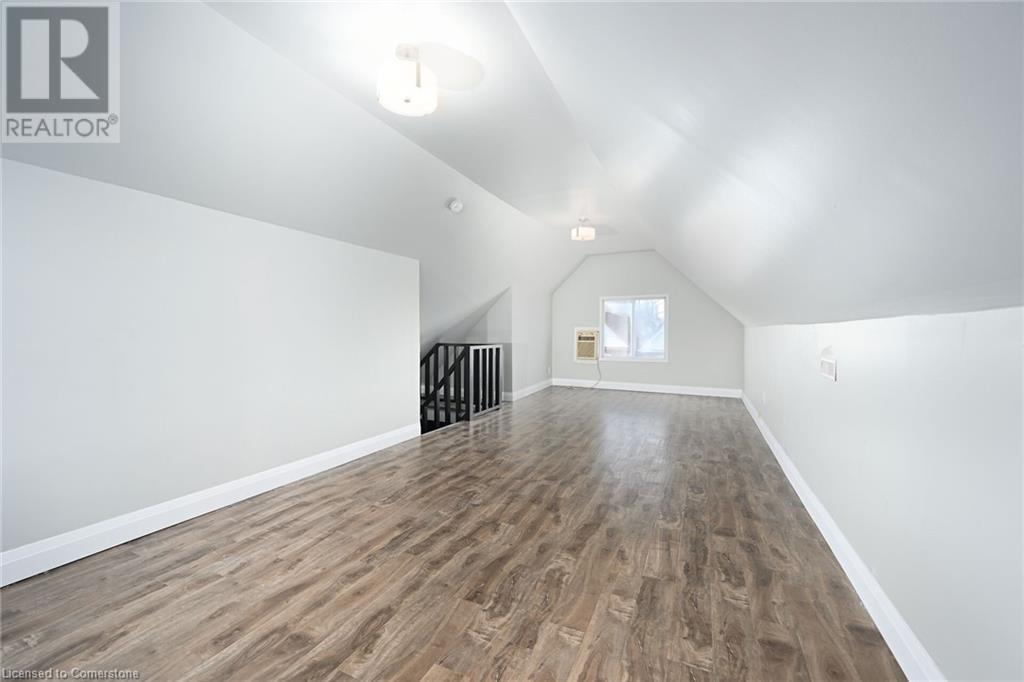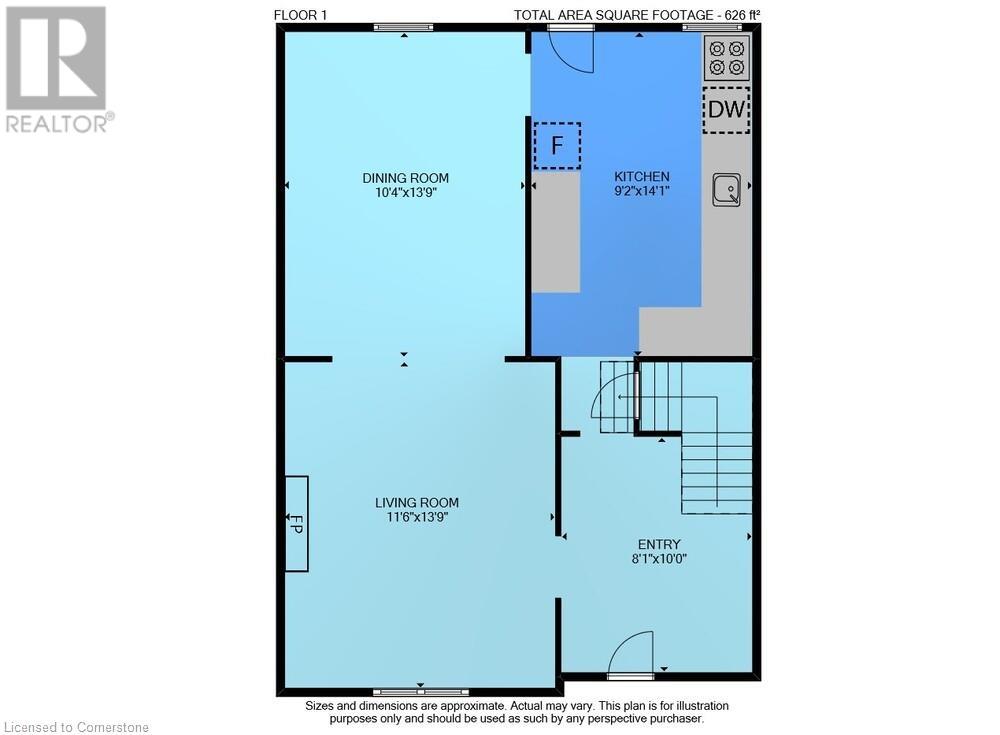30 Fairleigh Avenue N Hamilton, Ontario L8L 6H2
$599,900
Welcome to 30 Fairleigh North! This spacious home is move-in ready, and located downtown near transit, schools and a variety of shops/stores. Beautifully refreshed with paint, new LVP flooring, new baseboards and light fixtures. Enjoy the convenience of upper level laundry, and a fully-finished third floor that can be used as a home office, kid/teen space or family room. Enjoy coffee and summer meals outside in the large, zen-inspired backyard. A separate side entrance into the finished basement offers many possibilities to supplement your income, or allows for multi-generational living as an in-law suite. Upgrades include a new dishwasher (2020), new exterior doors (2021), new Furnace/AC (2021), and new roof (2023). (id:50584)
Property Details
| MLS® Number | 40689317 |
| Property Type | Single Family |
| AmenitiesNearBy | Park, Public Transit, Schools, Shopping |
| Features | In-law Suite |
| ParkingSpaceTotal | 1 |
Building
| BathroomTotal | 2 |
| BedroomsAboveGround | 3 |
| BedroomsTotal | 3 |
| Appliances | Dishwasher, Dryer, Microwave, Refrigerator, Washer, Gas Stove(s), Window Coverings |
| BasementDevelopment | Partially Finished |
| BasementType | Partial (partially Finished) |
| ConstructionStyleAttachment | Detached |
| CoolingType | Central Air Conditioning |
| ExteriorFinish | Brick |
| FireplacePresent | Yes |
| FireplaceTotal | 1 |
| FoundationType | Stone |
| HeatingFuel | Natural Gas |
| HeatingType | Forced Air |
| StoriesTotal | 3 |
| SizeInterior | 2230 Sqft |
| Type | House |
| UtilityWater | Municipal Water |
Land
| Acreage | No |
| LandAmenities | Park, Public Transit, Schools, Shopping |
| Sewer | Municipal Sewage System |
| SizeDepth | 118 Ft |
| SizeFrontage | 25 Ft |
| SizeTotalText | Under 1/2 Acre |
| ZoningDescription | D |
Rooms
| Level | Type | Length | Width | Dimensions |
|---|---|---|---|---|
| Second Level | 3pc Bathroom | Measurements not available | ||
| Second Level | Laundry Room | 9'8'' x 7'6'' | ||
| Second Level | Bedroom | 9'8'' x 7'7'' | ||
| Second Level | Bedroom | 11'8'' x 9'11'' | ||
| Second Level | Bedroom | 12'11'' x 9'11'' | ||
| Third Level | Loft | 29'2'' x 11'1'' | ||
| Basement | 3pc Bathroom | Measurements not available | ||
| Basement | Den | 9'7'' x 9'3'' | ||
| Main Level | Kitchen | 14'1'' x 9'2'' | ||
| Main Level | Dining Room | 13'9'' x 10'4'' | ||
| Main Level | Living Room | 13'9'' x 11'6'' | ||
| Main Level | Foyer | 10' x 8'1'' |
https://www.realtor.ca/real-estate/27786270/30-fairleigh-avenue-n-hamilton
Salesperson
(416) 258-3311





































