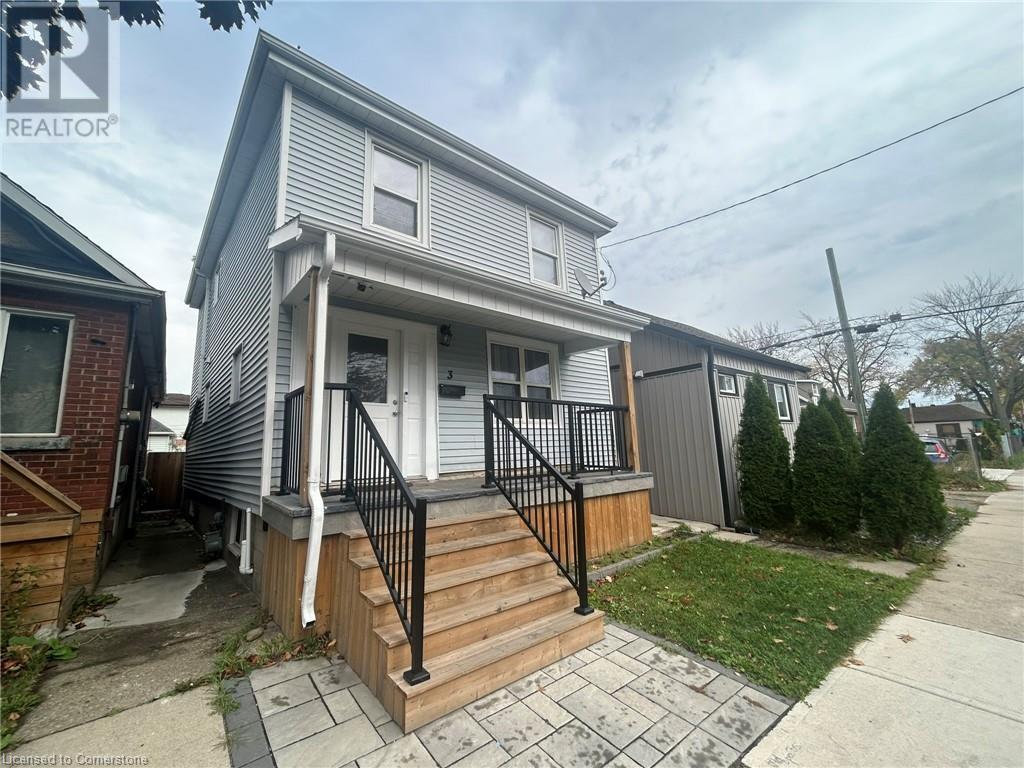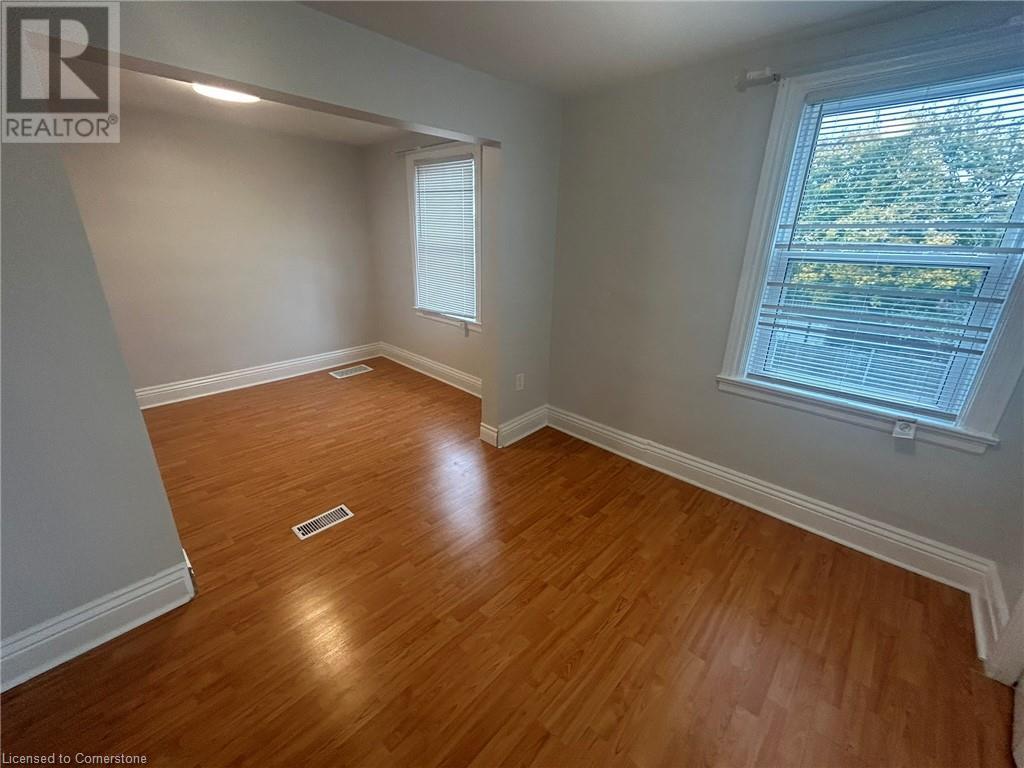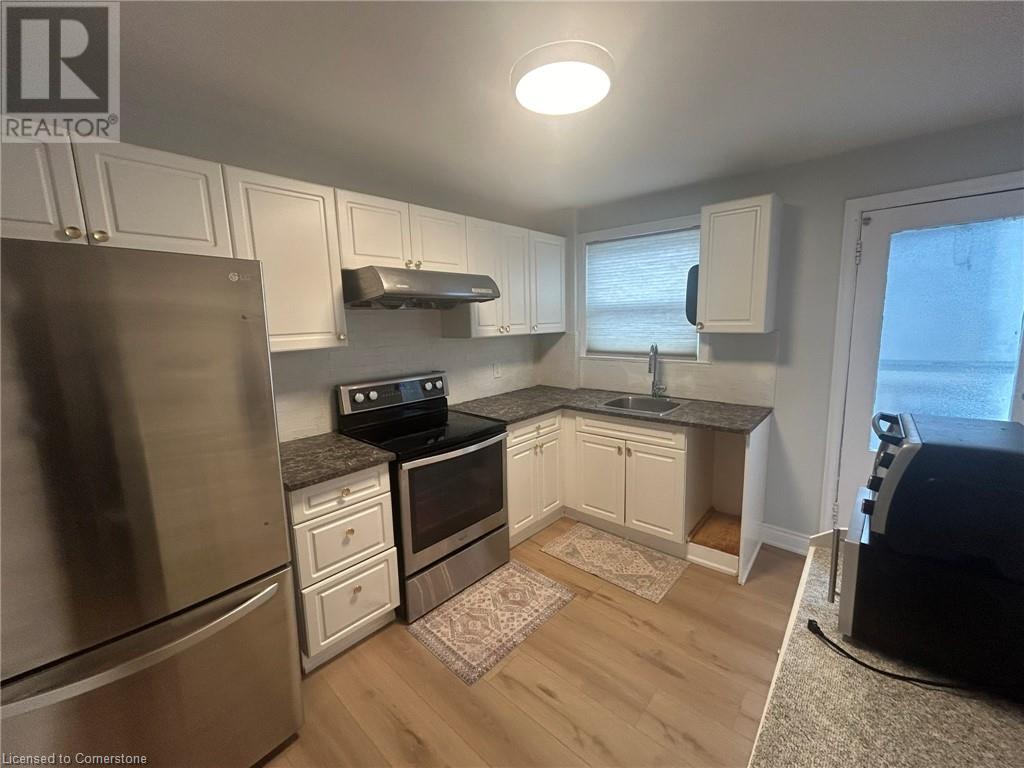3 Campbell Avenue Hamilton, Ontario L8L 2M7
$2,595 Monthly
Welcome to this charming 3-bedroom single-family home, a place you'll love coming home to. The main level offers a well-appointed kitchen with ample cupboard space and sleek stainless steel appliances, providing direct access to a private outdoor area, perfect for enjoying summer days and evenings. Adjacent to the kitchen, a cozy dining room awaits, along with a spacious living room featuring large windows that flood the space with natural light. This floor also includes a 4-piece bathroom complete with a tub and shower. Upstairs, you'll find three bedrooms including a generous master bedroom with a double closet, a second bedroom that comfortably fits a queen size bed, and a versatile third room that can easily serve as a home office. The basement provides plenty of storage space and includes a convenient washer and dryer. This inviting home has all you need for comfortable living in a space you'll love. $2595 a month plus utilities, available now. (id:50584)
Property Details
| MLS® Number | 40675537 |
| Property Type | Single Family |
| Neigbourhood | The Delta |
| Features | Southern Exposure |
Building
| BathroomTotal | 2 |
| BedroomsAboveGround | 3 |
| BedroomsTotal | 3 |
| Appliances | Dryer, Refrigerator, Stove, Washer |
| ArchitecturalStyle | 2 Level |
| BasementDevelopment | Unfinished |
| BasementType | Full (unfinished) |
| ConstructionStyleAttachment | Detached |
| CoolingType | Central Air Conditioning |
| ExteriorFinish | Brick, Vinyl Siding |
| HeatingFuel | Natural Gas |
| HeatingType | Forced Air |
| StoriesTotal | 2 |
| SizeInterior | 1200 Sqft |
| Type | House |
| UtilityWater | Municipal Water |
Parking
| None |
Land
| AccessType | Road Access |
| Acreage | No |
| Sewer | Municipal Sewage System |
| SizeDepth | 90 Ft |
| SizeFrontage | 25 Ft |
| SizeTotalText | Under 1/2 Acre |
| ZoningDescription | Res |
Rooms
| Level | Type | Length | Width | Dimensions |
|---|---|---|---|---|
| Second Level | 4pc Bathroom | Measurements not available | ||
| Second Level | Bedroom | 10'0'' x 9'0'' | ||
| Second Level | Bedroom | 7'0'' x 7'0'' | ||
| Second Level | Primary Bedroom | 10'0'' x 15'0'' | ||
| Main Level | 4pc Bathroom | Measurements not available | ||
| Main Level | Living Room | 12'0'' x 9'0'' | ||
| Main Level | Dining Room | 12'0'' x 9'11'' | ||
| Main Level | Kitchen | 6'0'' x 8'11'' |
https://www.realtor.ca/real-estate/27633144/3-campbell-avenue-hamilton

Salesperson
(905) 869-2679
(905) 575-7217






















