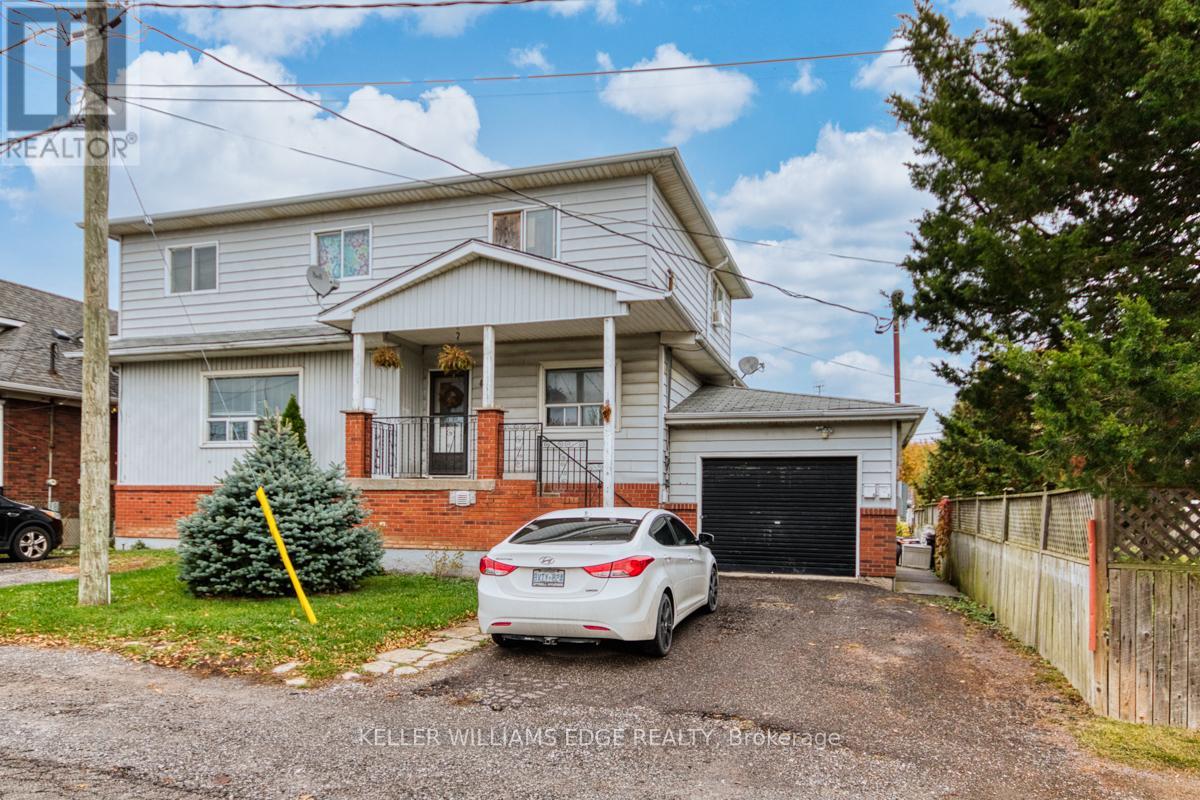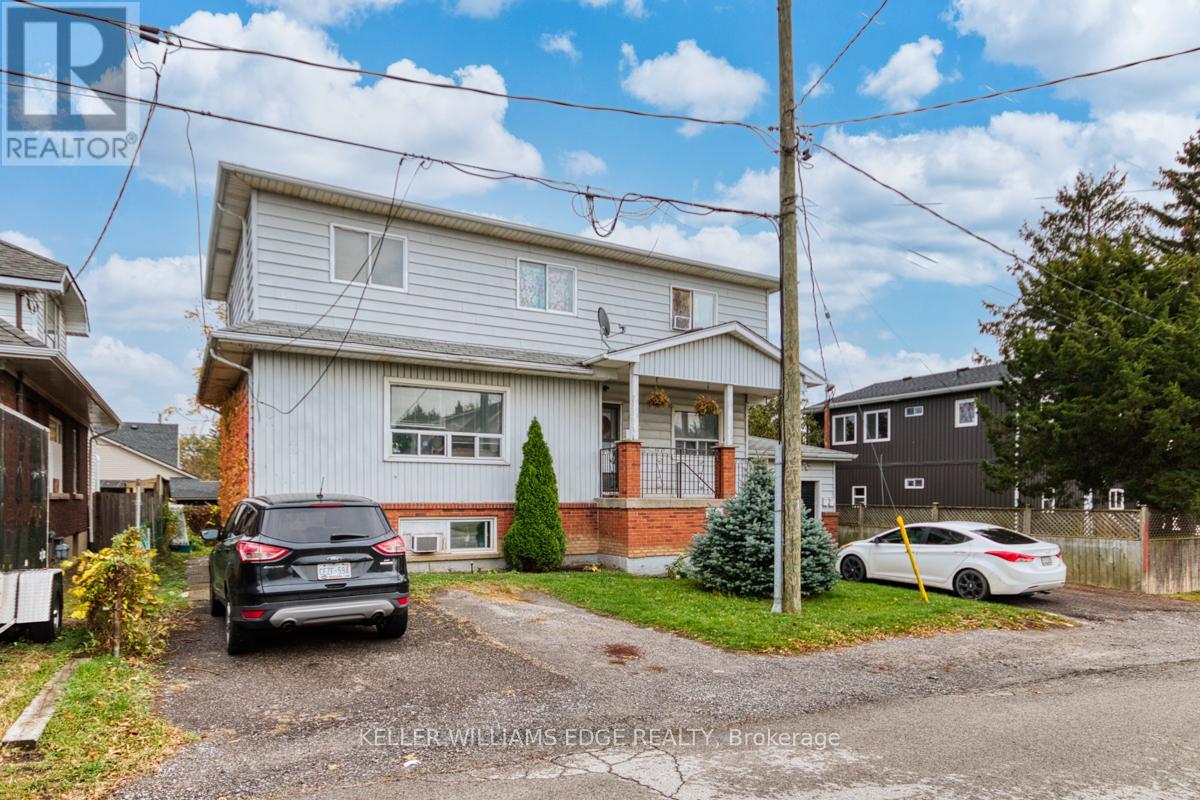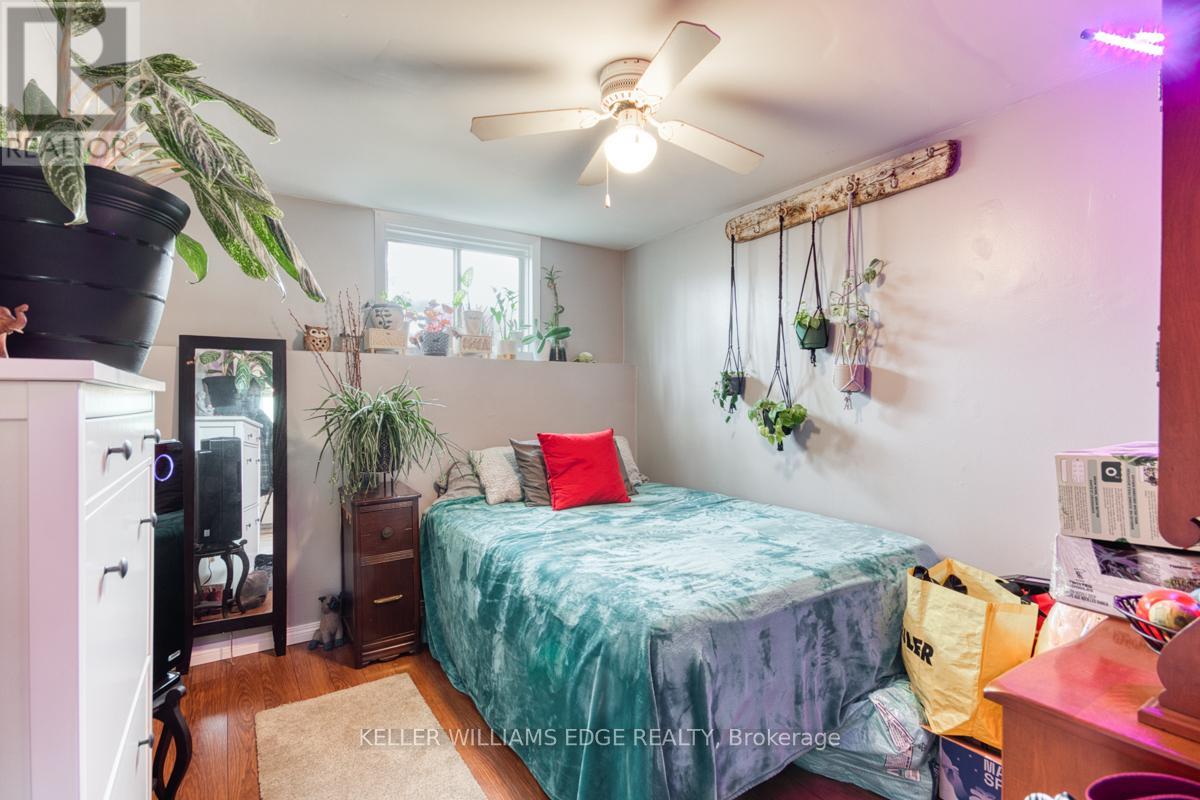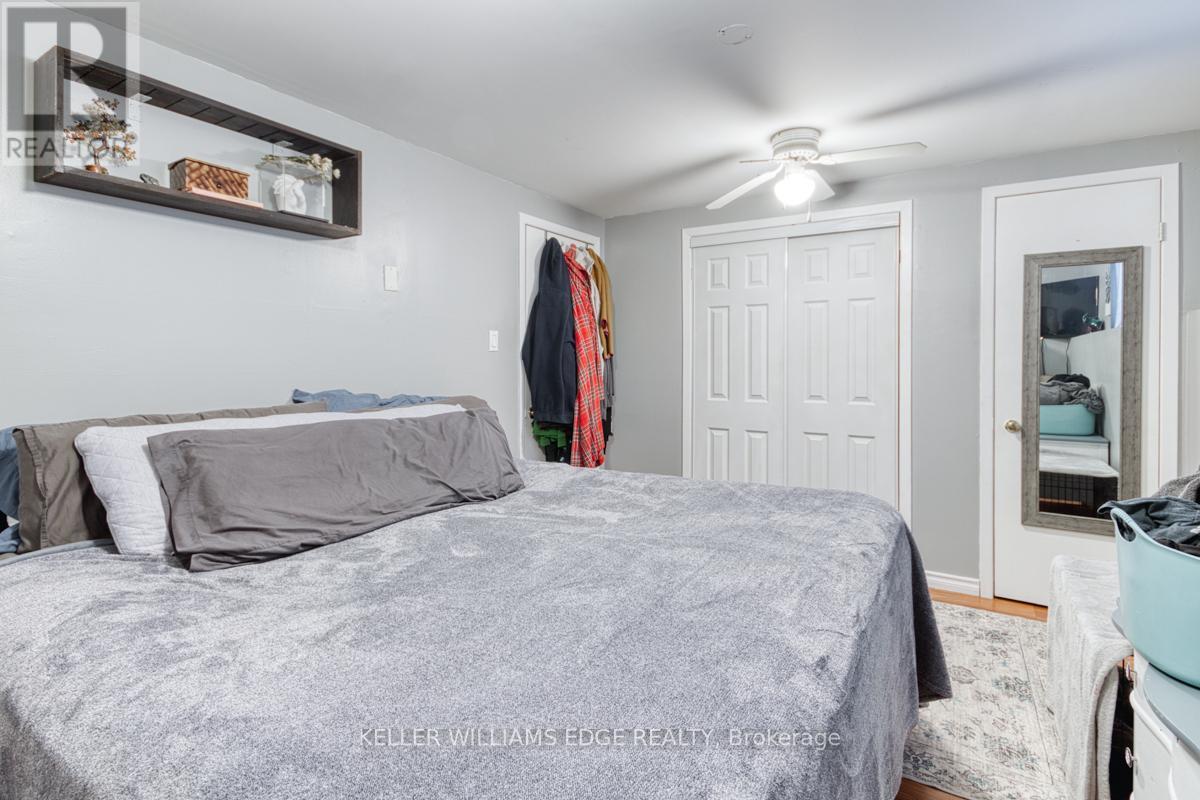3 - 46 Martin Street Thorold, Ontario L2V 3X2
3 Bedroom
1 Bathroom
699.9943 - 1099.9909 sqft
Window Air Conditioner
Baseboard Heaters
$1,700 Monthly
Bright & spacious 2 bedroom + den lower level unit in a triplex with 1 bathroom, open concept kitchen/living area & large storage area. Convenient for downtown Thorold, close to 406. Vacant& easy to show. Shared backyard. 1 Parking spot. Pets are allowed. Water included in rent. Requires rental application, credit report, employment letter & landlord references. **** EXTRAS **** Available immediately. Shared backyard. Pets are allowed. Water included in rent. Requires rental application, credit report, employment letter & landlord references. (id:50584)
Property Details
| MLS® Number | X10431380 |
| Property Type | Single Family |
| AmenitiesNearBy | Park, Schools |
| Features | Level Lot, Carpet Free |
| ParkingSpaceTotal | 1 |
Building
| BathroomTotal | 1 |
| BedroomsAboveGround | 2 |
| BedroomsBelowGround | 1 |
| BedroomsTotal | 3 |
| Amenities | Fireplace(s), Separate Electricity Meters, Separate Heating Controls |
| Appliances | Water Heater, Dryer, Refrigerator, Stove, Washer |
| BasementFeatures | Apartment In Basement, Separate Entrance |
| BasementType | N/a |
| ConstructionStyleAttachment | Detached |
| CoolingType | Window Air Conditioner |
| ExteriorFinish | Aluminum Siding |
| FoundationType | Block |
| HeatingFuel | Electric |
| HeatingType | Baseboard Heaters |
| SizeInterior | 699.9943 - 1099.9909 Sqft |
| Type | House |
| UtilityWater | Municipal Water |
Land
| Acreage | No |
| FenceType | Fenced Yard |
| LandAmenities | Park, Schools |
| Sewer | Sanitary Sewer |
| SizeDepth | 95 Ft |
| SizeFrontage | 60 Ft |
| SizeIrregular | 60 X 95 Ft |
| SizeTotalText | 60 X 95 Ft|under 1/2 Acre |
Rooms
| Level | Type | Length | Width | Dimensions |
|---|---|---|---|---|
| Basement | Bedroom | 2.2 m | 2.8 m | 2.2 m x 2.8 m |
| Basement | Bedroom 2 | 3 m | 4 m | 3 m x 4 m |
| Basement | Den | 2 m | 3.2 m | 2 m x 3.2 m |
| Basement | Bathroom | 2.1 m | 1.5 m | 2.1 m x 1.5 m |
| Basement | Family Room | 8.4 m | 4 m | 8.4 m x 4 m |
Utilities
| Cable | Available |
| Sewer | Installed |
https://www.realtor.ca/real-estate/27666985/3-46-martin-street-thorold
DEBORAH FERNICK
Salesperson
(905) 335-8808
Salesperson
(905) 335-8808

























