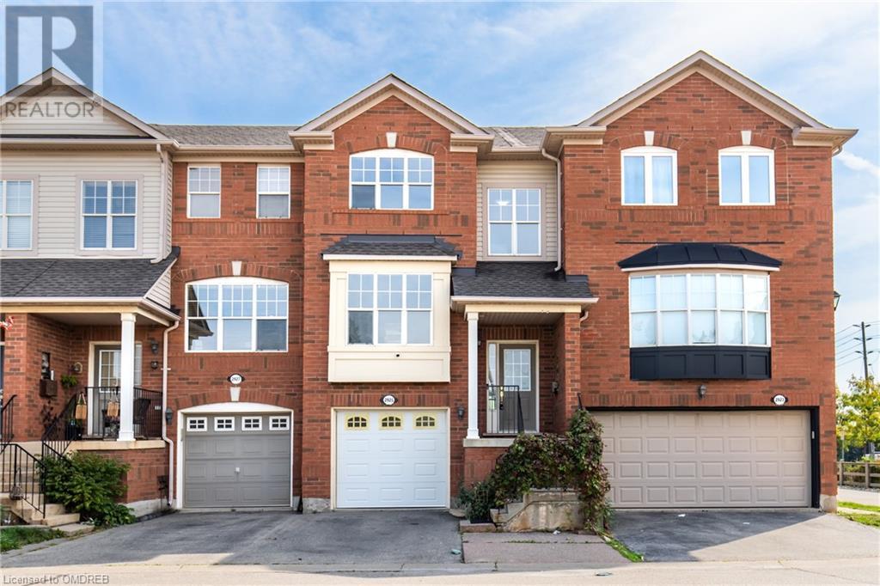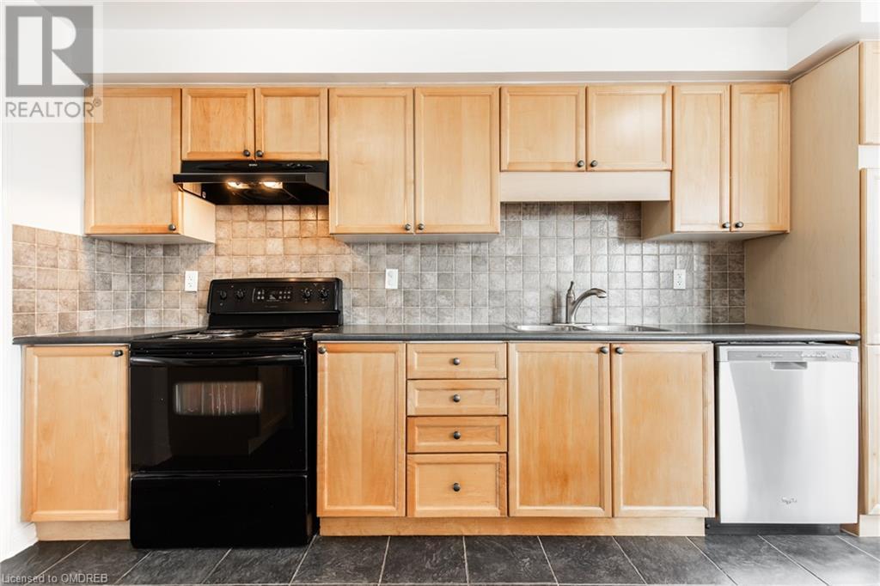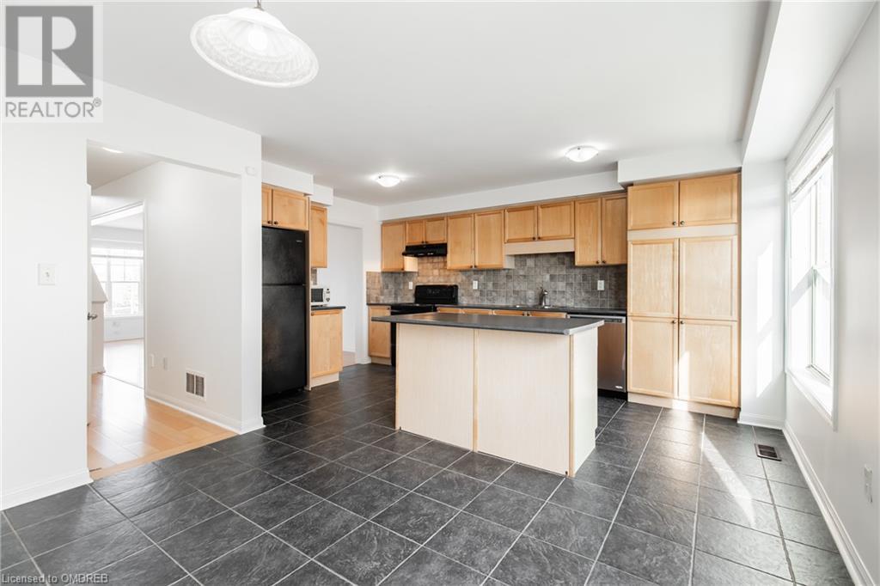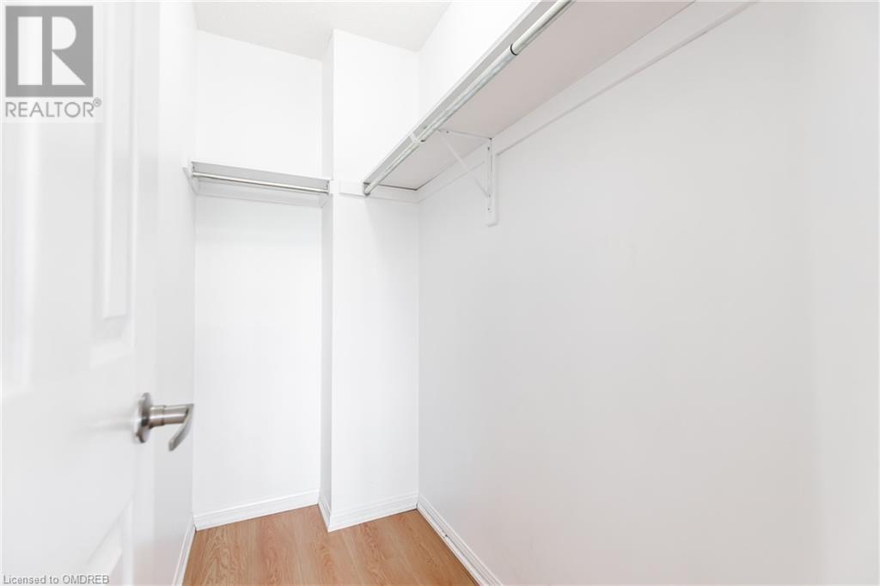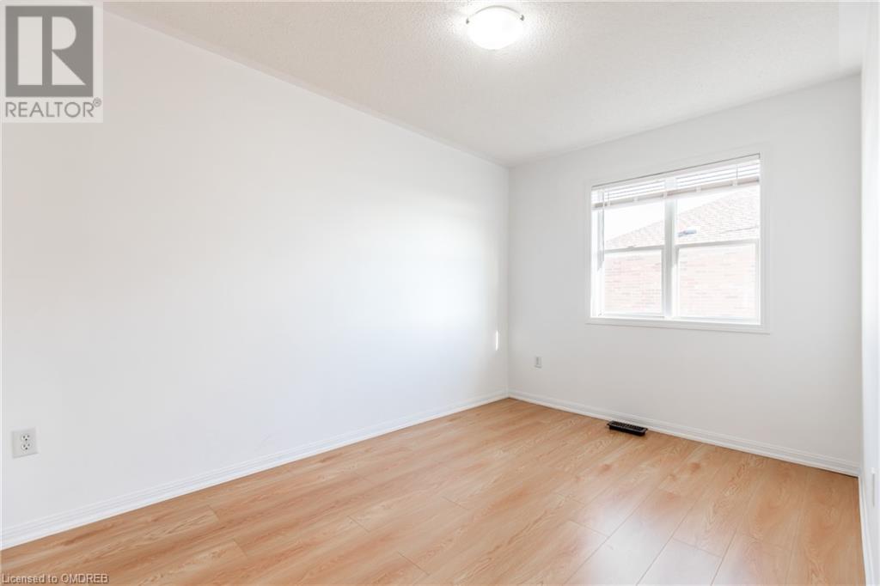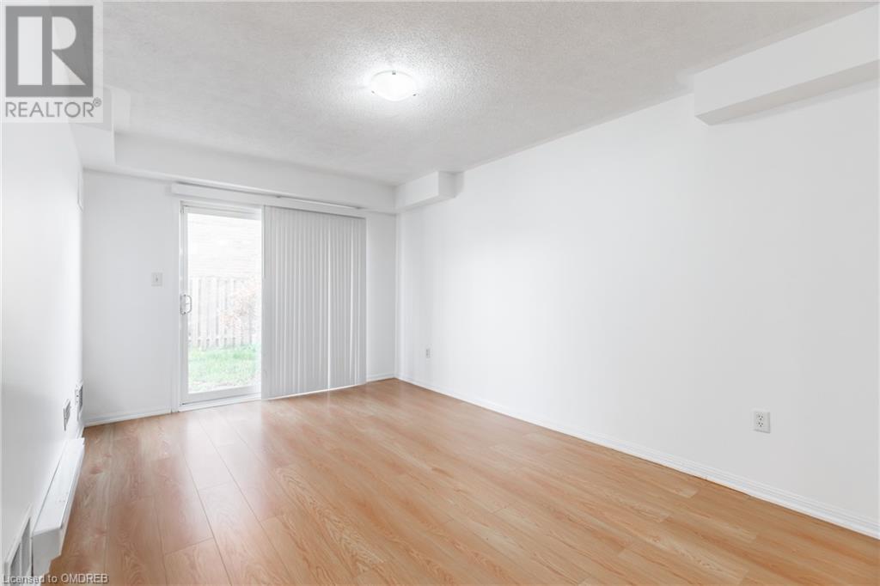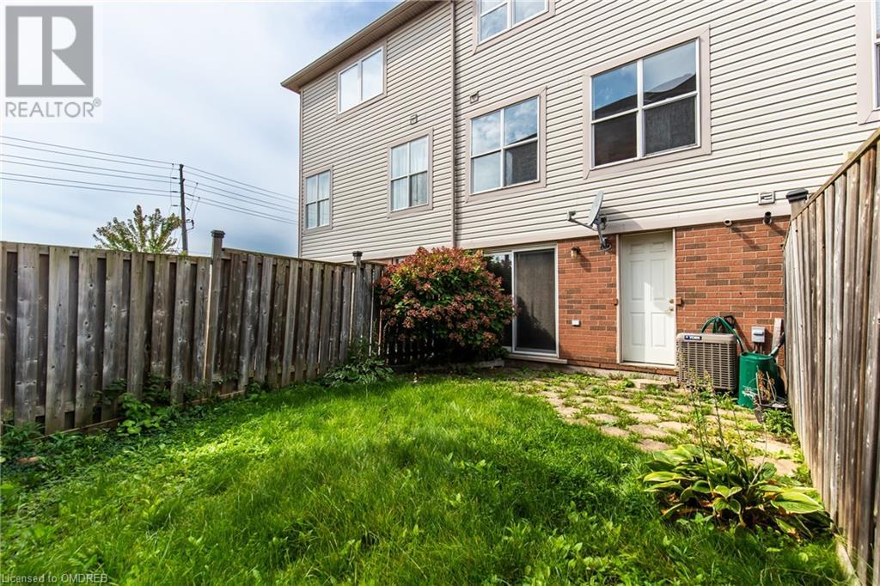2925 Garnethill Way Oakville, Ontario L6M 5E9
3 Bedroom
3 Bathroom
1798 sqft
2 Level
Central Air Conditioning
Forced Air
$3,299 Monthly
Bright & spacious 3 bedroom, 2.5 bathroom townhome with no carpet! The main floor features a large living room, spacious open concept kitchen with a breakfast area and 2 piece bathroom. 2nd floor features the primary bedroom with a walk in closet and ensuite. The two other bedrooms and main bathroom finish off this floor. The lower level provides additional living space as well as access to the laundry room, garage and great sized backyard. This home is situated in the ideal location. Great school district. Close to all amenities. (id:50584)
Property Details
| MLS® Number | 40674252 |
| Property Type | Single Family |
| AmenitiesNearBy | Public Transit, Schools |
| ParkingSpaceTotal | 2 |
Building
| BathroomTotal | 3 |
| BedroomsAboveGround | 3 |
| BedroomsTotal | 3 |
| Appliances | Dishwasher, Dryer, Refrigerator, Stove, Washer |
| ArchitecturalStyle | 2 Level |
| BasementDevelopment | Finished |
| BasementType | Full (finished) |
| ConstructionStyleAttachment | Attached |
| CoolingType | Central Air Conditioning |
| ExteriorFinish | Brick Veneer |
| HalfBathTotal | 1 |
| HeatingFuel | Natural Gas |
| HeatingType | Forced Air |
| StoriesTotal | 2 |
| SizeInterior | 1798 Sqft |
| Type | Row / Townhouse |
| UtilityWater | Municipal Water |
Parking
| Attached Garage |
Land
| AccessType | Highway Nearby |
| Acreage | No |
| LandAmenities | Public Transit, Schools |
| Sewer | Municipal Sewage System |
| SizeFrontage | 18 Ft |
| SizeTotalText | Unknown |
| ZoningDescription | Rm1 |
Rooms
| Level | Type | Length | Width | Dimensions |
|---|---|---|---|---|
| Second Level | 3pc Bathroom | Measurements not available | ||
| Second Level | 3pc Bathroom | Measurements not available | ||
| Second Level | Bedroom | 10'4'' x 8'5'' | ||
| Second Level | Bedroom | 12'8'' x 8'5'' | ||
| Second Level | Primary Bedroom | 13'11'' x 10'5'' | ||
| Lower Level | Recreation Room | 24'10'' x 10'2'' | ||
| Main Level | 2pc Bathroom | Measurements not available | ||
| Main Level | Breakfast | 11'11'' x 8'5'' | ||
| Main Level | Kitchen | 16'2'' x 10'0'' | ||
| Main Level | Living Room/dining Room | 19'11'' x 10'3'' |
https://www.realtor.ca/real-estate/27667300/2925-garnethill-way-oakville

Hafsat Bello
Salesperson
(416) 305-7207
(905) 257-3550
Salesperson
(416) 305-7207
(905) 257-3550


