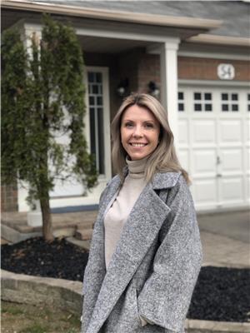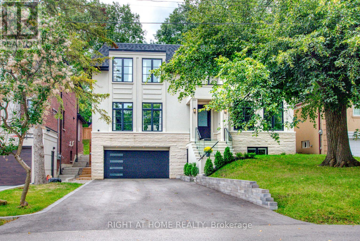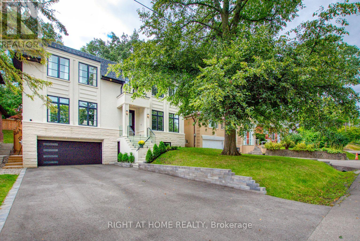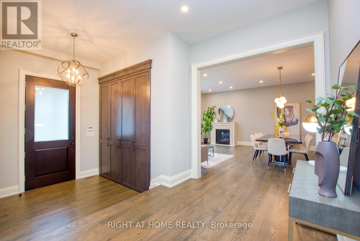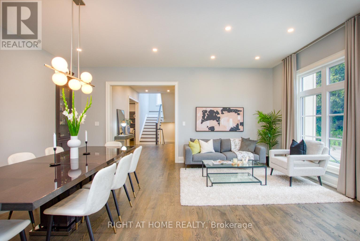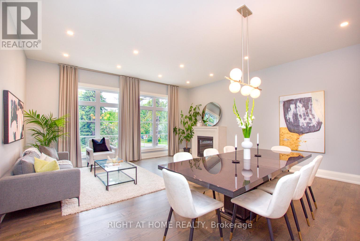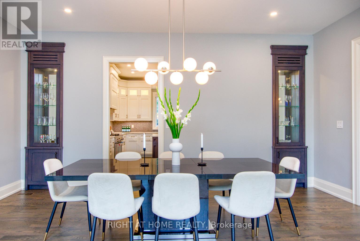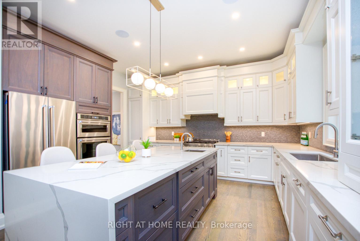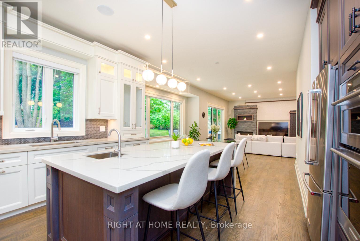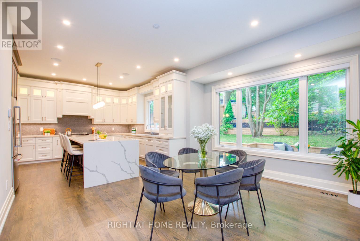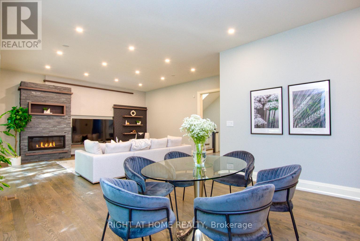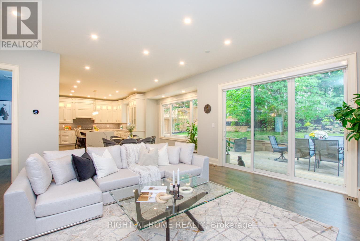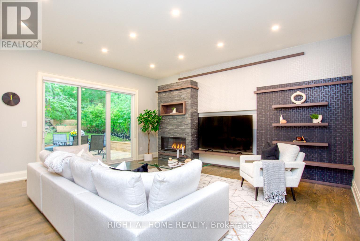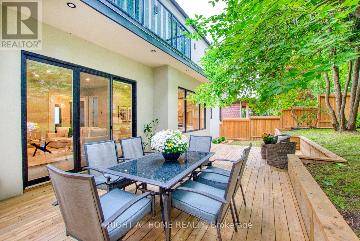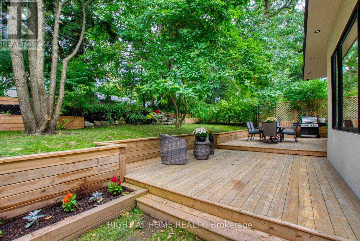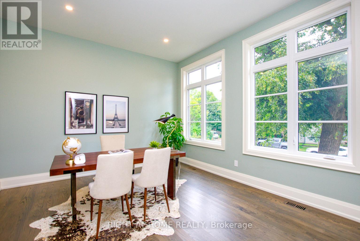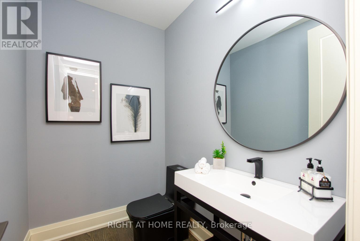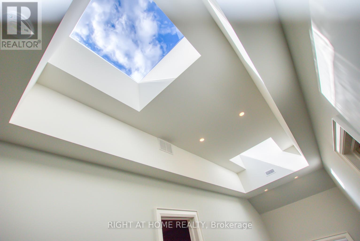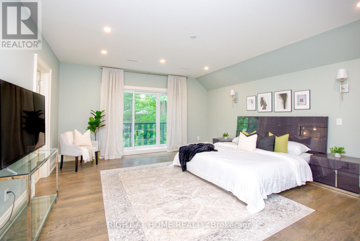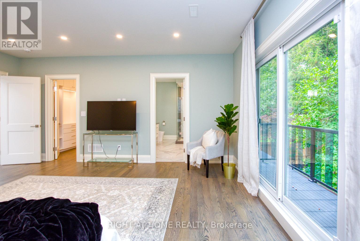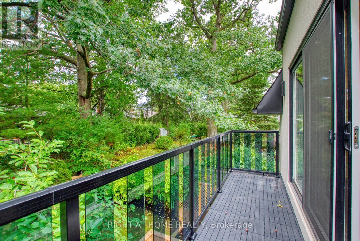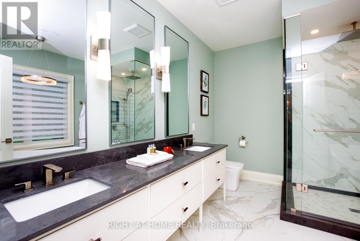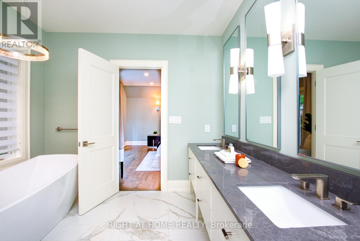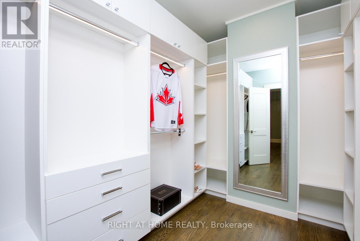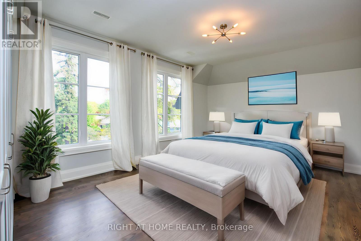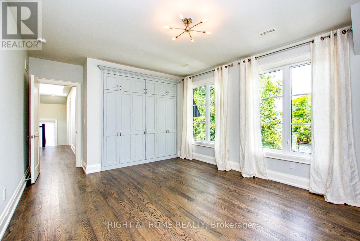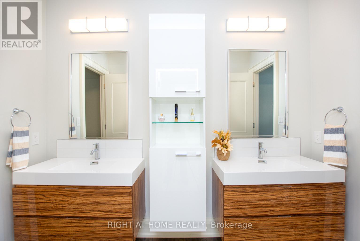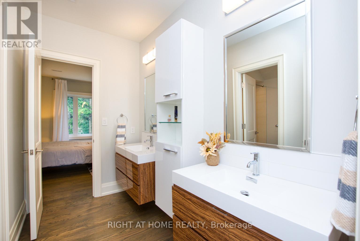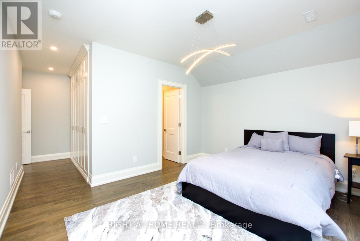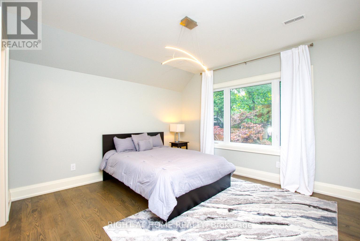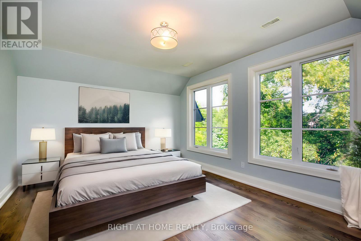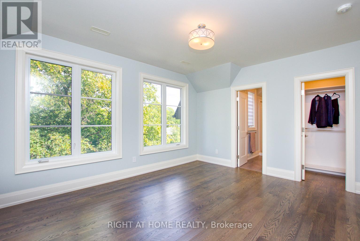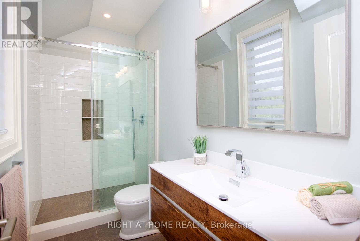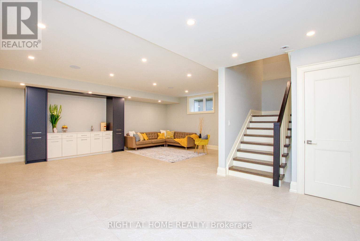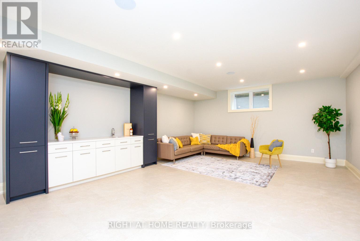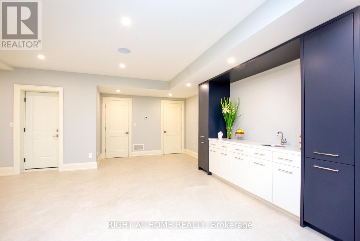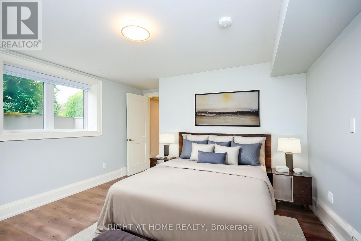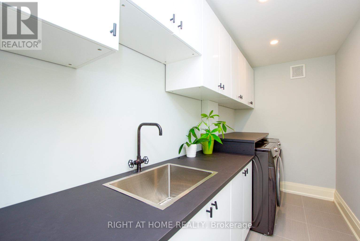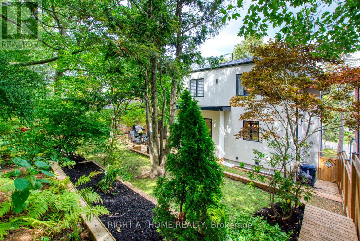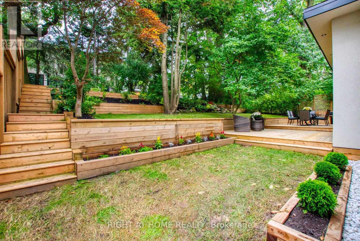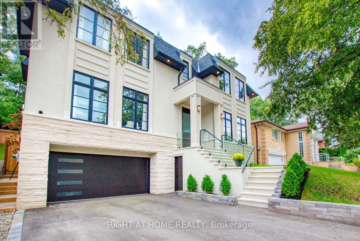5 Bedroom
5 Bathroom
Fireplace
Central Air Conditioning
Forced Air
$3,925,000
Experience luxurious living in this stunning home located in the highly desirable Royal York area. This home seamlessly blends modern comforts with timeless elegance. Some notable features include two skylights, two gas fireplaces, a security system, and a private balcony off the Master Bedroom. Enjoy the convenience of two laundry areas, one on the basement level and one on the second floor. The kitchen is a chef's dream, complete with two refrigerators, a gas stove range, and stylish finishes. The beautiful oak hardwood flooring throughout adds to the home's charm. Stay warm and cozy with heated floors in the basement, and entertain guests with ease thanks to the built-in bar and wine cellar. Outside, you'll find a spacious two-level patio, perfect for hosting outdoor gatherings. The fully fenced backyard offers privacy and is surrounded by mature trees, creating a peaceful oasis.29 Leland Ave is conveniently located in a vibrant neighborhood, with parks, a tennis court, and schools. (id:50584)
Property Details
|
MLS® Number
|
W8238440 |
|
Property Type
|
Single Family |
|
Community Name
|
Stonegate-Queensway |
|
Amenities Near By
|
Park, Schools |
|
Features
|
Ravine |
|
Parking Space Total
|
5 |
Building
|
Bathroom Total
|
5 |
|
Bedrooms Above Ground
|
4 |
|
Bedrooms Below Ground
|
1 |
|
Bedrooms Total
|
5 |
|
Basement Development
|
Finished |
|
Basement Features
|
Walk Out |
|
Basement Type
|
N/a (finished) |
|
Construction Style Attachment
|
Detached |
|
Cooling Type
|
Central Air Conditioning |
|
Exterior Finish
|
Stone, Stucco |
|
Fireplace Present
|
Yes |
|
Heating Fuel
|
Natural Gas |
|
Heating Type
|
Forced Air |
|
Stories Total
|
2 |
|
Type
|
House |
Parking
Land
|
Acreage
|
No |
|
Land Amenities
|
Park, Schools |
|
Size Irregular
|
55.08 X 116.89 Ft |
|
Size Total Text
|
55.08 X 116.89 Ft |
Rooms
| Level |
Type |
Length |
Width |
Dimensions |
|
Second Level |
Primary Bedroom |
4.94 m |
3.96 m |
4.94 m x 3.96 m |
|
Second Level |
Bedroom 2 |
5.88 m |
4.24 m |
5.88 m x 4.24 m |
|
Second Level |
Bedroom 3 |
4.6 m |
3.96 m |
4.6 m x 3.96 m |
|
Second Level |
Bedroom 4 |
4.36 m |
3.87 m |
4.36 m x 3.87 m |
|
Basement |
Great Room |
7.4 m |
5.49 m |
7.4 m x 5.49 m |
|
Basement |
Bedroom 5 |
4.54 m |
3.68 m |
4.54 m x 3.68 m |
|
Main Level |
Kitchen |
4.33 m |
3.69 m |
4.33 m x 3.69 m |
|
Main Level |
Dining Room |
5.7 m |
2.99 m |
5.7 m x 2.99 m |
|
Main Level |
Living Room |
5.7 m |
3 m |
5.7 m x 3 m |
|
Main Level |
Eating Area |
3.93 m |
4.81 m |
3.93 m x 4.81 m |
|
Main Level |
Family Room |
5.7 m |
5.9 m |
5.7 m x 5.9 m |
|
Main Level |
Office |
4.6 m |
4.02 m |
4.6 m x 4.02 m |
Utilities
|
Sewer
|
Installed |
|
Natural Gas
|
Installed |
|
Electricity
|
Installed |
|
Cable
|
Installed |
https://www.realtor.ca/real-estate/26757068/29-leland-ave-toronto-stonegate-queensway
NATALIIA GULIAK
Salesperson
(905) 565-9200
