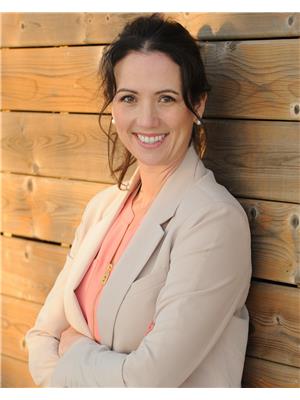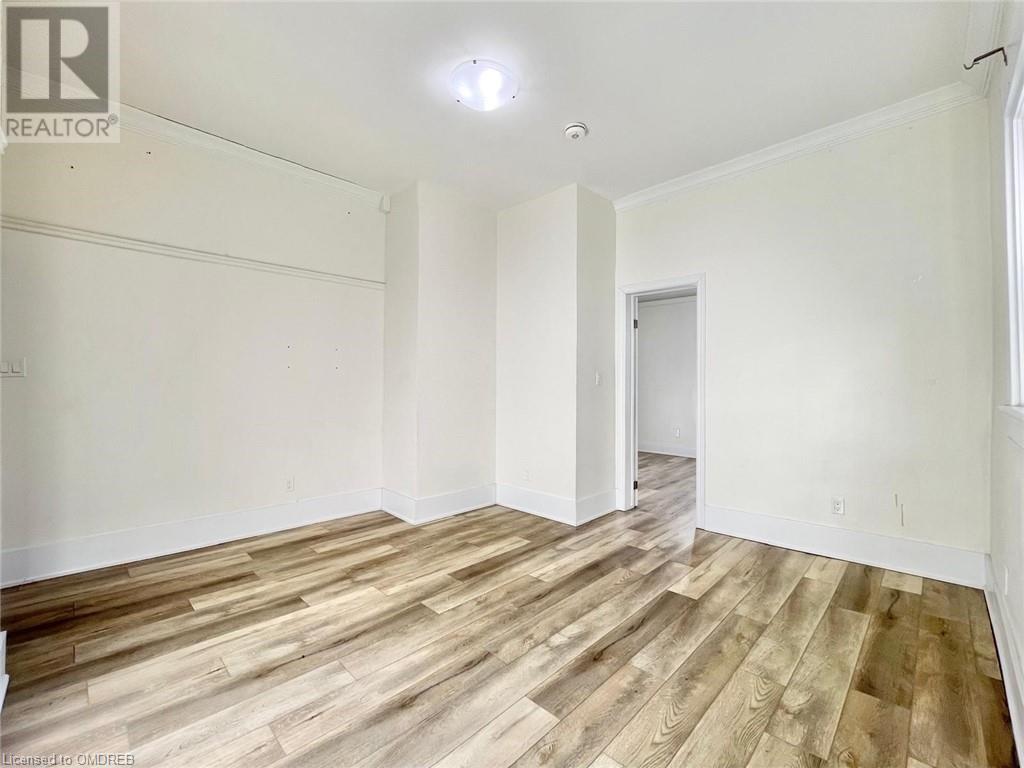287 Hunter Street E Hamilton, Ontario L8N 1N5
2 Bedroom
1 Bathroom
940 sqft
2 Level
Central Air Conditioning
Forced Air
$1,850 MonthlyInsurance, Heat, Water
Welcome to 287 Hunter St. E. This newly renovated spacious main floor & basement unit offers 2 bedroom / 1 full bathroom (with tub) and use of the private backyard. Beautiful natural light, 9 ft. ceilings renovated with updated kitchen (incl dishwasher), private in-suite laundry, & central air. Convenient Hamilton location on a quiet dead end street, close to grocery stores, malls, parks, schools. Street parking available with City of Hamilton parking permit. Available end of November 2024. (id:50584)
Property Details
| MLS® Number | 40672108 |
| Property Type | Single Family |
| AmenitiesNearBy | Park, Place Of Worship, Public Transit, Schools, Shopping |
| CommunityFeatures | Community Centre |
| Features | Cul-de-sac |
Building
| BathroomTotal | 1 |
| BedroomsAboveGround | 1 |
| BedroomsBelowGround | 1 |
| BedroomsTotal | 2 |
| Appliances | Dishwasher, Dryer, Refrigerator, Stove, Washer |
| ArchitecturalStyle | 2 Level |
| BasementDevelopment | Finished |
| BasementType | Full (finished) |
| ConstructionStyleAttachment | Detached |
| CoolingType | Central Air Conditioning |
| ExteriorFinish | Brick |
| HeatingFuel | Natural Gas |
| HeatingType | Forced Air |
| StoriesTotal | 2 |
| SizeInterior | 940 Sqft |
| Type | House |
| UtilityWater | Municipal Water |
Parking
| None |
Land
| AccessType | Road Access, Highway Access |
| Acreage | No |
| FenceType | Partially Fenced |
| LandAmenities | Park, Place Of Worship, Public Transit, Schools, Shopping |
| Sewer | Municipal Sewage System |
| SizeDepth | 53 Ft |
| SizeFrontage | 23 Ft |
| SizeTotalText | Under 1/2 Acre |
| ZoningDescription | E |
Rooms
| Level | Type | Length | Width | Dimensions |
|---|---|---|---|---|
| Basement | Bedroom | 16'8'' x 15'4'' | ||
| Basement | 4pc Bathroom | Measurements not available | ||
| Main Level | Bedroom | 10'1'' x 13'3'' | ||
| Main Level | Living Room | 11'0'' x 11'4'' | ||
| Main Level | Kitchen | 13'0'' x 12'4'' |
https://www.realtor.ca/real-estate/27619745/287-hunter-street-e-hamilton

Sharon Caetano
Salesperson
(905) 870-5833
(905) 784-1012
www.sharoncaetano.com/
www.facebook.com/sharon.caetano.7/
twitter.com/i/flow/login?redirect_after_login=%2Fcaetano_sharon
www.instagram.com/sharoncaetano/
Salesperson
(905) 870-5833
(905) 784-1012
www.sharoncaetano.com/
www.facebook.com/sharon.caetano.7/
twitter.com/i/flow/login?redirect_after_login=%2Fcaetano_sharon
www.instagram.com/sharoncaetano/
























