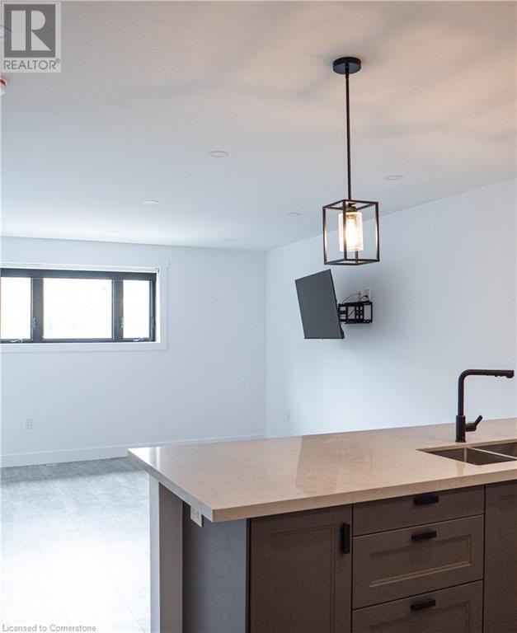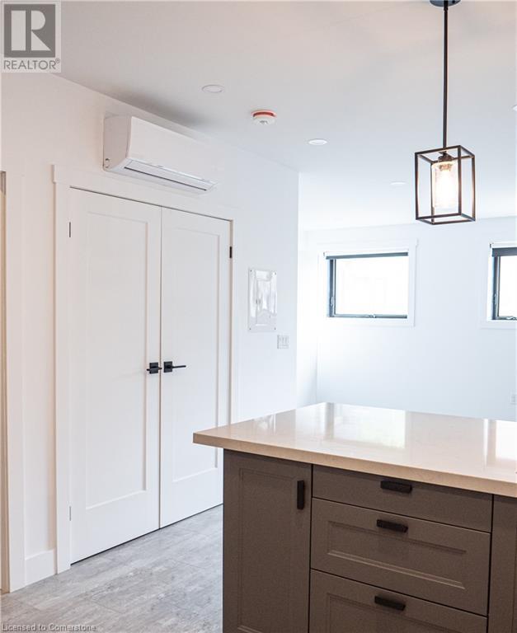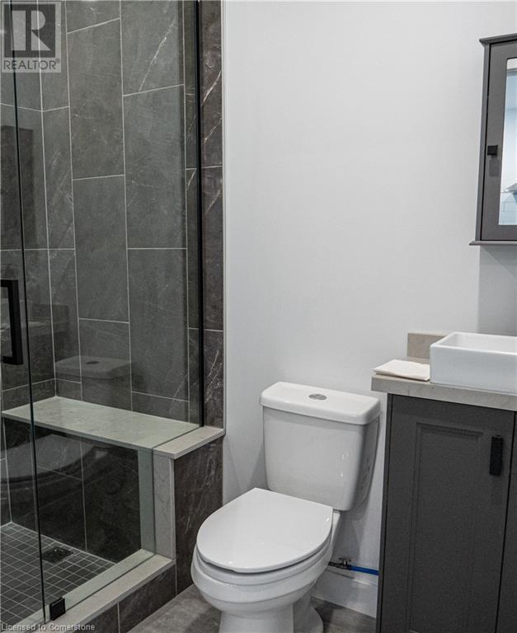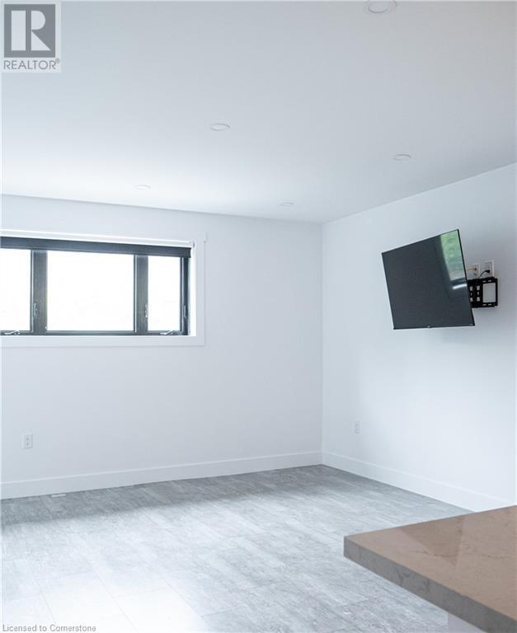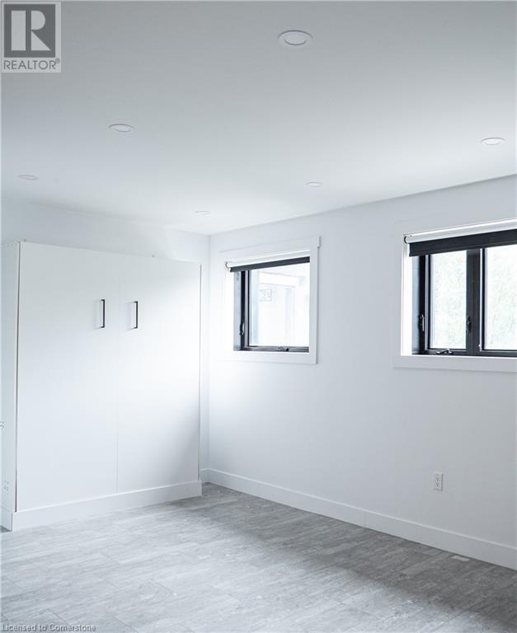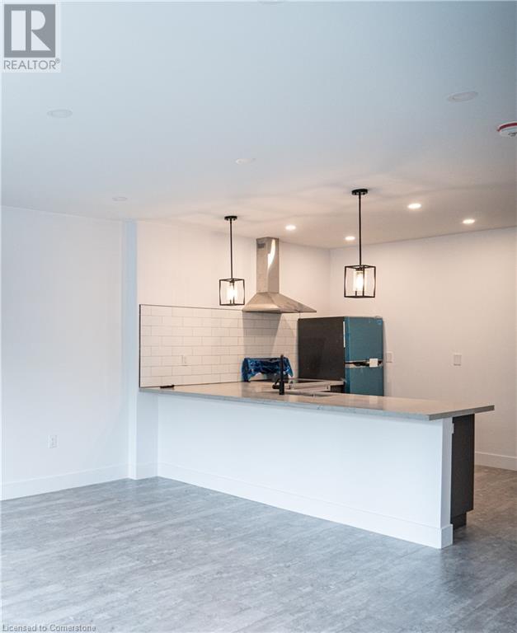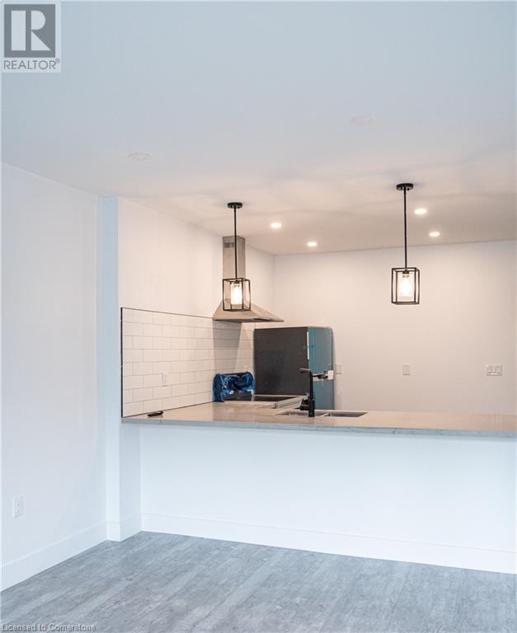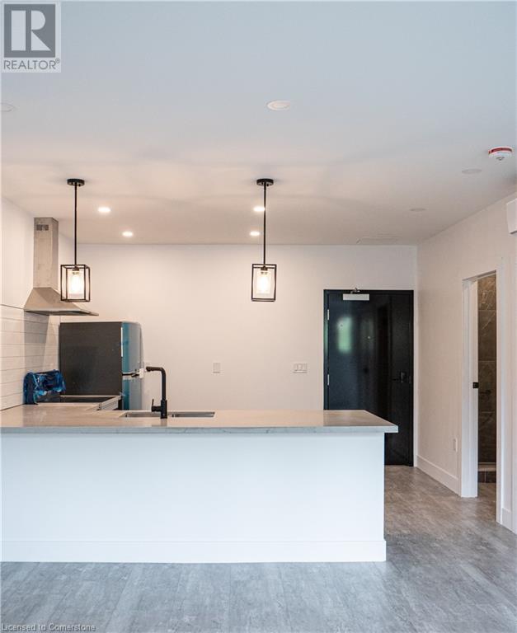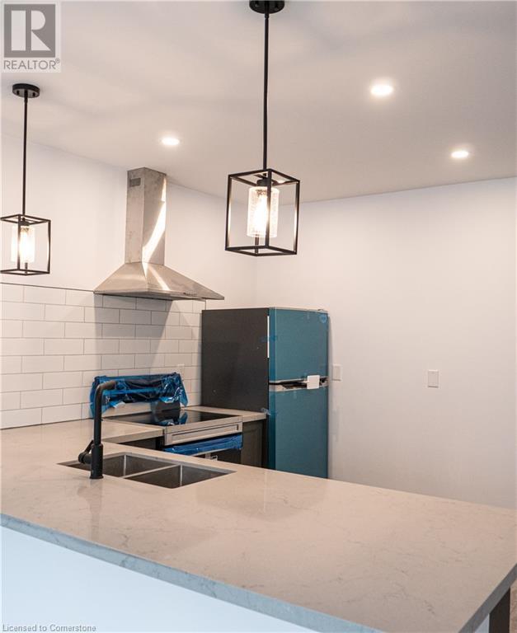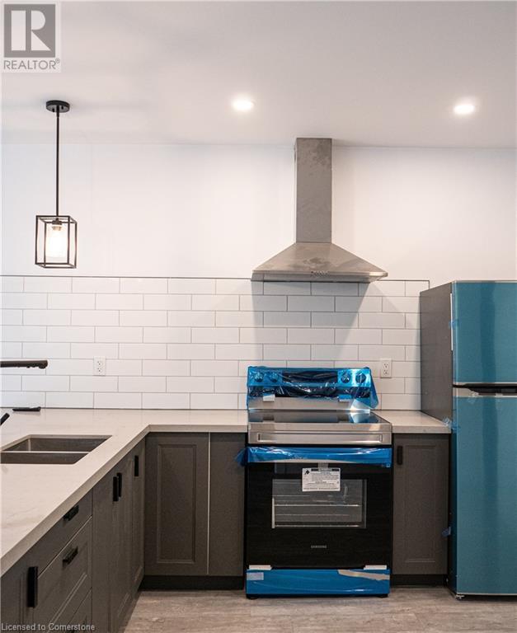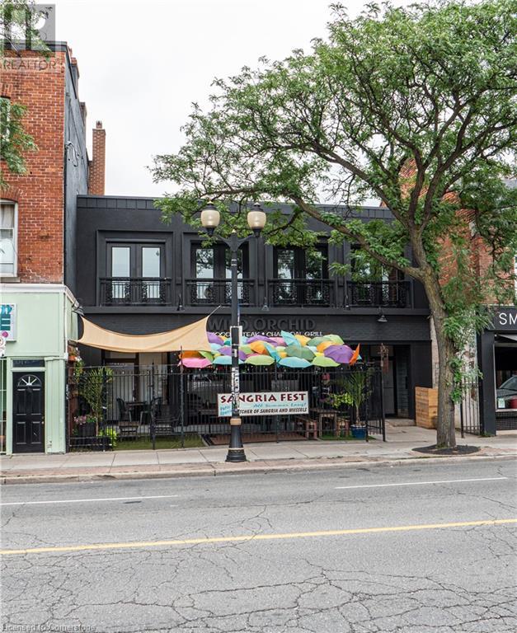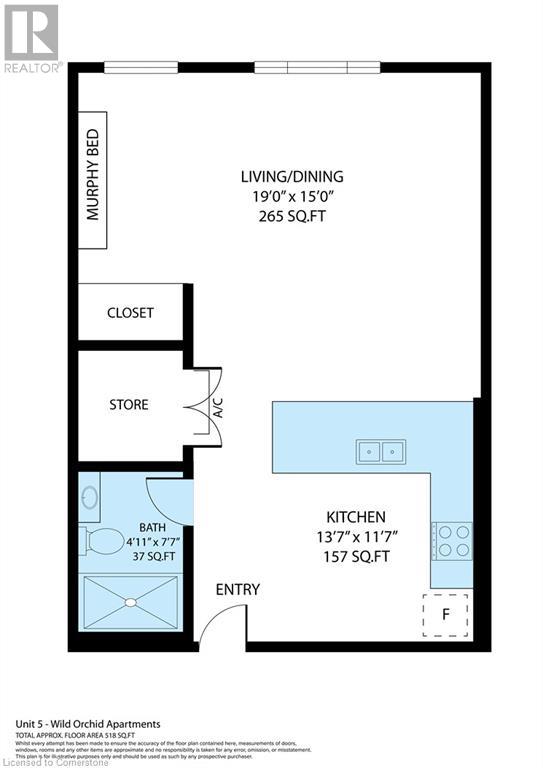284 James Street N Unit# 5 Hamilton, Ontario L8R 2L3
1 Bathroom
518 sqft
Central Air Conditioning
Heat Pump
$1,595 MonthlyInsurance, Landscaping
Fully renovated studio apartment ready for immediate occupancy. 2 minute walk to West Harbour GO Station (hourly service to and from Toronto). Kitchen boasts brand new stainless steel appliances, quartz countertops, subway tile, and soft-closing drawers. Glass shower bathroom. Murphy bed folds into wall to optimize living space. Water and WIFI INCLUDED Parking is available (id:50584)
Property Details
| MLS® Number | 40670764 |
| Property Type | Single Family |
| Neigbourhood | Beasley |
| AmenitiesNearBy | Hospital, Park, Place Of Worship, Public Transit, Schools, Shopping |
| CommunityFeatures | High Traffic Area, Community Centre |
| EquipmentType | None |
| Features | Paved Driveway |
| ParkingSpaceTotal | 1 |
| RentalEquipmentType | None |
Building
| BathroomTotal | 1 |
| Appliances | Refrigerator, Stove |
| BasementType | None |
| ConstructionStyleAttachment | Attached |
| CoolingType | Central Air Conditioning |
| ExteriorFinish | Brick |
| FoundationType | Unknown |
| HeatingFuel | Electric |
| HeatingType | Heat Pump |
| StoriesTotal | 1 |
| SizeInterior | 518 Sqft |
| Type | Apartment |
| UtilityWater | Municipal Water |
Parking
| None |
Land
| AccessType | Highway Access, Highway Nearby |
| Acreage | No |
| LandAmenities | Hospital, Park, Place Of Worship, Public Transit, Schools, Shopping |
| Sewer | Municipal Sewage System |
| SizeDepth | 147 Ft |
| SizeFrontage | 38 Ft |
| SizeTotalText | Under 1/2 Acre |
| ZoningDescription | H |
Rooms
| Level | Type | Length | Width | Dimensions |
|---|---|---|---|---|
| Main Level | 3pc Bathroom | 4'11'' x 7'7'' | ||
| Main Level | Kitchen | 13'7'' x 11'7'' | ||
| Main Level | Living Room/dining Room | 19'0'' x 15'0'' |
https://www.realtor.ca/real-estate/27596280/284-james-street-n-unit-5-hamilton



