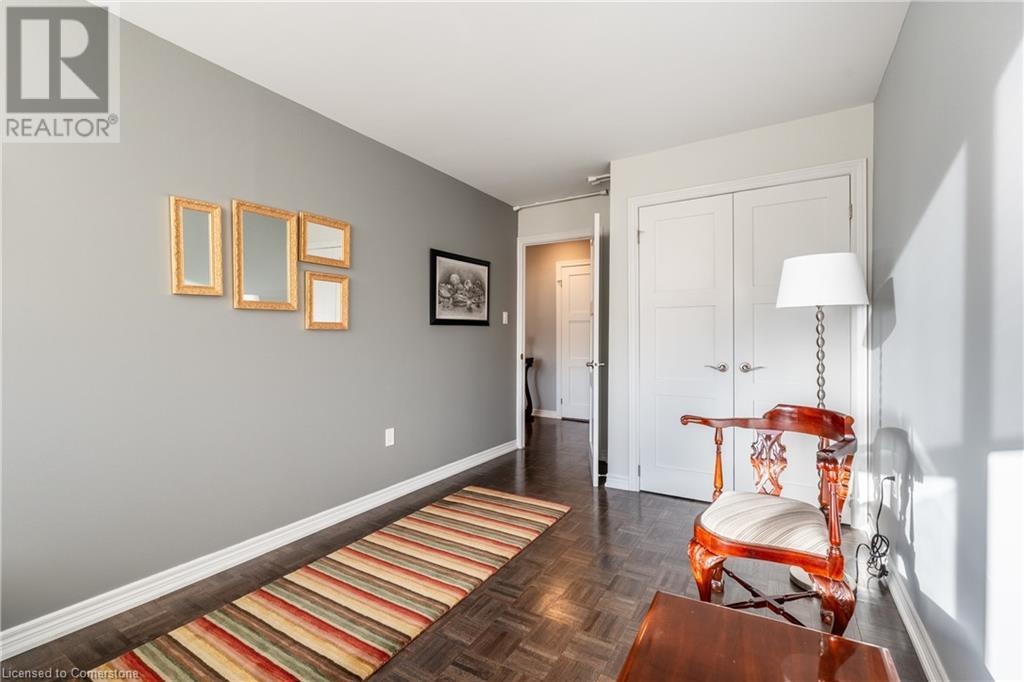2 Bedroom
2 Bathroom
1312 sqft
Window Air Conditioner
Baseboard Heaters, In Floor Heating
Landscaped
$549,900Maintenance, Landscaping, Water, Parking
$613 Monthly
Welcome to your dream! Nestled in a serene and sought-after neighborhood, this beautifully renovated 2-bedroom, 2-bathroom apartment offers the perfect blend of modern living and unbeatable convenience. Step inside to discover a stunning open-concept layout, thoughtfully designed for both comfort and style. The space was fully renovated in 2018, featuring contemporary finishes, high-quality materials, and a seamless flow that's perfect for entertaining or relaxing. The sleek kitchen boasts ample storage, premium countertops, and beautiful appliances, opening up to a spacious living and dining area bathed in natural light. Sliding doors lead to your private balcony, ideal for sipping your morning coffee, unwinding after work, or hosting friends on a warm evening. The two generous bedrooms include a luxurious primary suite with an ensuite bathroom and great closet space. The second bedroom is perfect for guests, a home office, or a growing family. Located in a quiet area yet just steps from public transit, you'll enjoy the best of both worlds: peaceful surroundings and quick, easy access to shopping, dining, and everything Grimsby has to offer. (id:50584)
Property Details
|
MLS® Number
|
40690281 |
|
Property Type
|
Single Family |
|
AmenitiesNearBy
|
Hospital |
|
CommunityFeatures
|
Quiet Area |
|
Features
|
Balcony, No Pet Home, Automatic Garage Door Opener |
|
ParkingSpaceTotal
|
1 |
|
StorageType
|
Locker |
Building
|
BathroomTotal
|
2 |
|
BedroomsAboveGround
|
2 |
|
BedroomsTotal
|
2 |
|
Appliances
|
Dishwasher, Dryer, Refrigerator, Stove, Washer, Microwave Built-in |
|
BasementType
|
None |
|
ConstructedDate
|
1980 |
|
ConstructionMaterial
|
Concrete Block, Concrete Walls |
|
ConstructionStyleAttachment
|
Attached |
|
CoolingType
|
Window Air Conditioner |
|
ExteriorFinish
|
Brick, Concrete |
|
FireProtection
|
Smoke Detectors |
|
HalfBathTotal
|
1 |
|
HeatingFuel
|
Electric |
|
HeatingType
|
Baseboard Heaters, In Floor Heating |
|
StoriesTotal
|
1 |
|
SizeInterior
|
1312 Sqft |
|
Type
|
Apartment |
|
UtilityWater
|
Municipal Water |
Parking
|
Underground
|
|
|
Visitor Parking
|
|
Land
|
Acreage
|
No |
|
LandAmenities
|
Hospital |
|
LandscapeFeatures
|
Landscaped |
|
Sewer
|
Municipal Sewage System |
|
SizeTotalText
|
Unknown |
|
ZoningDescription
|
Trm |
Rooms
| Level |
Type |
Length |
Width |
Dimensions |
|
Main Level |
Full Bathroom |
|
|
Measurements not available |
|
Main Level |
Primary Bedroom |
|
|
18'5'' x 10'10'' |
|
Main Level |
Bedroom |
|
|
16'3'' x 8'11'' |
|
Main Level |
Laundry Room |
|
|
9'4'' x 4'9'' |
|
Main Level |
2pc Bathroom |
|
|
Measurements not available |
|
Main Level |
Living Room/dining Room |
|
|
24'3'' x 16'9'' |
|
Main Level |
Kitchen |
|
|
9'7'' x 11'1'' |
|
Main Level |
Foyer |
|
|
7'0'' x 5'2'' |
https://www.realtor.ca/real-estate/27800380/28-robinson-street-n-unit-303-grimsby





































