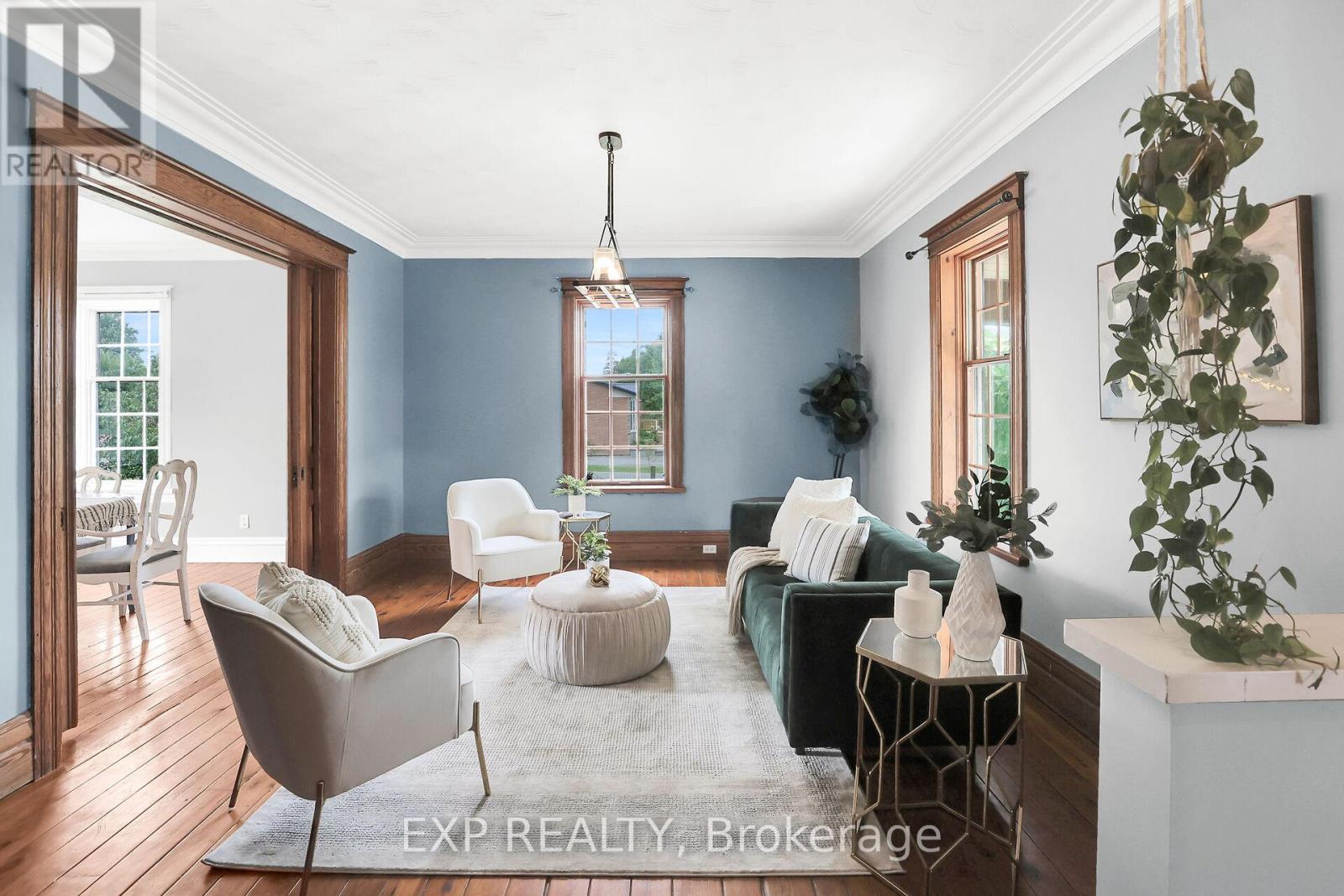28 Port Maitland Road Haldimand, Ontario N1A 1Y7
$765,000
Welcome to 28 Port Maitland Rd., newly updated character home brimming with charm and potential! Nestled across from the Grand River and close to all amenities, this property offers the perfect blend of classic features and modern updates! The large covered front porch invites you into the main floor, where you will find a beautifully updated kitchen (2024) and pantry, grandiose living room, dining room, and a spacious family room that can easily be converted into a 5th bedrm., 2-piece bath(2024), wood stove and laundry room/mud room with additional side entrance leading to a large, fenced-in backyard w/ fire pit, perfect for outdoor activities and entertaining! Pine flooring throughout both levels adds warmth and character. Upstairs has 4 spacious bedrms and 4-pc bath. Unfinished attic offers approx. 30' x 40' of additional space, providing possibilities for customization or storage. Metal roof (2021), large 2-car detached garage/workshop offers ample space for projects and storage! **** EXTRAS **** metal roof (2021), kitchen(2024), pantry(2024), powder room(2024), laundry room(2024) (id:50584)
Open House
This property has open houses!
2:00 pm
Ends at:4:00 pm
Property Details
| MLS® Number | X9008968 |
| Property Type | Single Family |
| Community Name | Dunnville |
| Amenities Near By | Marina, Hospital, Park |
| Features | Sump Pump |
| Parking Space Total | 8 |
| Structure | Porch |
| View Type | River View |
Building
| Bathroom Total | 2 |
| Bedrooms Above Ground | 4 |
| Bedrooms Total | 4 |
| Appliances | Dishwasher, Dryer, Refrigerator, Stove, Washer |
| Basement Development | Unfinished |
| Basement Type | N/a (unfinished) |
| Construction Style Attachment | Detached |
| Cooling Type | Central Air Conditioning |
| Exterior Finish | Aluminum Siding |
| Fireplace Present | Yes |
| Heating Fuel | Natural Gas |
| Heating Type | Forced Air |
| Stories Total | 2 |
| Type | House |
Parking
| Detached Garage |
Land
| Acreage | No |
| Land Amenities | Marina, Hospital, Park |
| Sewer | Septic System |
| Size Irregular | 94.82 X 168.5 Ft |
| Size Total Text | 94.82 X 168.5 Ft |
| Surface Water | River/stream |
Rooms
| Level | Type | Length | Width | Dimensions |
|---|---|---|---|---|
| Second Level | Bathroom | 3.5 m | 2.31 m | 3.5 m x 2.31 m |
| Second Level | Bedroom | 4.39 m | 4.24 m | 4.39 m x 4.24 m |
| Second Level | Bedroom 2 | 4.29 m | 3.96 m | 4.29 m x 3.96 m |
| Second Level | Bedroom 3 | 4.27 m | 3.94 m | 4.27 m x 3.94 m |
| Second Level | Bedroom 4 | 3.78 m | 3.5 m | 3.78 m x 3.5 m |
| Main Level | Living Room | 4.34 m | 3.96 m | 4.34 m x 3.96 m |
| Main Level | Dining Room | 4.29 m | 4.24 m | 4.29 m x 4.24 m |
| Main Level | Kitchen | 6.45 m | 4.42 m | 6.45 m x 4.42 m |
| Main Level | Family Room | 4.27 m | 3.94 m | 4.27 m x 3.94 m |
| Main Level | Bathroom | 2.11 m | 0.81 m | 2.11 m x 0.81 m |
| Main Level | Laundry Room | 3.83 m | 3.68 m | 3.83 m x 3.68 m |
https://www.realtor.ca/real-estate/27119706/28-port-maitland-road-haldimand-dunnville
Salesperson
(905) 380-4072











































