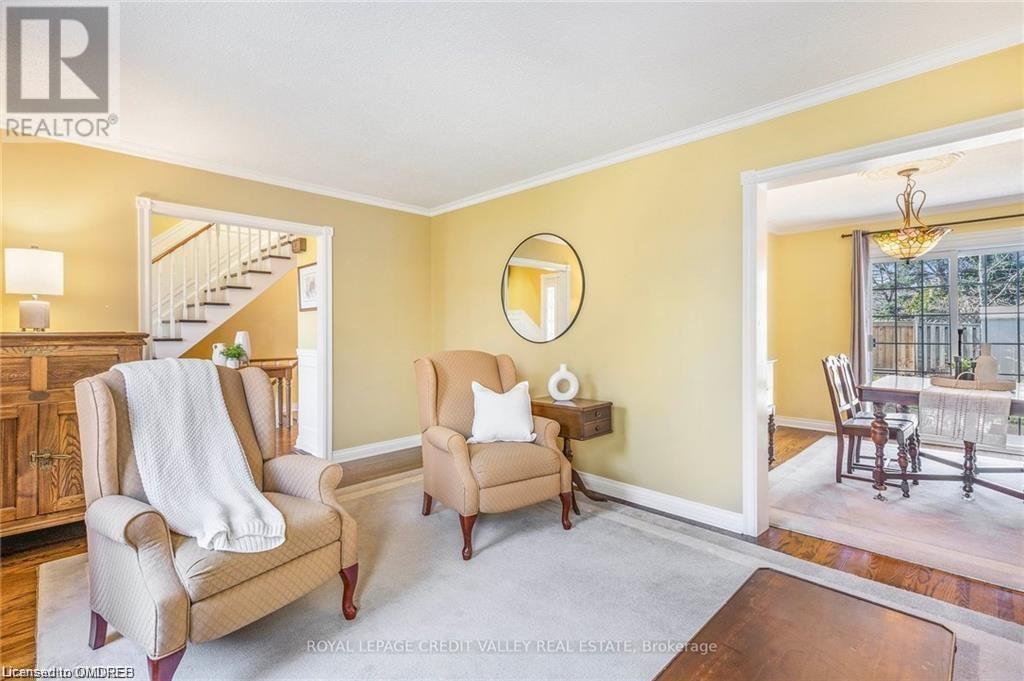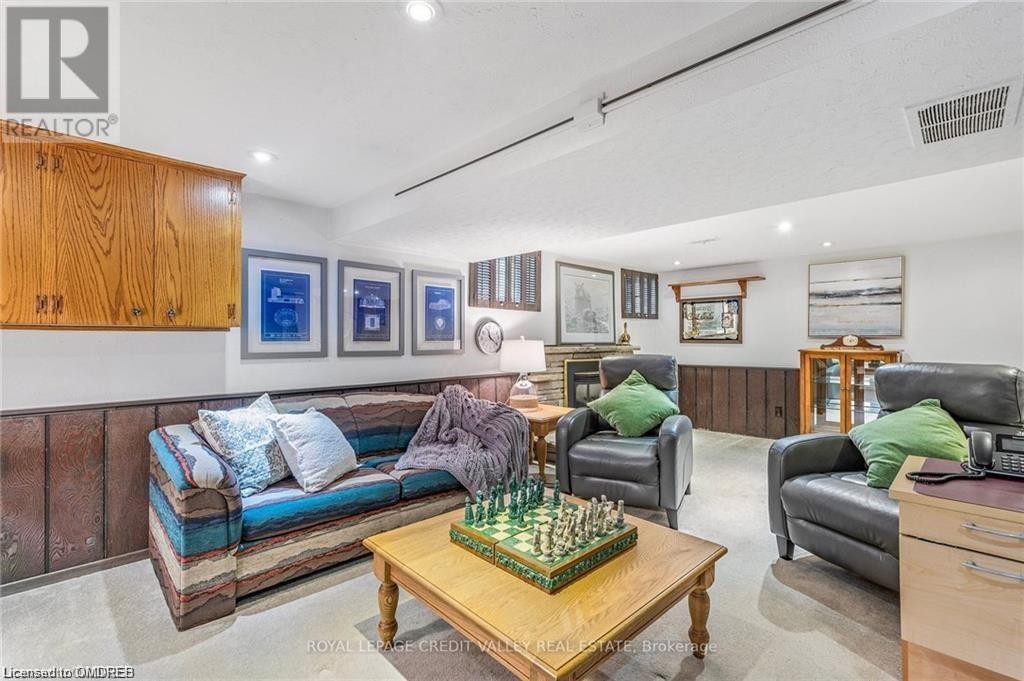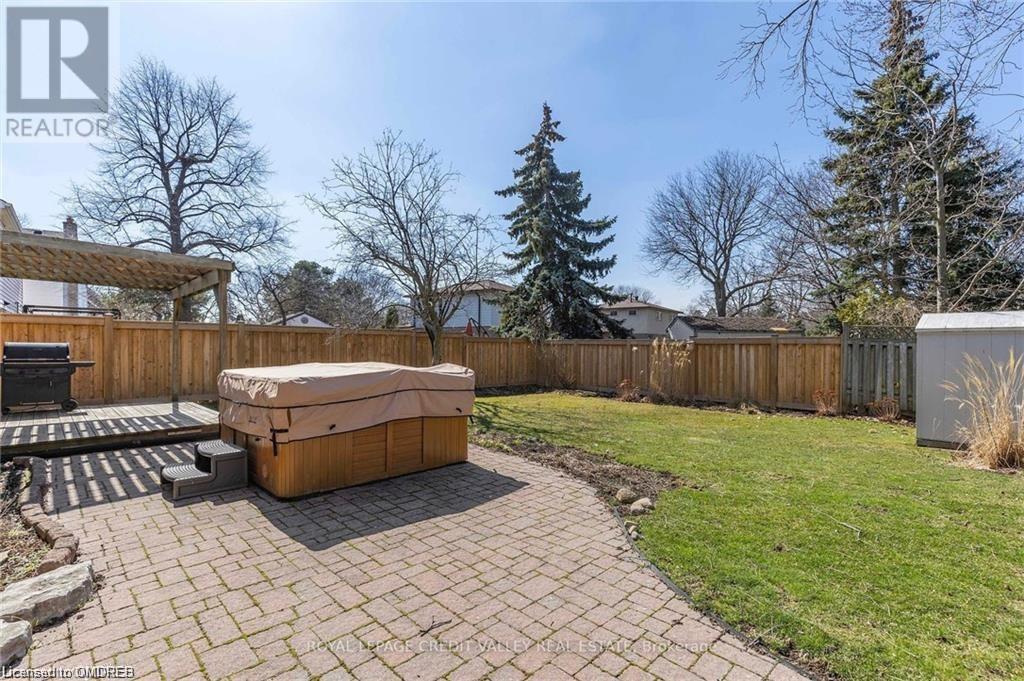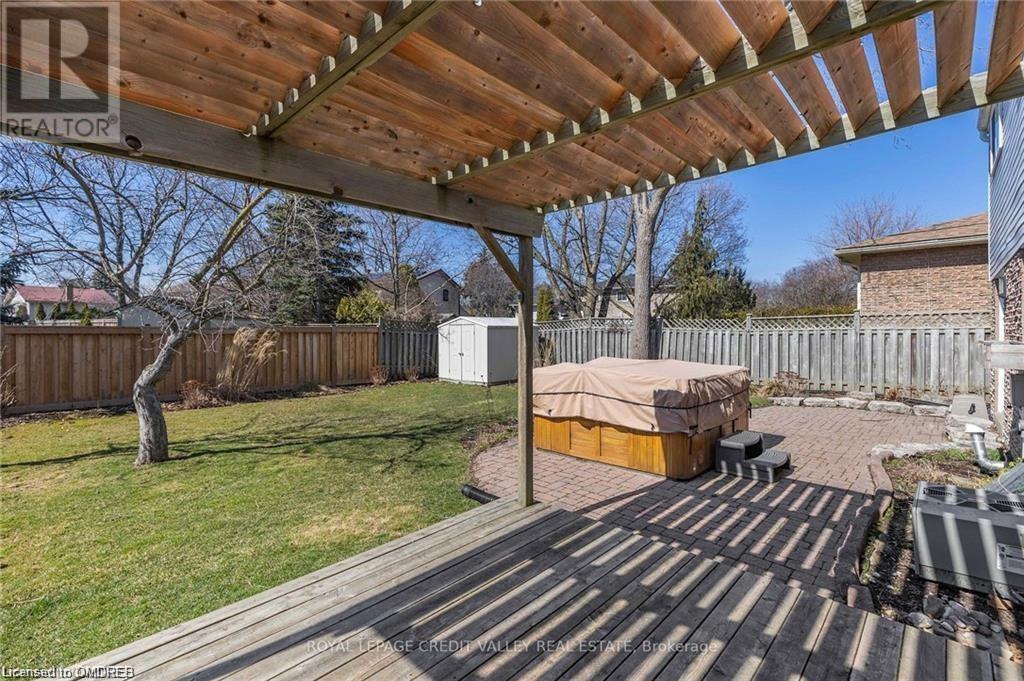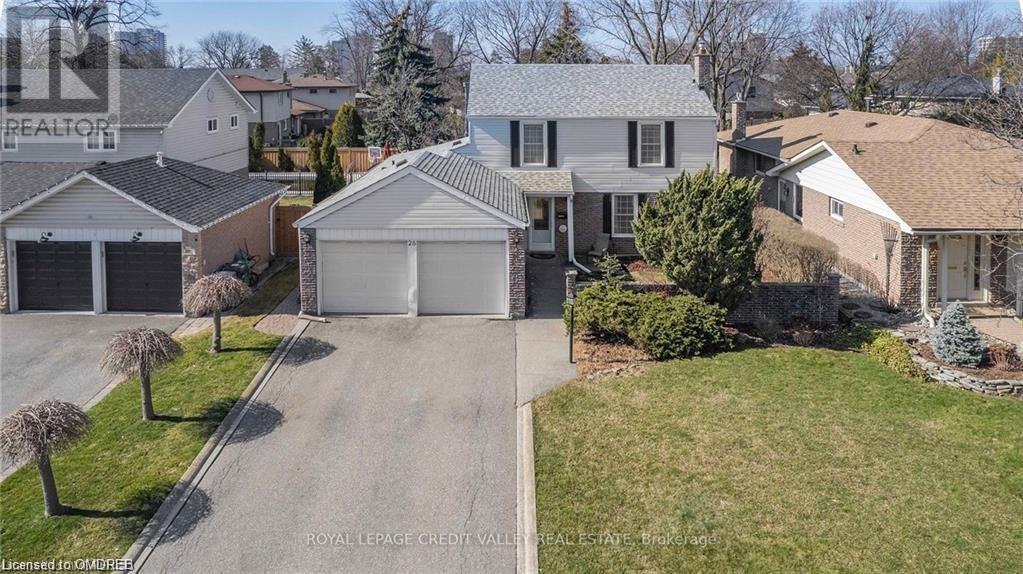28 Parkview Place Brampton, Ontario L6W 2G3
$1,099,999
Welcome To 28 Parkview Place Found On One Of The Most Desirable Street In The Peel Village Are Of Brampton. Large Executive Style Two Storey Home Features 4 Bedrooms And 2 Bathrooms. Gleaming Hardwood Floors Greets You As You Enter The Home. An Attention To Detail Is Evident With Crown Mouldings And High Baseboards. The Moment You Walk In You Feel At Home With The Choice Of Warm Colours. The Kitchen Has Been Fully Upgraded With Plenty Of Counter And Cupboards. The Main Floor Family Room Addition Includes A Gas Fireplace, 2 Piece Ensuite And Access To Both The Garage And The Patio. There Are 4 Good Sized Bedrooms In The Home. The Basement Is Full And Finished And Includes A Rec Room With Gas Fireplace, A Place For A Home Office And A Sizeable Laundry Room. The Backyard Is Very Private With Fence In Yard. The Hot Tub Is A Great Way To End The Day. There Is Plenty Of Room For Parking. The Area Is Known For High Quality Schools And A Great Place To Live. Definitely One To See. (id:50584)
Property Details
| MLS® Number | 40649073 |
| Property Type | Single Family |
| AmenitiesNearBy | Airport, Golf Nearby, Park, Place Of Worship, Playground, Public Transit, Schools, Shopping |
| CommunityFeatures | Community Centre, School Bus |
| EquipmentType | Water Heater |
| Features | Automatic Garage Door Opener |
| ParkingSpaceTotal | 6 |
| RentalEquipmentType | Water Heater |
Building
| BathroomTotal | 2 |
| BedroomsAboveGround | 4 |
| BedroomsTotal | 4 |
| Appliances | Dishwasher, Dryer, Refrigerator, Water Meter, Washer, Microwave Built-in, Gas Stove(s), Hood Fan, Window Coverings, Garage Door Opener, Hot Tub |
| ArchitecturalStyle | 2 Level |
| BasementDevelopment | Finished |
| BasementType | Full (finished) |
| ConstructionStyleAttachment | Detached |
| CoolingType | Central Air Conditioning |
| ExteriorFinish | Brick |
| FireProtection | Smoke Detectors |
| FireplacePresent | Yes |
| FireplaceTotal | 2 |
| HalfBathTotal | 1 |
| HeatingFuel | Natural Gas |
| HeatingType | Baseboard Heaters, Forced Air |
| StoriesTotal | 2 |
| SizeInterior | 2800 Sqft |
| Type | House |
| UtilityWater | Municipal Water |
Parking
| Attached Garage |
Land
| AccessType | Road Access, Highway Nearby |
| Acreage | No |
| LandAmenities | Airport, Golf Nearby, Park, Place Of Worship, Playground, Public Transit, Schools, Shopping |
| Sewer | Municipal Sewage System |
| SizeDepth | 115 Ft |
| SizeFrontage | 55 Ft |
| SizeTotalText | Under 1/2 Acre |
| ZoningDescription | R19 |
Rooms
| Level | Type | Length | Width | Dimensions |
|---|---|---|---|---|
| Second Level | 4pc Bathroom | Measurements not available | ||
| Second Level | Bedroom | 12'10'' x 9'5'' | ||
| Second Level | Bedroom | 10'2'' x 9'3'' | ||
| Second Level | Bedroom | 10'6'' x 10'6'' | ||
| Second Level | Primary Bedroom | 13'0'' x 10'7'' | ||
| Basement | Office | 12'7'' x 10'10'' | ||
| Basement | Recreation Room | 22'3'' x 16'3'' | ||
| Main Level | 2pc Bathroom | Measurements not available | ||
| Main Level | Family Room | 19'1'' x 12'6'' | ||
| Main Level | Kitchen | 16'7'' x 11'2'' | ||
| Main Level | Dining Room | 11'2'' x 10'1'' | ||
| Main Level | Living Room | 17'6'' x 11'4'' |
https://www.realtor.ca/real-estate/27435721/28-parkview-place-brampton
Salesperson
(905) 793-5000
(905) 793-5020







