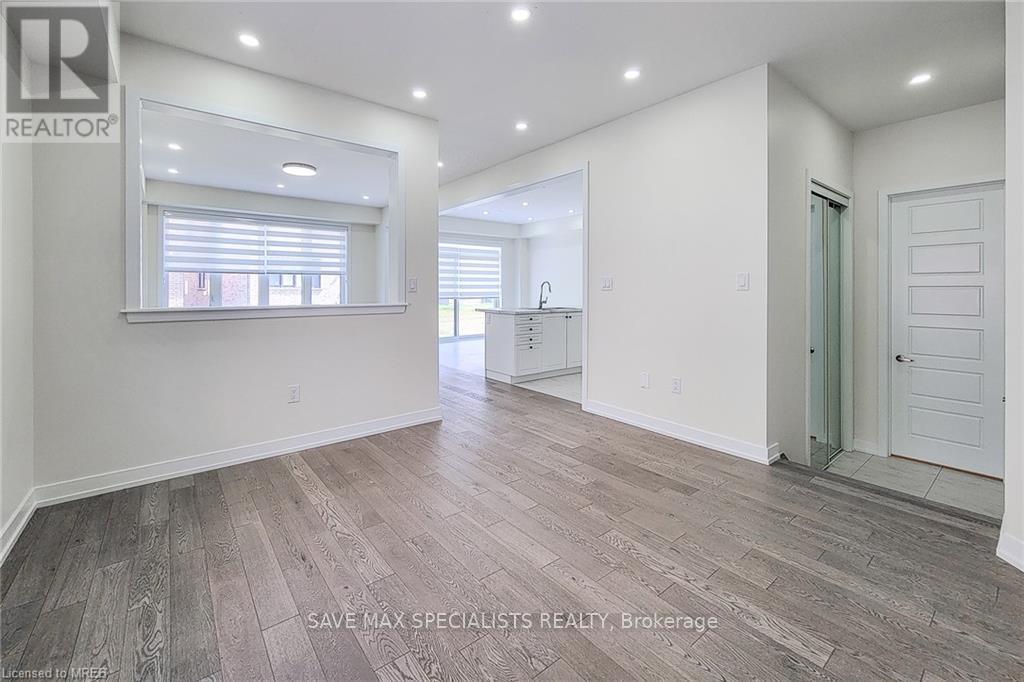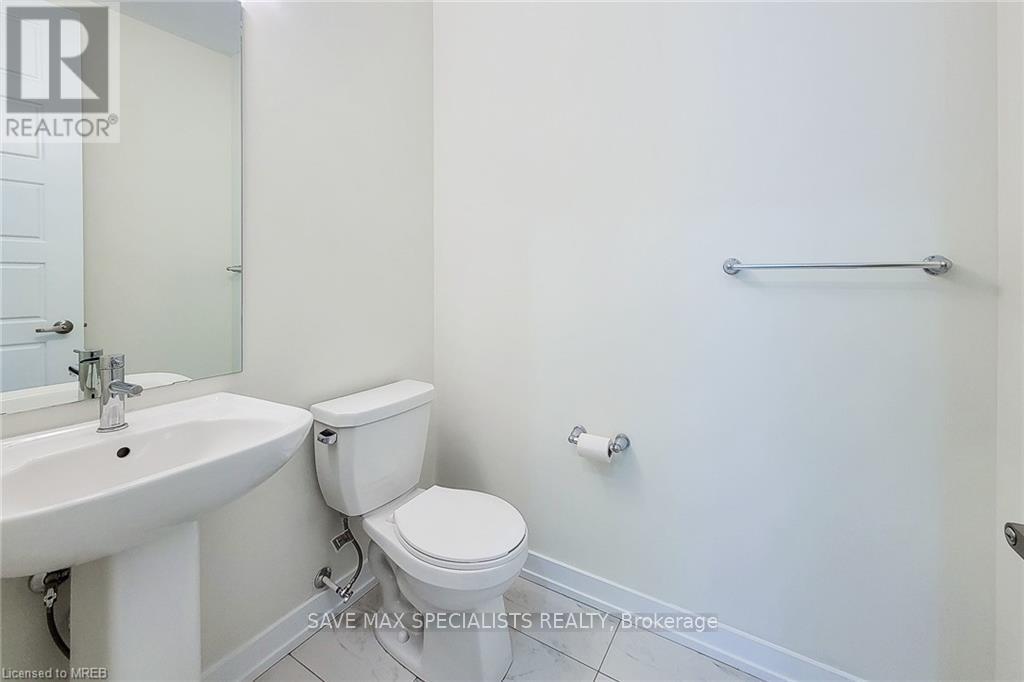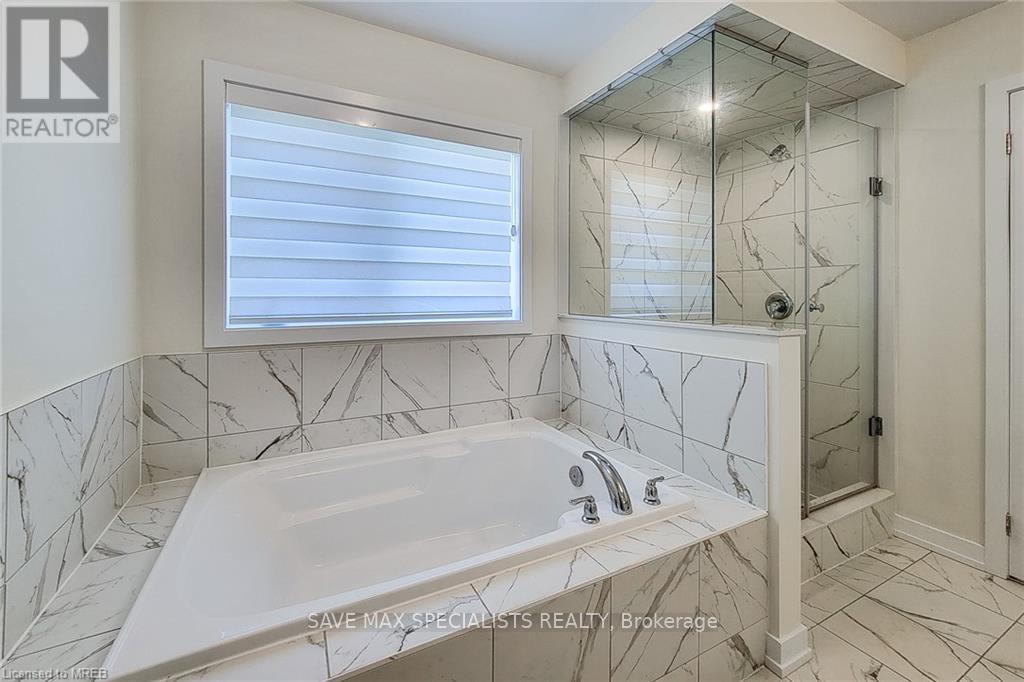28 Hawick Crescent Haldimand, Ontario N3W 0G5
4 Bedroom
3 Bathroom
1999.983 - 2499.9795 sqft
Central Air Conditioning
Forced Air
$910,000
Avalon's Stunning Rosebery Elev.B, 2307 sqft. Detached Home, Featuring 4 sqft. Beds,2.5Baths,Upgraded Kitchen displays sophistication with its Cabinets, Granite Countertops & High-end S/S Appliances. Main level Family & Living room 9-ft Ceilings, Pot lights, Modern Hardwood Flooring throughout, Metal Picket railing hardwood stairs, Zebra Blinds,4 spacious bedrooms offer comfort &privacy. Main bedroom featuring a Walk-in Closet & En-suite with Frameless Glass shower **** EXTRAS **** Stainless Steele Double door fridge, Stove, dishwasher. Washer/Dryer, ELFs, Window coverings, Laundry on upper level. (id:50584)
Property Details
| MLS® Number | X9056036 |
| Property Type | Single Family |
| Community Name | Haldimand |
| AmenitiesNearBy | Park, Schools |
| ParkingSpaceTotal | 3 |
Building
| BathroomTotal | 3 |
| BedroomsAboveGround | 4 |
| BedroomsTotal | 4 |
| BasementDevelopment | Unfinished |
| BasementType | N/a (unfinished) |
| ConstructionStyleAttachment | Detached |
| CoolingType | Central Air Conditioning |
| ExteriorFinish | Brick |
| FlooringType | Hardwood, Ceramic |
| FoundationType | Unknown |
| HalfBathTotal | 1 |
| HeatingFuel | Natural Gas |
| HeatingType | Forced Air |
| StoriesTotal | 2 |
| SizeInterior | 1999.983 - 2499.9795 Sqft |
| Type | House |
| UtilityWater | Municipal Water |
Parking
| Garage |
Land
| Acreage | No |
| LandAmenities | Park, Schools |
| Sewer | Sanitary Sewer |
| SizeDepth | 90 Ft |
| SizeFrontage | 31 Ft ,9 In |
| SizeIrregular | 31.8 X 90 Ft |
| SizeTotalText | 31.8 X 90 Ft |
Rooms
| Level | Type | Length | Width | Dimensions |
|---|---|---|---|---|
| Second Level | Primary Bedroom | 4.57 m | 5.01 m | 4.57 m x 5.01 m |
| Second Level | Bedroom 2 | 4.27 m | 3.23 m | 4.27 m x 3.23 m |
| Second Level | Bedroom 3 | 3.23 m | 3.27 m | 3.23 m x 3.27 m |
| Second Level | Bedroom 4 | 3.23 m | 3.27 m | 3.23 m x 3.27 m |
| Main Level | Living Room | 3.68 m | 4.75 m | 3.68 m x 4.75 m |
| Main Level | Kitchen | 3.84 m | 2.95 m | 3.84 m x 2.95 m |
| Main Level | Dining Room | 3.68 m | 3.96 m | 3.68 m x 3.96 m |
https://www.realtor.ca/real-estate/27218251/28-hawick-crescent-haldimand-haldimand

NAVEED HUSSAIN
Broker of Record
(416) 988-3222
(416) 988-3222
www.youtube.com/embed/vqlQOVlE6yg
www.savemaxspecialists.com/
Broker of Record
(416) 988-3222
(416) 988-3222
www.youtube.com/embed/vqlQOVlE6yg
www.savemaxspecialists.com/











































