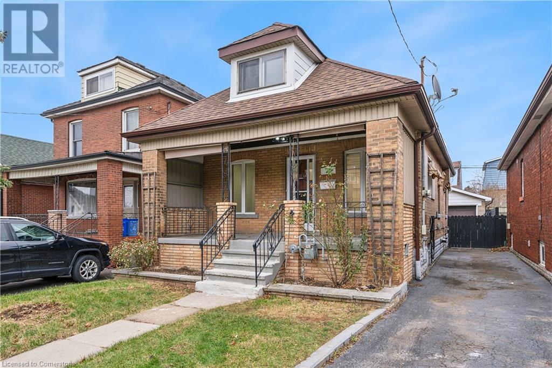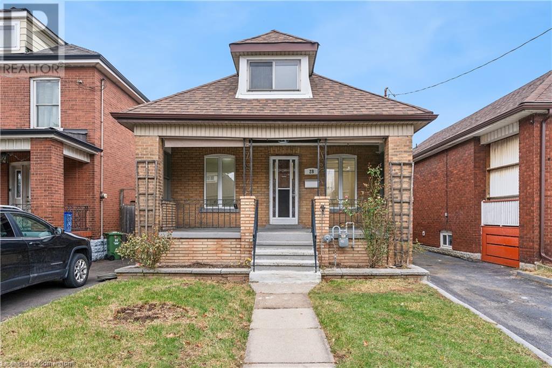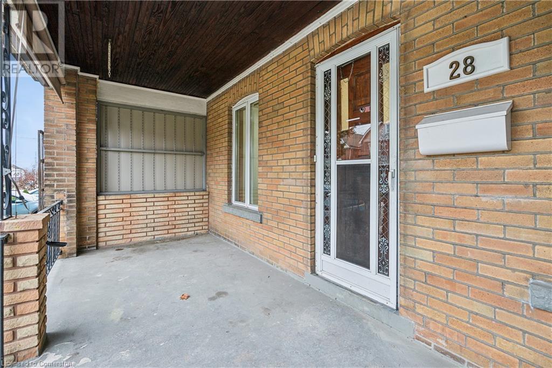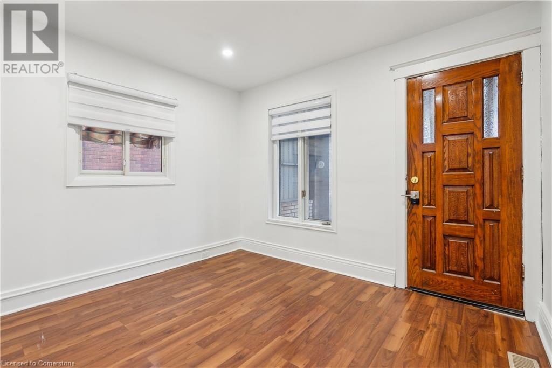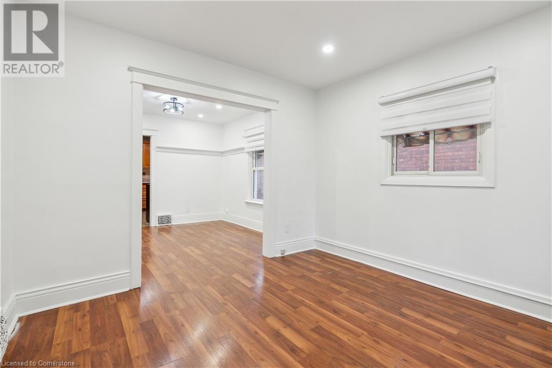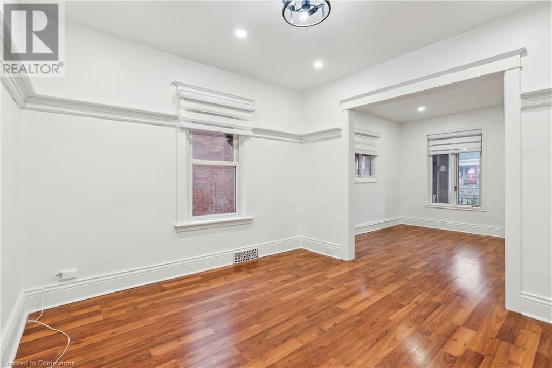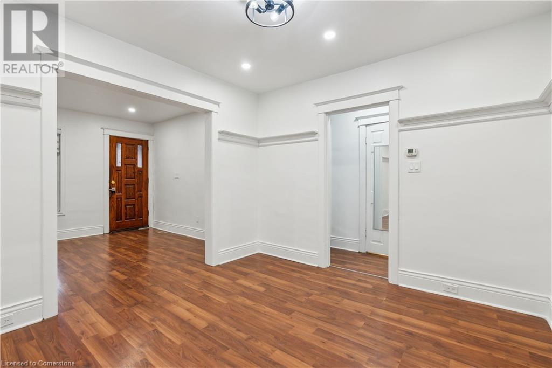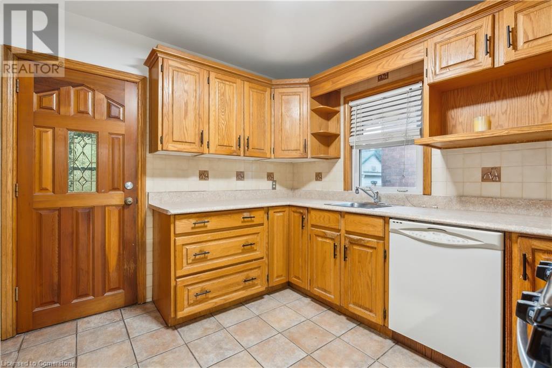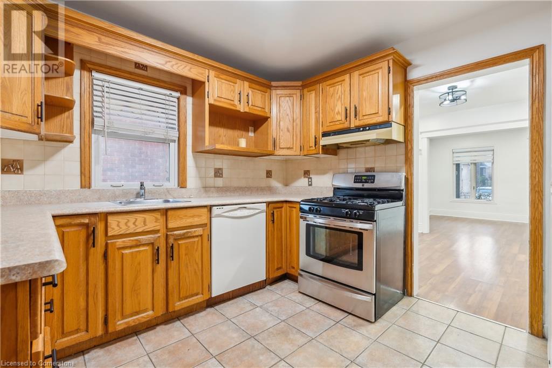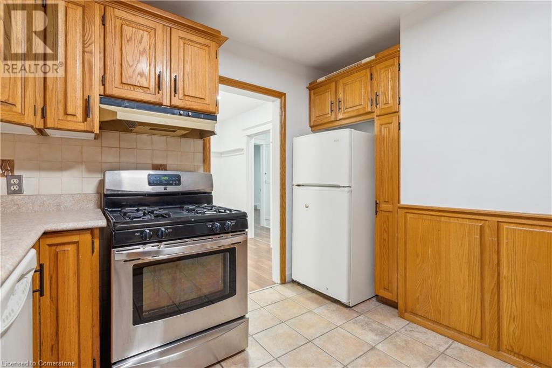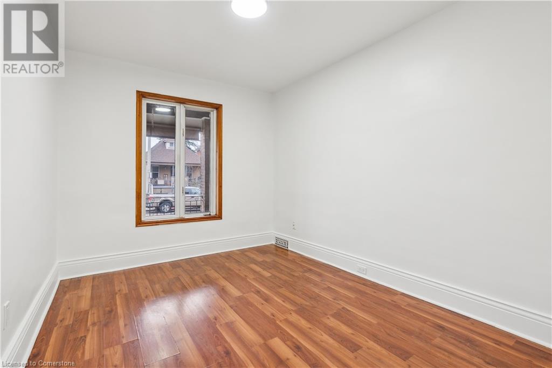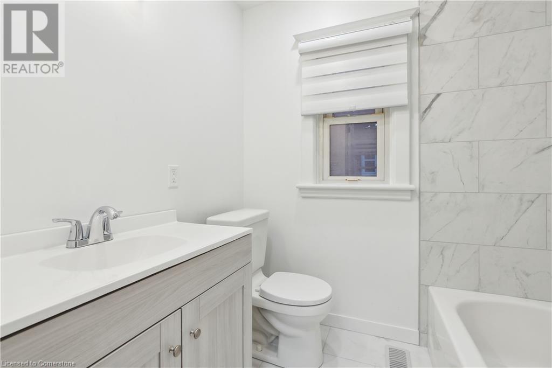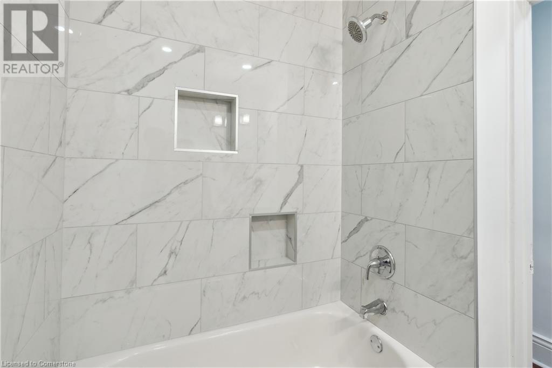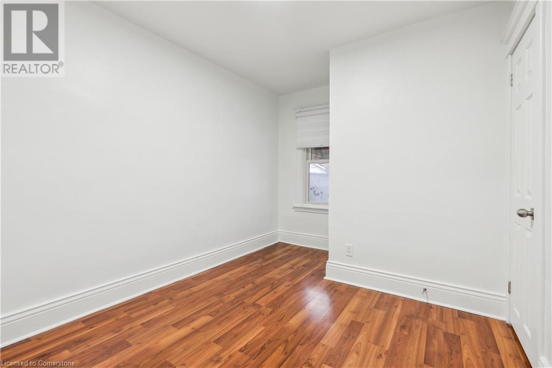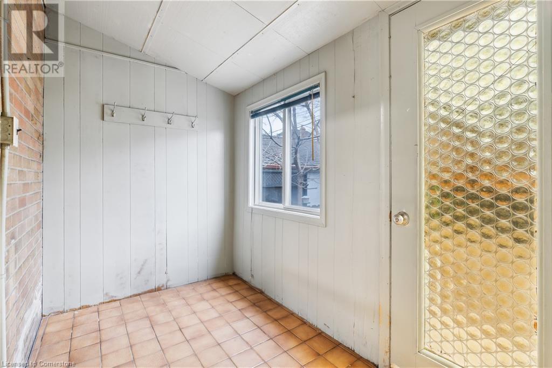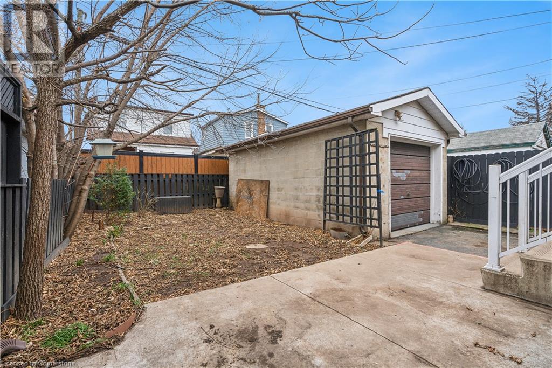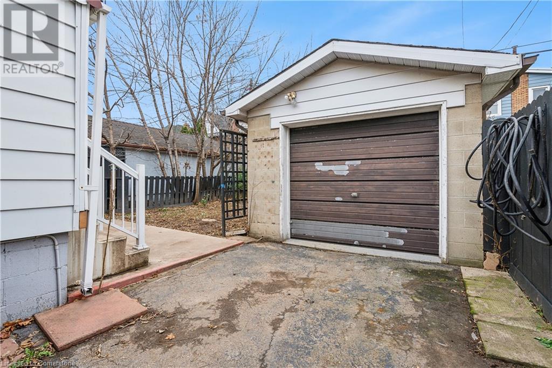28 Connaught Avenue N Hamilton, Ontario L8L 6Y7
$2,800 MonthlyWater
Freshly updated 2-bedroom, 1-bathroom bungalow offering over 750 sq. ft. of carpet-free living space in a prime Hamilton location. This charming home features a bright and welcoming interior with fresh paint, an updated bathroom, and a functional kitchen equipped with a stove, refrigerator, and dishwasher. The partially finished basement includes a rec room and convenient laundry area. A standout feature is the exceptional off-street parking, with a 3-car driveway and a detached garage, providing parking for up to 4 vehicles (Depending on size). Located near Tim Hortons Field and close to a variety of amenities, this property offers comfort and convenience. A minimum 1-year lease is required. ALL TENANTS MUST SUBMIT FULL RENTAL APPLICATION WITH REFERENCES, EMPLOYMENT VERIFICATION/PROOF OF INCOME, RECENT CREDIT SCORES VIA EQUIFAX. PLEASE HAVE READY PRIOR TO SUBMITTING AN OFFER TO LEASE. (id:50584)
Property Details
| MLS® Number | 40685295 |
| Property Type | Single Family |
| Neigbourhood | The Delta |
| AmenitiesNearBy | Hospital, Place Of Worship, Playground |
| EquipmentType | Water Heater |
| Features | Paved Driveway |
| ParkingSpaceTotal | 4 |
| RentalEquipmentType | Water Heater |
Building
| BathroomTotal | 1 |
| BedroomsAboveGround | 2 |
| BedroomsTotal | 2 |
| Appliances | Dishwasher, Dryer, Refrigerator, Stove, Washer, Window Coverings |
| ArchitecturalStyle | Bungalow |
| BasementDevelopment | Partially Finished |
| BasementType | Partial (partially Finished) |
| ConstructionStyleAttachment | Detached |
| CoolingType | Central Air Conditioning |
| ExteriorFinish | Brick, Other |
| FoundationType | Block |
| HeatingFuel | Natural Gas |
| HeatingType | Forced Air |
| StoriesTotal | 1 |
| SizeInterior | 753 Sqft |
| Type | House |
| UtilityWater | Municipal Water |
Parking
| Detached Garage |
Land
| AccessType | Highway Access |
| Acreage | No |
| LandAmenities | Hospital, Place Of Worship, Playground |
| Sewer | Municipal Sewage System |
| SizeDepth | 84 Ft |
| SizeFrontage | 30 Ft |
| SizeTotalText | Unknown |
| ZoningDescription | C |
Rooms
| Level | Type | Length | Width | Dimensions |
|---|---|---|---|---|
| Basement | Laundry Room | 8'10'' x 7'3'' | ||
| Basement | Recreation Room | 21' x 10'2'' | ||
| Main Level | 4pc Bathroom | Measurements not available | ||
| Main Level | Bedroom | 8'9'' x 8'3'' | ||
| Main Level | Primary Bedroom | 11'5'' x 8'11'' | ||
| Main Level | Kitchen | 10'4'' x 9'3'' | ||
| Main Level | Dining Room | 10'10'' x 10'3'' | ||
| Main Level | Living Room | 10'9'' x 10'7'' |
https://www.realtor.ca/real-estate/27747301/28-connaught-avenue-n-hamilton

Salesperson
(905) 537-5650


