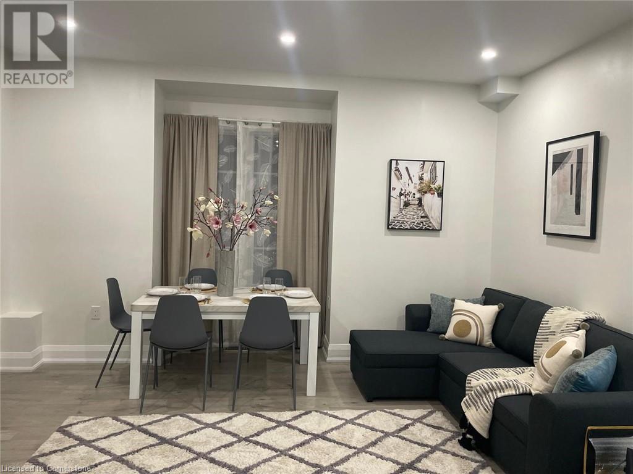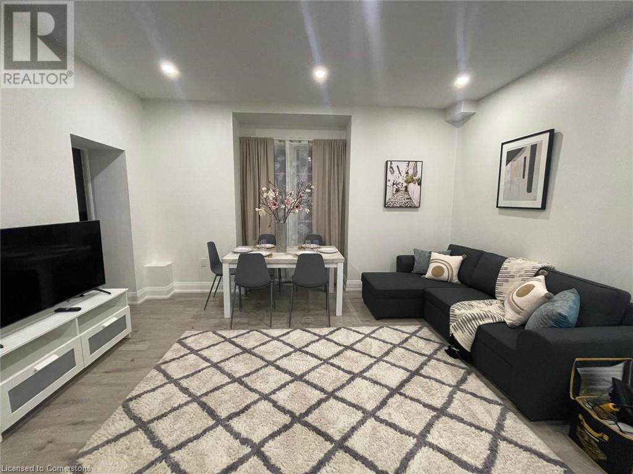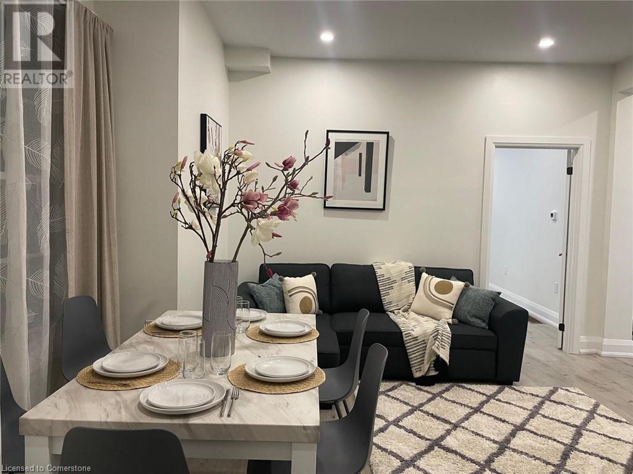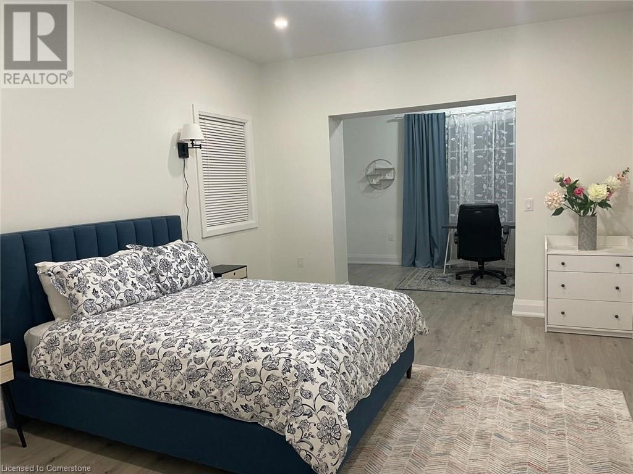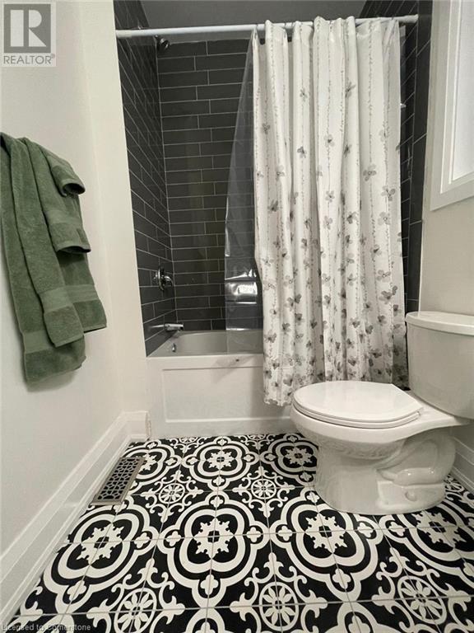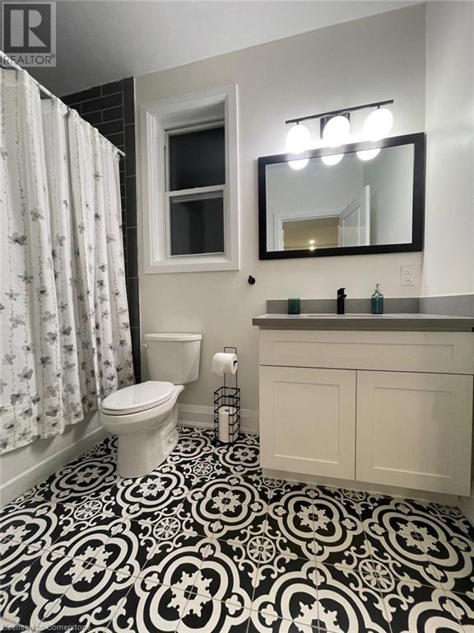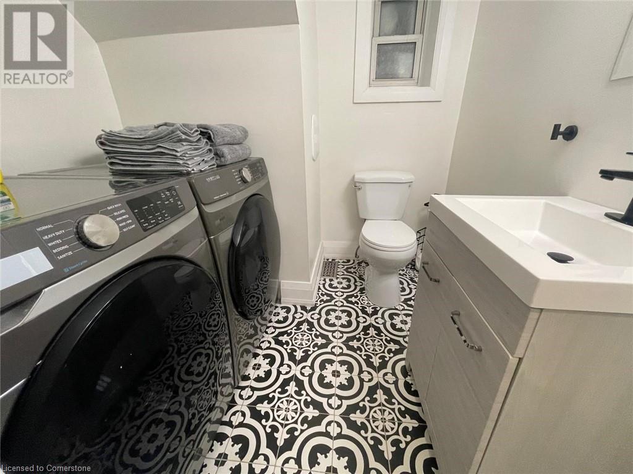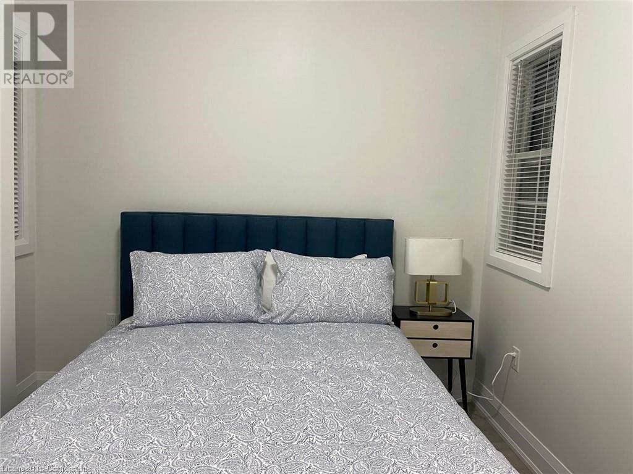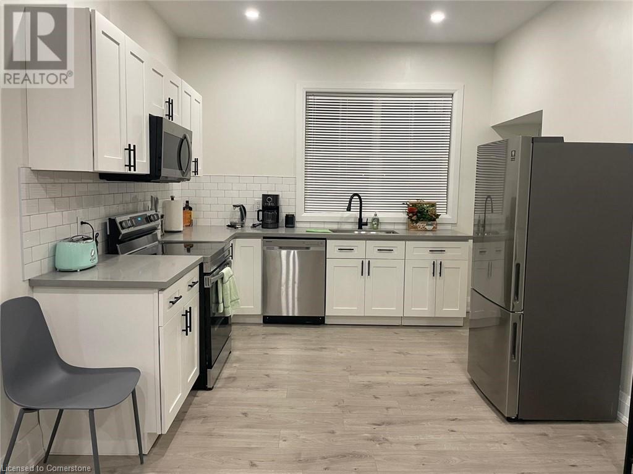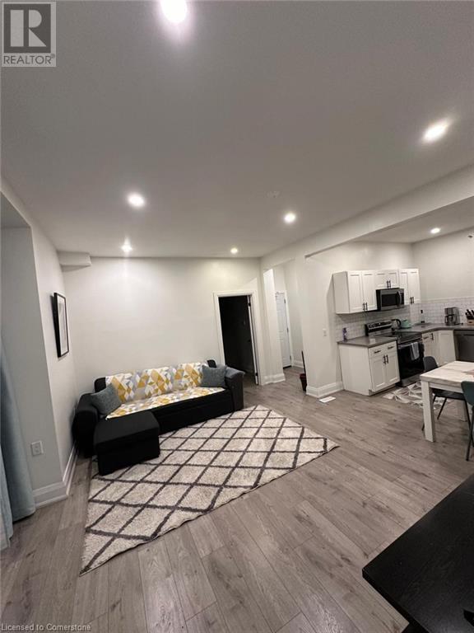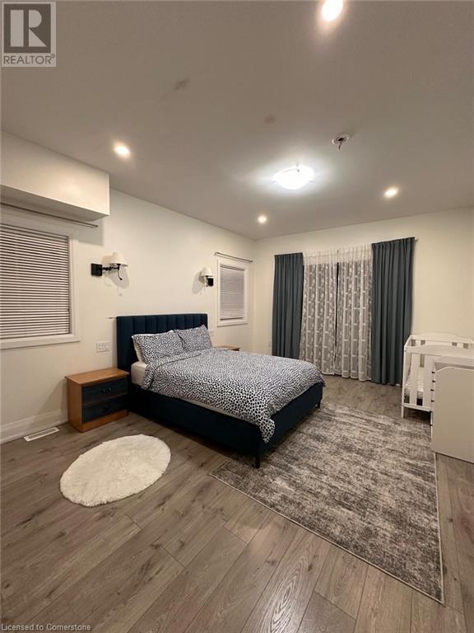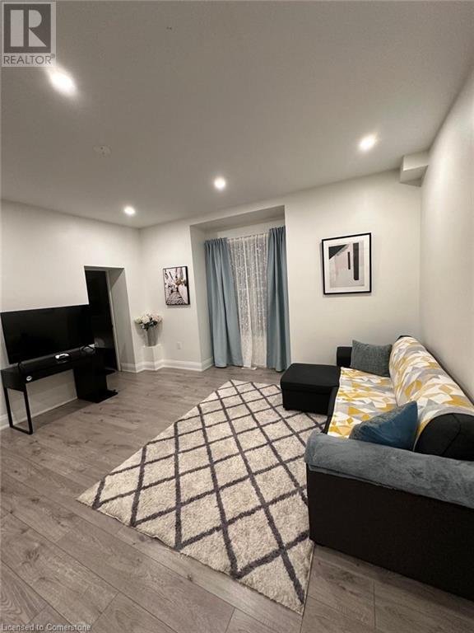28 Burris Street Hamilton, Ontario L8M 2J3
2 Bedroom
2 Bathroom
1100 sqft
3 Level
Central Air Conditioning
Forced Air
$2,400 MonthlyHeat, Exterior Maintenance
2 Bedroom 1.5 Bathroom apartment. Situated close to downtown with easy access to public transportation. 2 spacious bedrooms, large windows and contemporary design. Open-concept living. The full equipped kitchen with SS appliances, quartz countertops and plenty of storage space. Walking distance to a variety of shops, restaurants and parks. Pet friendly. This 2 bedroom apartment is perfect for individuals, couples or larger families looking for a contemporary living experience in an unbeatable location. Laundry in-suite. (id:50584)
Property Details
| MLS® Number | 40683888 |
| Property Type | Single Family |
| AmenitiesNearBy | Hospital |
| Features | Southern Exposure |
| ParkingSpaceTotal | 2 |
Building
| BathroomTotal | 2 |
| BedroomsAboveGround | 2 |
| BedroomsTotal | 2 |
| Appliances | Dishwasher, Dryer, Microwave, Refrigerator, Stove, Washer, Hood Fan |
| ArchitecturalStyle | 3 Level |
| BasementDevelopment | Unfinished |
| BasementType | Full (unfinished) |
| ConstructedDate | 1920 |
| ConstructionStyleAttachment | Detached |
| CoolingType | Central Air Conditioning |
| ExteriorFinish | Brick |
| HalfBathTotal | 1 |
| HeatingType | Forced Air |
| StoriesTotal | 3 |
| SizeInterior | 1100 Sqft |
| Type | House |
| UtilityWater | Municipal Water |
Land
| Acreage | No |
| LandAmenities | Hospital |
| Sewer | Municipal Sewage System |
| SizeFrontage | 39 Ft |
| SizeTotalText | Unknown |
| ZoningDescription | D/s-497a |
Rooms
| Level | Type | Length | Width | Dimensions |
|---|---|---|---|---|
| Main Level | 2pc Bathroom | 7'0'' x 4'0'' | ||
| Main Level | 4pc Bathroom | 8'0'' x 5'0'' | ||
| Main Level | Kitchen | 24'0'' x 14'0'' | ||
| Main Level | Den | 14'0'' x 9'0'' | ||
| Main Level | Bedroom | 11'0'' x 10'0'' | ||
| Main Level | Bedroom | 14'0'' x 22'0'' |
https://www.realtor.ca/real-estate/27719751/28-burris-street-hamilton
Vlad Andriuca
Salesperson
(289) 400-1691
(289) 389-2233
Salesperson
(289) 400-1691
(289) 389-2233


