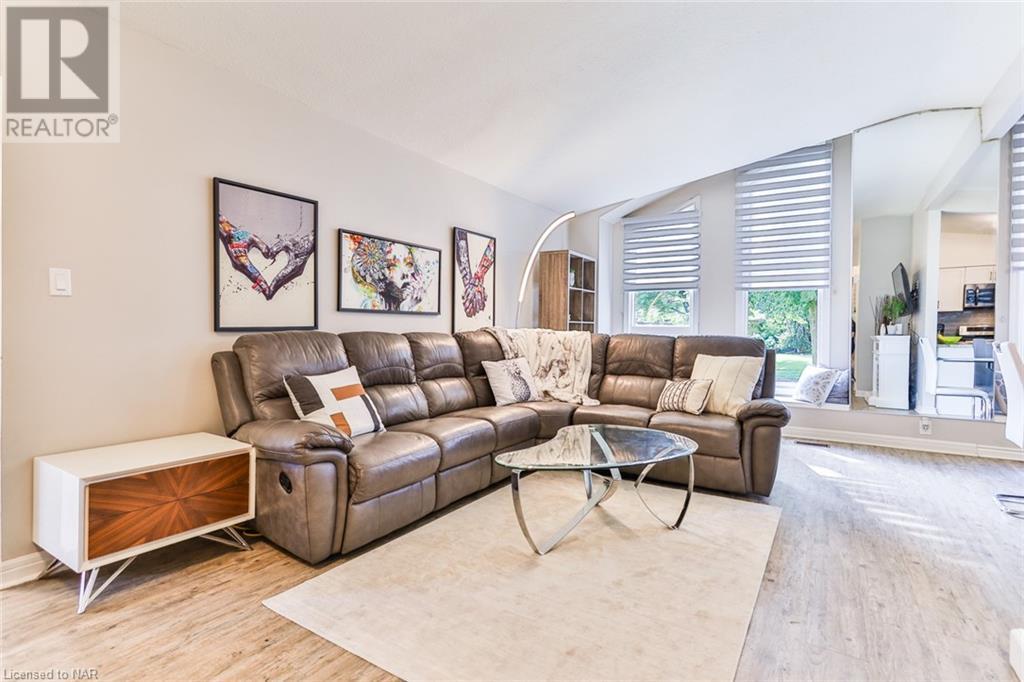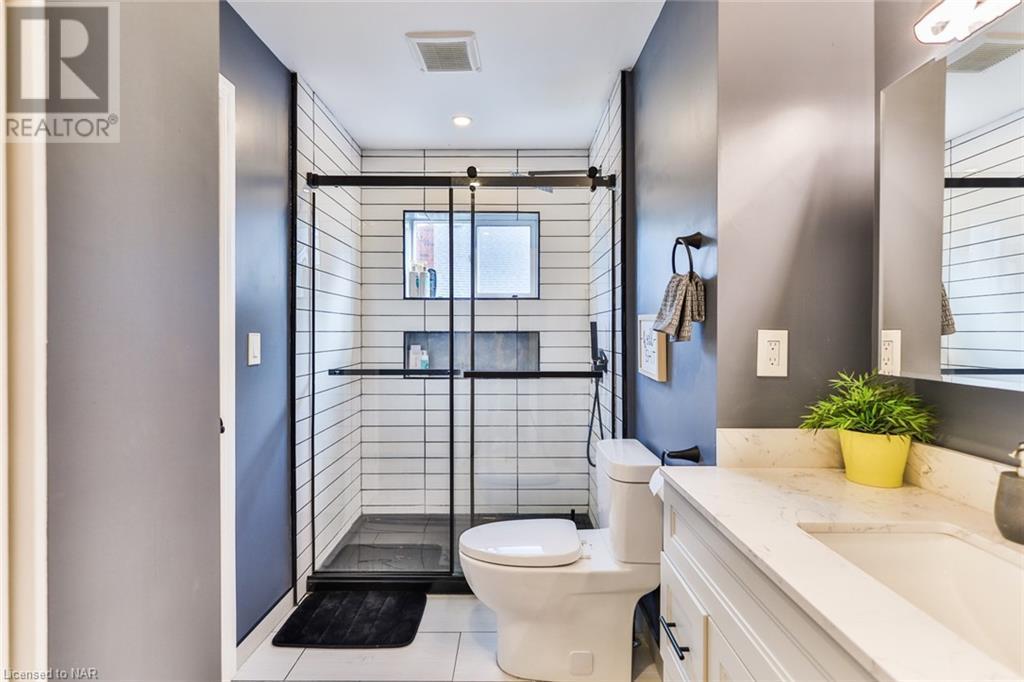2793 Mercury Avenue Niagara Falls, Ontario L2J 3X8
$722,500
With SOLAR PARK within earshot of the property, you want to jump on this family- friendly CONTEMPORARY home before school starts. You will be welcomed by the wrought iron gate, brick pillar entrance and open foyer in this this stunning 5-bedroom, 2-bathroom back-split. Eastern sunlight pours in the large front windows windows of the VAULTED CEILINGS in this open dining/ living room space with pet friendly vinyl plank throughout. The chef of the family will appreciate plenty of workable space on the QUARTZ countertops of the updated kitchen and gas RANGE and OTR microwave. The master suite offers a WALK-IN closet. Jack & Jill upper bath with SLEEK updated glass shower and black fixtures. The expansive basement features a bright rec room with cozy stone gas fireplace, two bedrooms, modernized 3-pc bath and an additional games or tv space. The large laundry room still provided amply storage space. The sliding glass doors lead to a 62 foot wide lot with flagstone and large concrete patio with gazebo & firepit for your summer alfresco evenings surrounded by mature trees. Situated Niagara Falls north end, with close access to the Haulage trail & Stamford centre shopping. (id:50584)
Property Details
| MLS® Number | 40620130 |
| Property Type | Single Family |
| Amenities Near By | Playground, Shopping |
| Community Features | Quiet Area |
| Features | Automatic Garage Door Opener |
| Parking Space Total | 3 |
| Structure | Shed |
Building
| Bathroom Total | 2 |
| Bedrooms Above Ground | 3 |
| Bedrooms Below Ground | 2 |
| Bedrooms Total | 5 |
| Appliances | Dishwasher, Dryer, Microwave, Refrigerator, Stove, Washer, Garage Door Opener |
| Basement Development | Finished |
| Basement Type | Full (finished) |
| Constructed Date | 1976 |
| Construction Style Attachment | Detached |
| Cooling Type | Central Air Conditioning |
| Exterior Finish | Aluminum Siding, Brick |
| Foundation Type | Poured Concrete |
| Heating Fuel | Natural Gas |
| Heating Type | Forced Air |
| Size Interior | 1300 Sqft |
| Type | House |
| Utility Water | Municipal Water |
Parking
| Attached Garage |
Land
| Acreage | No |
| Fence Type | Fence |
| Land Amenities | Playground, Shopping |
| Sewer | Municipal Sewage System |
| Size Depth | 106 Ft |
| Size Frontage | 65 Ft |
| Size Total Text | Under 1/2 Acre |
| Zoning Description | R1 |
Rooms
| Level | Type | Length | Width | Dimensions |
|---|---|---|---|---|
| Second Level | 3pc Bathroom | Measurements not available | ||
| Second Level | Bedroom | 8'8'' x 8'5'' | ||
| Second Level | Bedroom | 11'11'' x 11'3'' | ||
| Second Level | Primary Bedroom | 13'0'' x 12'0'' | ||
| Lower Level | Laundry Room | 21'0'' x 9'0'' | ||
| Lower Level | Games Room | 12'0'' x 12'0'' | ||
| Lower Level | Bedroom | 10'0'' x 9'0'' | ||
| Lower Level | Bedroom | 10'0'' x 10'0'' | ||
| Lower Level | Family Room | 16'0'' x 11'0'' | ||
| Lower Level | 3pc Bathroom | Measurements not available | ||
| Main Level | Kitchen | 12'5'' x 12'0'' | ||
| Main Level | Dining Room | 10'0'' x 9'0'' | ||
| Main Level | Living Room | 17'0'' x 10'6'' | ||
| Main Level | Foyer | 11'0'' x 6'0'' |
https://www.realtor.ca/real-estate/27167182/2793-mercury-avenue-niagara-falls




































