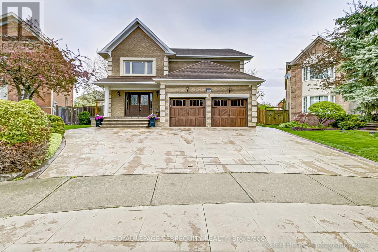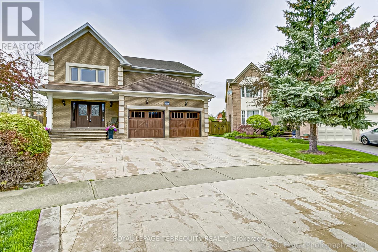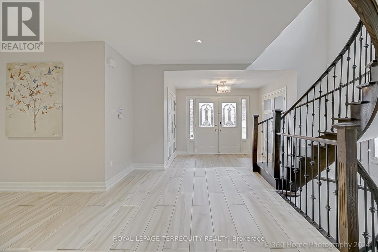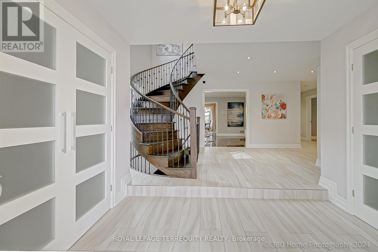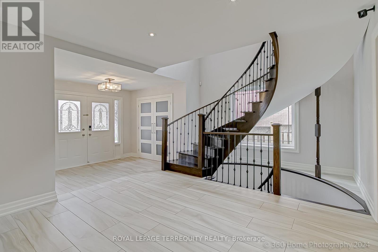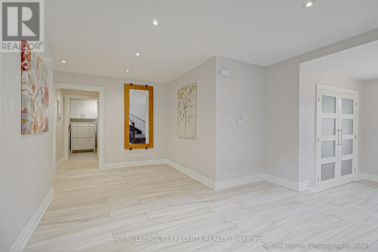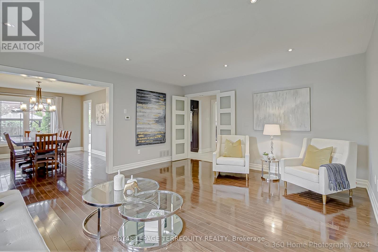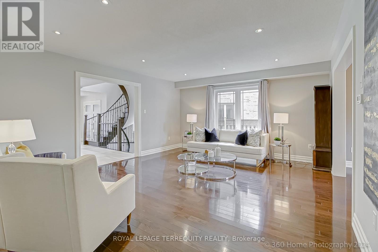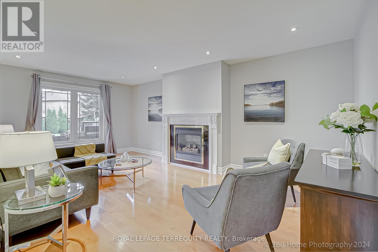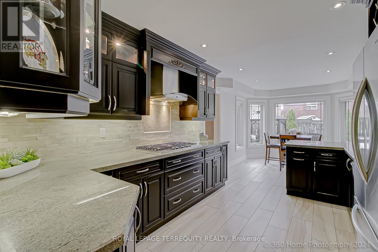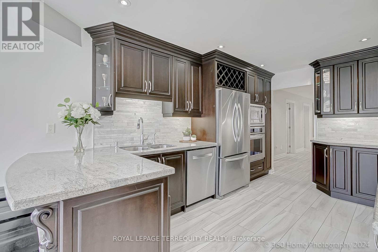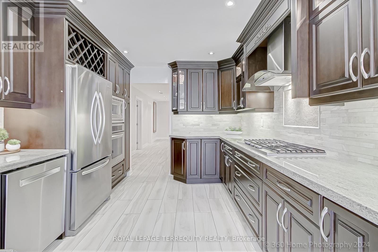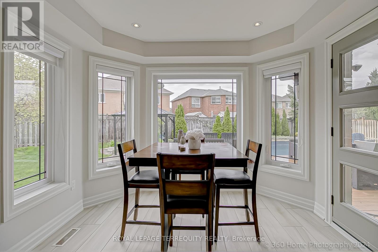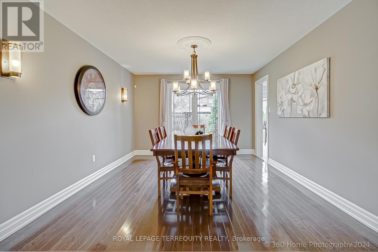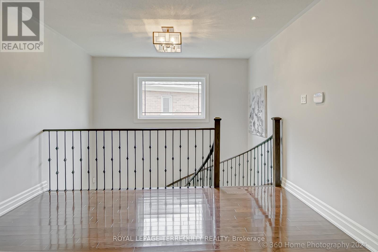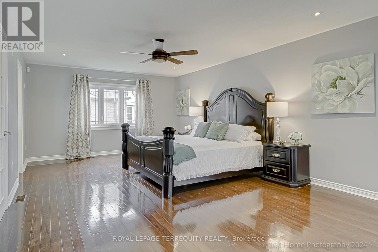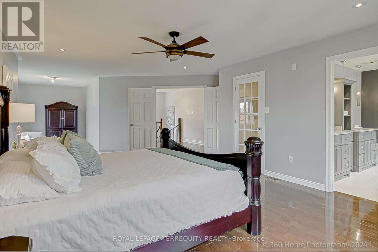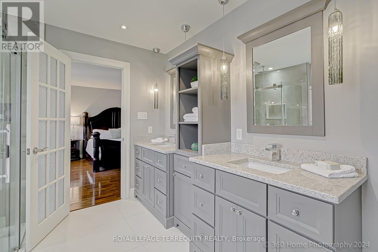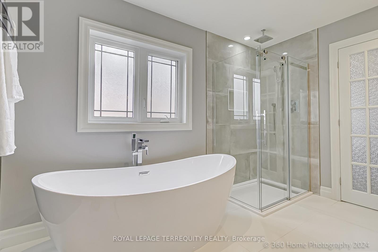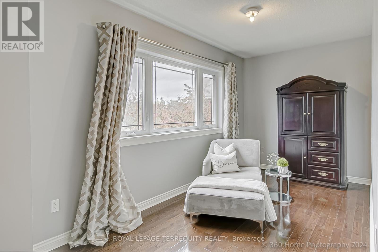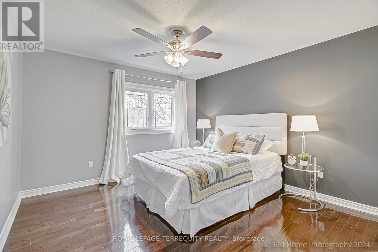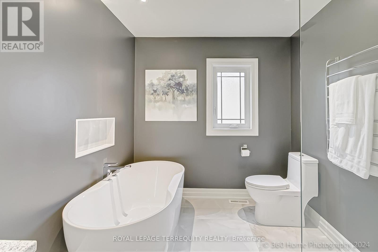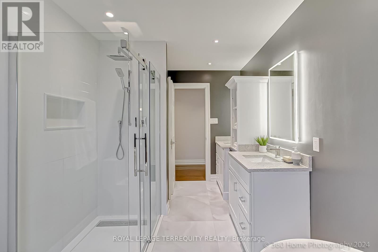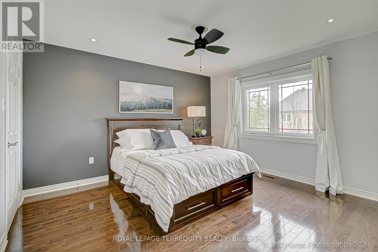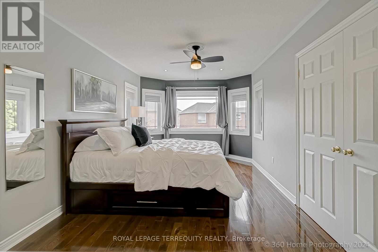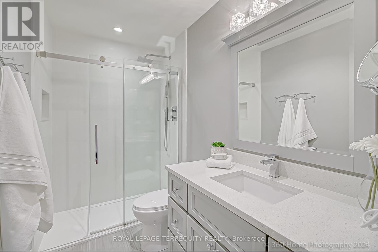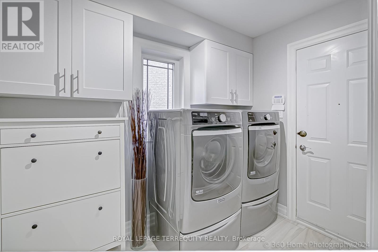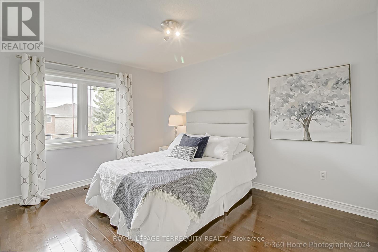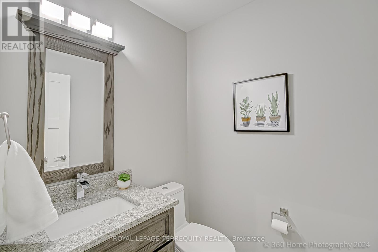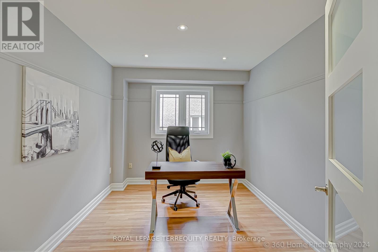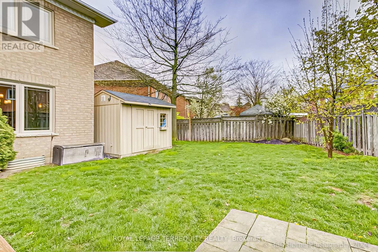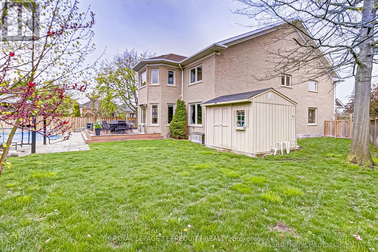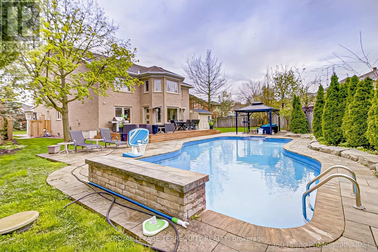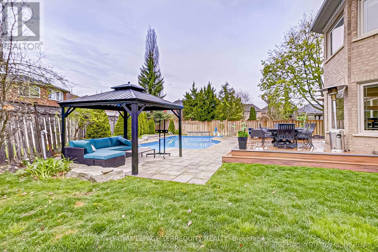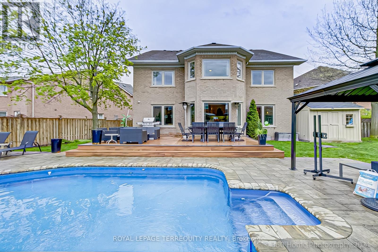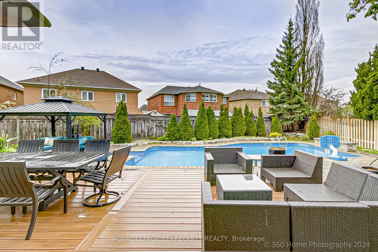5 Bedroom
4 Bathroom
Fireplace
Inground Pool
Central Air Conditioning
Forced Air
$2,099,000
""Townwood"" built 3800 Sq/Ft home in Erin Mills most desirable community. Premium oversized lot features pattern concrete driveway/walkway, a stunning inground pool with waterfall, composite deck, separate covered outdoor lounge, sprinkler system and thousands spent on landscaping to create a peaceful paradise at home. Significant renovations inside with gleaming dark strip hardwood floors, wrought iron pickets, upgraded ceramics, pot lights throughout, Built-in appliances, granite counters. Area boasts some of the best schools according to Fraser Institute - Our Lady of Mercy, John Fraser (27), Gonzaga (63). Dog walking parks and playgrounds abound Quiet residential neighborhood but steps to all shopping and amenities. **** EXTRAS **** Shed in backyard, inground sprinkler system, S/S appliances, gas cooktop stove, washer/dryer, all ELFs, central air and vacuum, 2 GDOs, alarm remote and keypad. Thousands spent in upgrades inside and out!! (id:50584)
Property Details
|
MLS® Number
|
W8319502 |
|
Property Type
|
Single Family |
|
Community Name
|
Central Erin Mills |
|
Amenities Near By
|
Park, Place Of Worship, Public Transit, Schools |
|
Community Features
|
School Bus |
|
Parking Space Total
|
5 |
|
Pool Type
|
Inground Pool |
|
View Type
|
View |
Building
|
Bathroom Total
|
4 |
|
Bedrooms Above Ground
|
5 |
|
Bedrooms Total
|
5 |
|
Basement Development
|
Partially Finished |
|
Basement Type
|
Full (partially Finished) |
|
Construction Style Attachment
|
Detached |
|
Cooling Type
|
Central Air Conditioning |
|
Exterior Finish
|
Brick |
|
Fireplace Present
|
Yes |
|
Foundation Type
|
Unknown |
|
Heating Fuel
|
Natural Gas |
|
Heating Type
|
Forced Air |
|
Stories Total
|
2 |
|
Type
|
House |
|
Utility Water
|
Municipal Water |
Parking
Land
|
Acreage
|
No |
|
Land Amenities
|
Park, Place Of Worship, Public Transit, Schools |
|
Sewer
|
Sanitary Sewer |
|
Size Irregular
|
35.49 X 157.65 Ft ; Being Irregularly Shaped (pie Shaped) |
|
Size Total Text
|
35.49 X 157.65 Ft ; Being Irregularly Shaped (pie Shaped)|under 1/2 Acre |
Rooms
| Level |
Type |
Length |
Width |
Dimensions |
|
Second Level |
Bedroom 4 |
5.25 m |
3.15 m |
5.25 m x 3.15 m |
|
Second Level |
Bedroom 5 |
4 m |
3 m |
4 m x 3 m |
|
Second Level |
Primary Bedroom |
6.4 m |
4.2 m |
6.4 m x 4.2 m |
|
Second Level |
Sitting Room |
4.35 m |
2.4 m |
4.35 m x 2.4 m |
|
Second Level |
Bedroom 2 |
3.9 m |
3.6 m |
3.9 m x 3.6 m |
|
Second Level |
Bedroom 3 |
3.95 m |
3.65 m |
3.95 m x 3.65 m |
|
Main Level |
Living Room |
5.25 m |
4.55 m |
5.25 m x 4.55 m |
|
Main Level |
Dining Room |
4.5 m |
3.8 m |
4.5 m x 3.8 m |
|
Main Level |
Kitchen |
4.2 m |
3.15 m |
4.2 m x 3.15 m |
|
Main Level |
Eating Area |
3.15 m |
2.8 m |
3.15 m x 2.8 m |
|
Main Level |
Family Room |
6.13 m |
3.6 m |
6.13 m x 3.6 m |
|
Main Level |
Office |
3.6 m |
2.77 m |
3.6 m x 2.77 m |
https://www.realtor.ca/real-estate/26866418/2778-termini-terrace-mississauga-central-erin-mills


