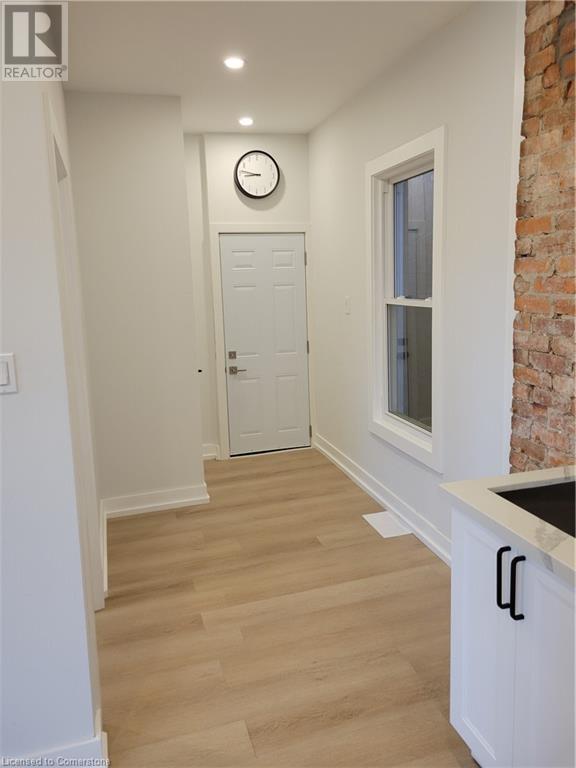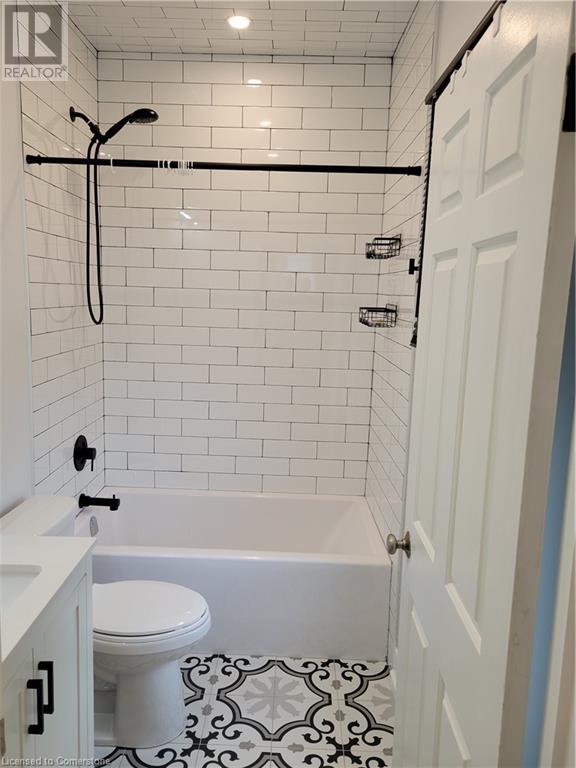262 Robert Street Unit# 2 Hamilton, Ontario L8L 2R4
1 Bedroom
1 Bathroom
430 sqft
2 Level
Wall Unit
Forced Air
$1,650 MonthlyHeat, Water
Welcome to 262 Robert Street! Nestled in the heart of Downtown Hamilton, this recently updated and spacious 1-bedroom apartment strikes the perfect balance between modern comfort and retro charm. Just one block away from the General Hospital and within easy reach of the Go Station, King William, and the vibrant James Street North, you're right at the center of it all! This stunning apartment features two separate entrances, stainless steel appliances, quartz countertops, exposed brick, pot-lights, in-suite AC, and more luxurious finishes. Plus, water and heat are included. A must-see gem! No smoking. Pet friendly with restrictions. (id:50584)
Property Details
| MLS® Number | 40652690 |
| Property Type | Single Family |
| Neigbourhood | Beasley |
| AmenitiesNearBy | Public Transit, Schools |
Building
| BathroomTotal | 1 |
| BedroomsAboveGround | 1 |
| BedroomsTotal | 1 |
| Appliances | Refrigerator, Stove |
| ArchitecturalStyle | 2 Level |
| BasementType | None |
| ConstructionStyleAttachment | Attached |
| CoolingType | Wall Unit |
| ExteriorFinish | Aluminum Siding, Brick |
| HeatingType | Forced Air |
| StoriesTotal | 2 |
| SizeInterior | 430 Sqft |
| Type | Apartment |
| UtilityWater | Municipal Water |
Parking
| None |
Land
| Acreage | No |
| LandAmenities | Public Transit, Schools |
| Sewer | Municipal Sewage System |
| SizeDepth | 25 Ft |
| SizeFrontage | 88 Ft |
| SizeTotalText | Under 1/2 Acre |
| ZoningDescription | D |
Rooms
| Level | Type | Length | Width | Dimensions |
|---|---|---|---|---|
| Second Level | 4pc Bathroom | 7'9'' x 4'10'' | ||
| Second Level | Kitchen | 9'10'' x 7'9'' | ||
| Second Level | Living Room | 14'0'' x 10'3'' | ||
| Second Level | Bedroom | 10'0'' x 8'11'' |
https://www.realtor.ca/real-estate/27474592/262-robert-street-unit-2-hamilton












