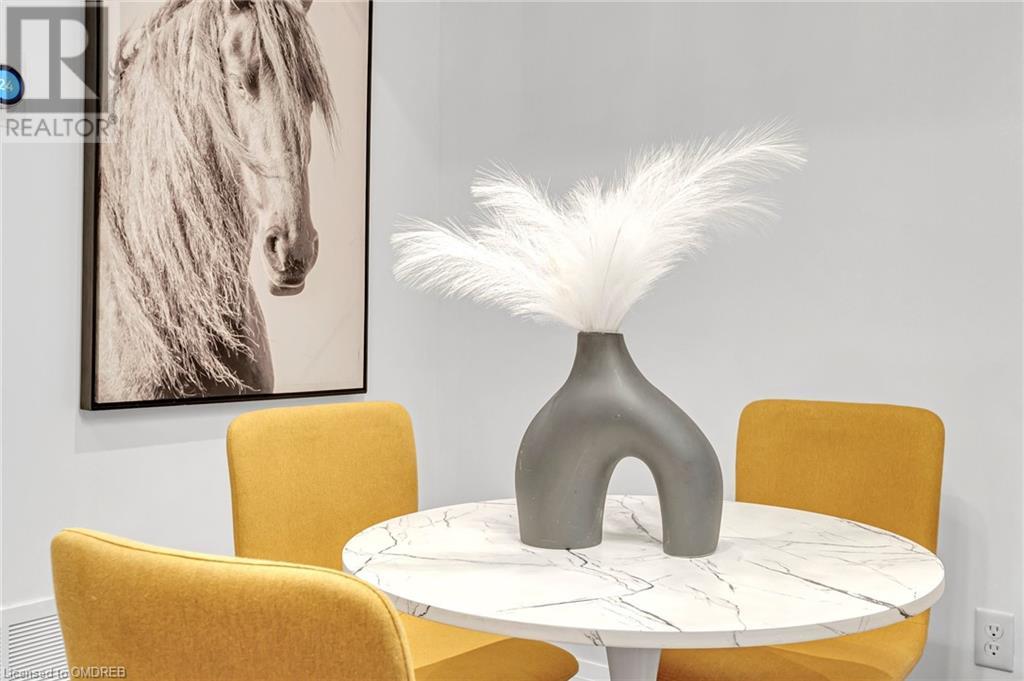2579 Sixth Line Oakville, Ontario L6H 0H7
$679,900Maintenance,
$387 Monthly
Maintenance,
$387 MonthlyCalling all first time home buyers! 2-bedroom, 2 full baths corner townhome in Oakville offers a perfect blend of comfort and convenience. With brand-new flooring, fresh paint, and upgraded light fixtures, the home is move-in ready. The spacious bedrooms and modern bathrooms provide ample living space, while the independent front door opens to a green courtyard, offering a peaceful retreat. The private patio, featuring a French window lookout, creates a cozy outdoor area. Underground parking and extra storage locker add convenience. Located within walking distance of Oak Park Shopping Centre, you’ll have easy access to groceries, fashion stores, big-box retailers, and banks. The location is ideal for those who value proximity to amenities, public transit, and major highways, making everyday errands and commuting simple. The home’s low-maintenance design and convenient location make it a great choice for those seeking both style and practicality in a vibrant Oakville community. (id:50584)
Property Details
| MLS® Number | 40670313 |
| Property Type | Single Family |
| AmenitiesNearBy | Golf Nearby, Hospital, Schools |
| Features | Balcony |
| ParkingSpaceTotal | 1 |
| StorageType | Locker |
Building
| BathroomTotal | 2 |
| BedroomsAboveGround | 2 |
| BedroomsTotal | 2 |
| Appliances | Dishwasher, Dryer, Refrigerator, Stove |
| BasementType | None |
| ConstructionStyleAttachment | Attached |
| CoolingType | Central Air Conditioning |
| ExteriorFinish | Brick |
| HeatingFuel | Natural Gas |
| SizeInterior | 979 Sqft |
| Type | Row / Townhouse |
| UtilityWater | Municipal Water |
Parking
| Underground | |
| Visitor Parking |
Land
| Acreage | No |
| LandAmenities | Golf Nearby, Hospital, Schools |
| Sewer | Municipal Sewage System |
| SizeTotalText | Unknown |
| ZoningDescription | H22-r8 |
Rooms
| Level | Type | Length | Width | Dimensions |
|---|---|---|---|---|
| Main Level | 3pc Bathroom | Measurements not available | ||
| Main Level | 3pc Bathroom | Measurements not available | ||
| Main Level | Laundry Room | 5'5'' x 5'1'' | ||
| Main Level | Bedroom | 13'3'' x 8'6'' | ||
| Main Level | Primary Bedroom | 19'1'' x 10'2'' | ||
| Main Level | Kitchen | 11'0'' x 10'6'' | ||
| Main Level | Dining Room | 7'8'' x 8'6'' | ||
| Main Level | Living Room | 13'4'' x 15'0'' |
https://www.realtor.ca/real-estate/27589992/2579-sixth-line-oakville
Broker of Record
(905) 897-9610
(416) 575-5735
www.sabihaali.ca/
www.facebook.com/sabiha.ali.731
www.linkedin.com/in/sabiha-ali-13b9a62a/
brokersabiha/









































